Okay, time for an update. There have been workers here every day this week. Mostly the LA's guys though, the tile guys returned on Thursday to install the remainder of the waterline tile. The tile guys also removed three inches of shotcrete from each side of the center column where the water bowls will go. The footings for the large privacy wall are ready to pour and I believe that is scheduled for Tuesday next week. Currently, the LA's grounds crew are installing underground drainage and cutting in for the rest of the decking. I believe the total amount of travertine to be installed is around 3500sf.
Digging for the privacy wall footings.
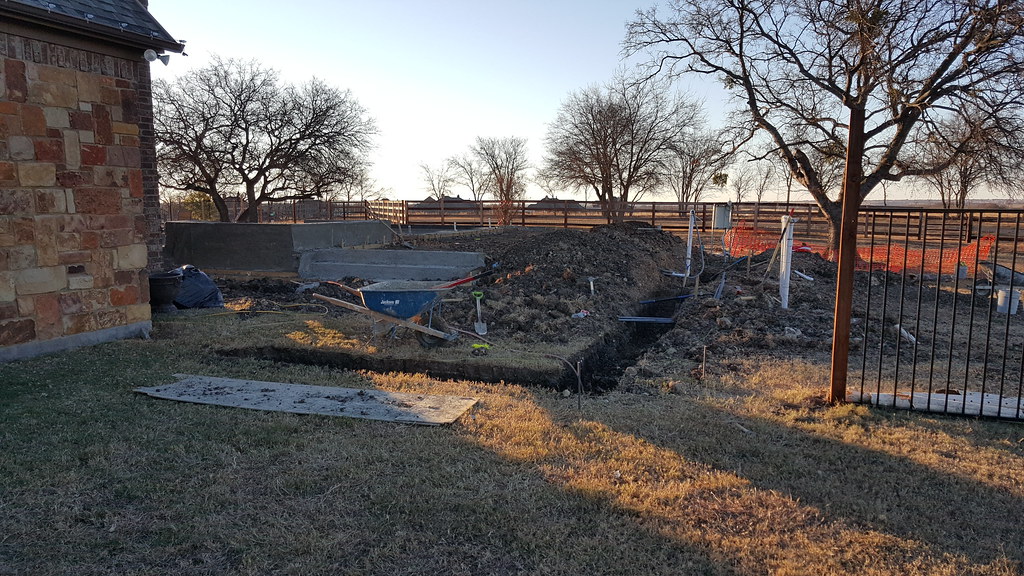 20171212_080816 by Bob, on Flickr
20171212_080816 by Bob, on Flickr
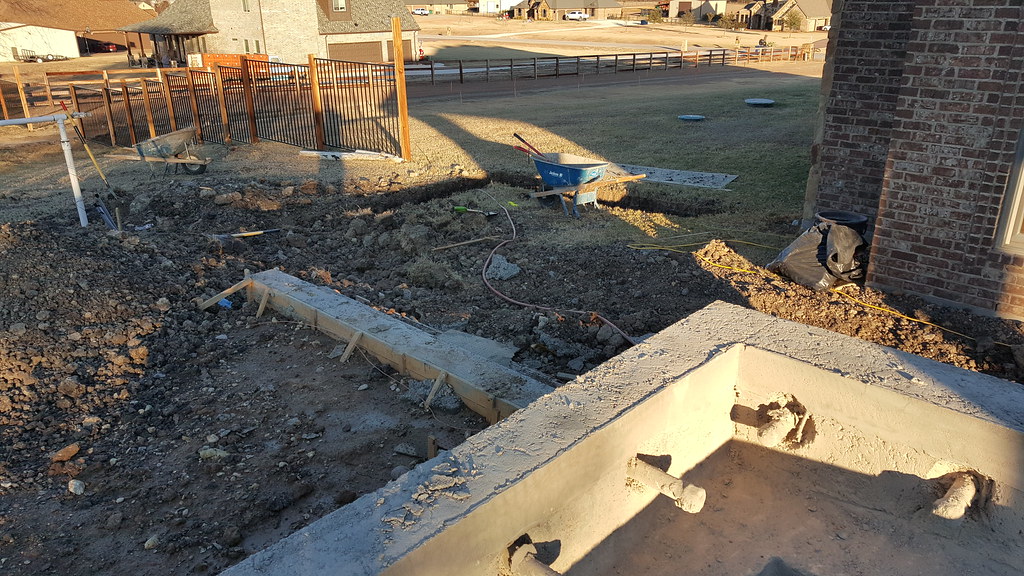 20171212_081140 by Bob, on Flickr
20171212_081140 by Bob, on Flickr
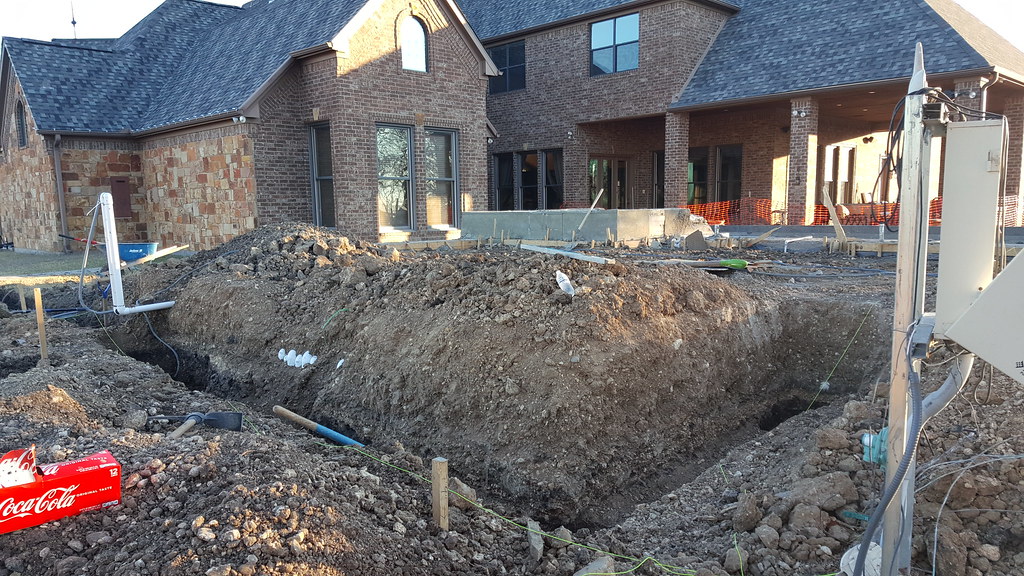 20171212_080904 by Bob, on Flickr
20171212_080904 by Bob, on Flickr
Detail of footing reinforcement
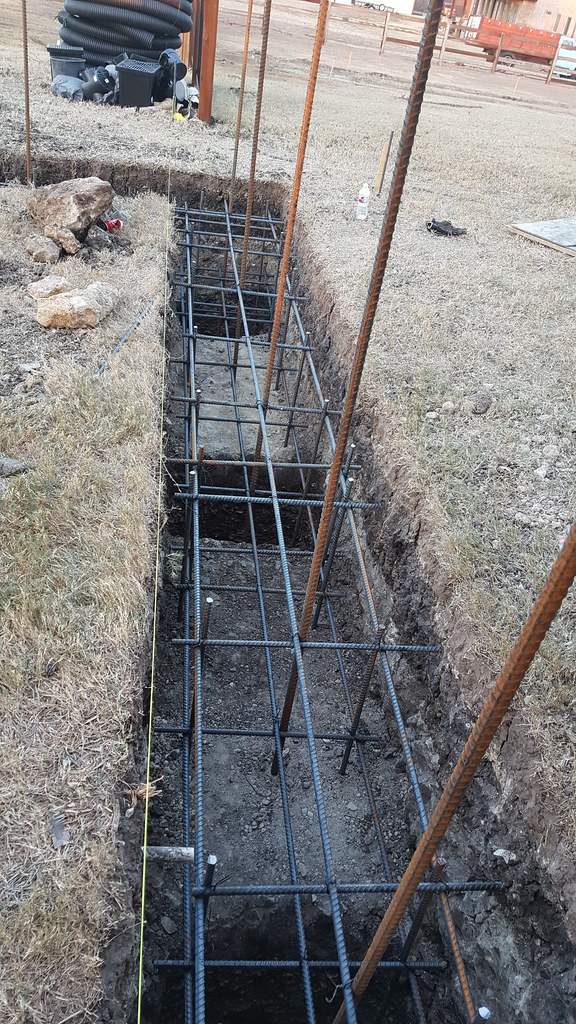 20171214_074416 by Bob, on Flickr
20171214_074416 by Bob, on Flickr
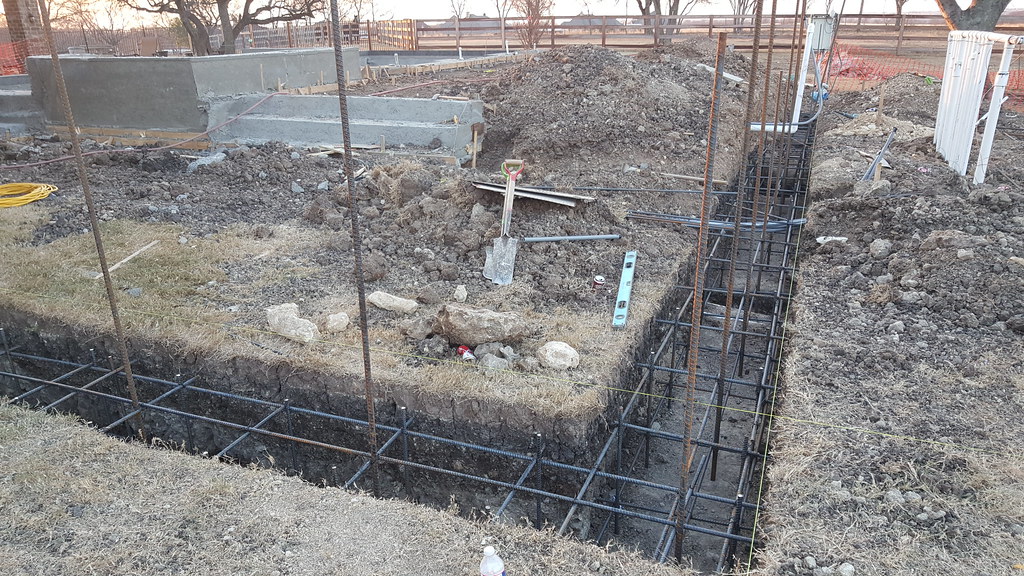 20171214_074434 by Bob, on Flickr
20171214_074434 by Bob, on Flickr
This is a good photo for explaining a bit about how things will come together. If you look at the house, you will notice the corner where the stone and brick veneer meet. That is the corner where the privacy wall will tie into the house. It will be somewhere between 6-1/2 to 7 feet tall at that point. Where the first corner in the privacy wall turns toward the camera position, is where the rail fence will tie into the wall in the form of a gate. Just past the equipment pad, the privacy wall will drop down in height and serve only as a retaining wall the rest of the way around.
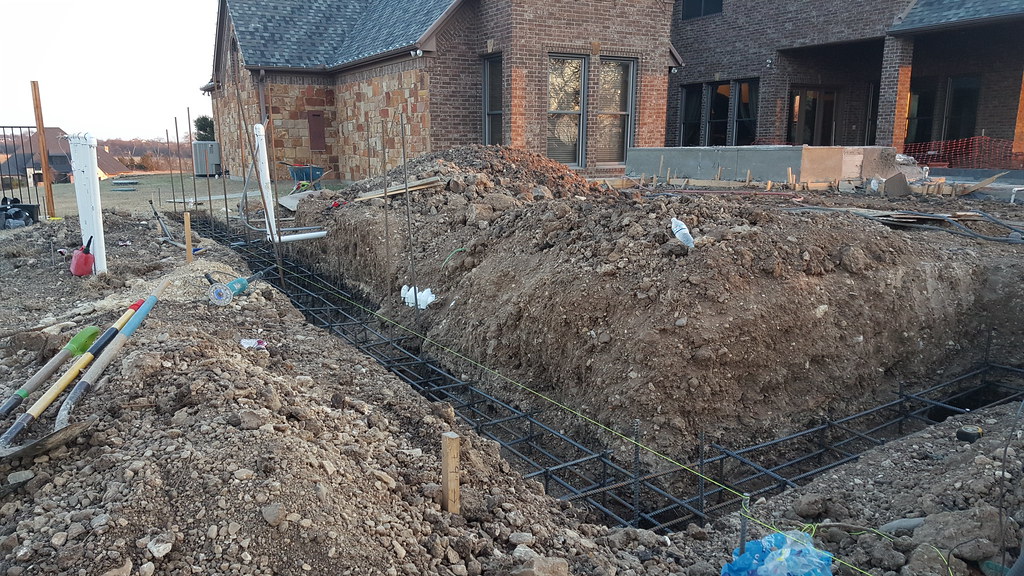 20171214_074510 by Bob, on Flickr
20171214_074510 by Bob, on Flickr
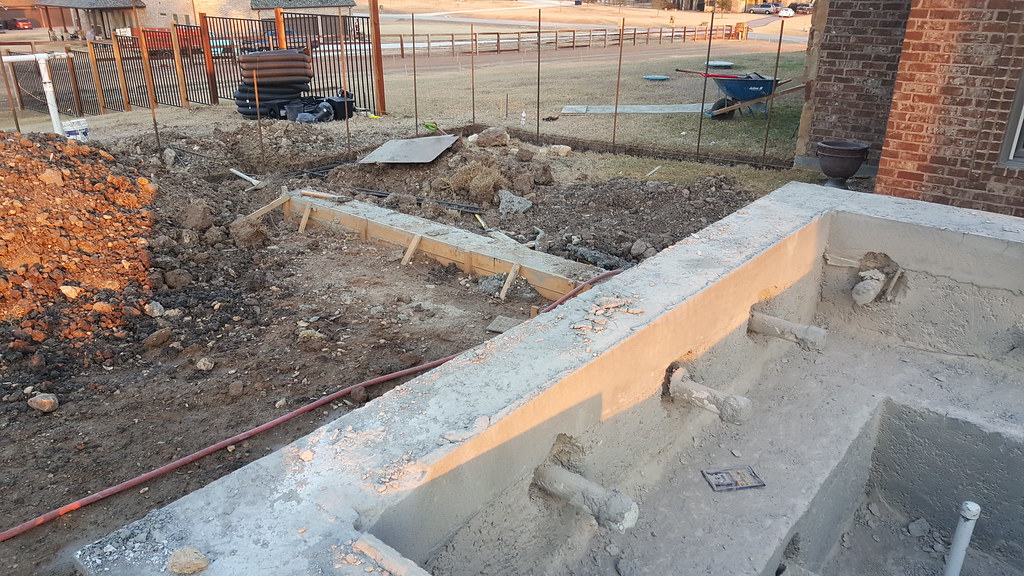 20171214_074616 by Bob, on Flickr
20171214_074616 by Bob, on Flickr
We've also had several material drops this week. Here's the travertine but, the Luders is on site as well and about eight loads of flex base to go under the decking.
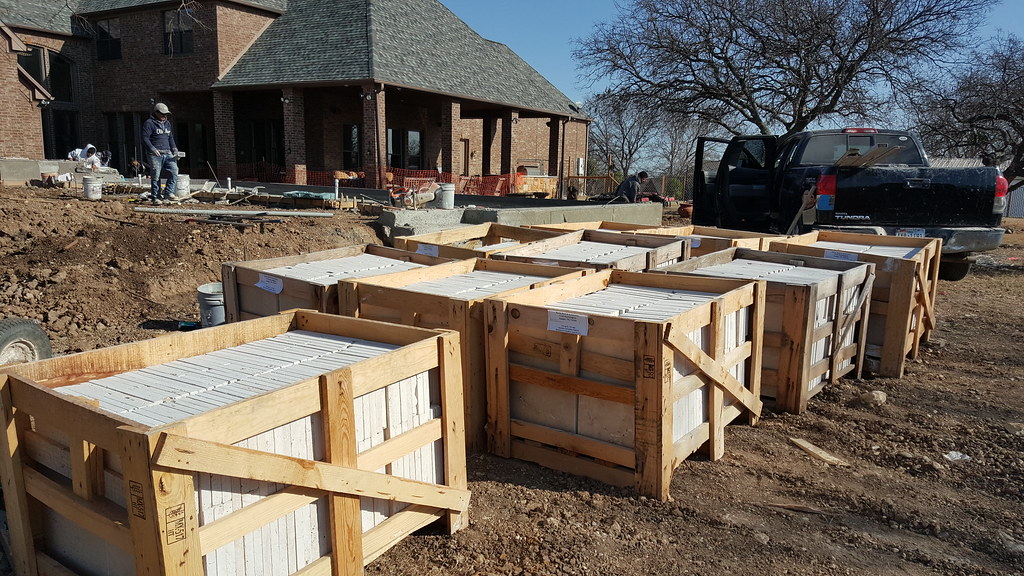 20171214_111723 by Bob, on Flickr
20171214_111723 by Bob, on Flickr
Bob
Digging for the privacy wall footings.
 20171212_080816 by Bob, on Flickr
20171212_080816 by Bob, on Flickr 20171212_081140 by Bob, on Flickr
20171212_081140 by Bob, on Flickr 20171212_080904 by Bob, on Flickr
20171212_080904 by Bob, on FlickrDetail of footing reinforcement
 20171214_074416 by Bob, on Flickr
20171214_074416 by Bob, on Flickr 20171214_074434 by Bob, on Flickr
20171214_074434 by Bob, on FlickrThis is a good photo for explaining a bit about how things will come together. If you look at the house, you will notice the corner where the stone and brick veneer meet. That is the corner where the privacy wall will tie into the house. It will be somewhere between 6-1/2 to 7 feet tall at that point. Where the first corner in the privacy wall turns toward the camera position, is where the rail fence will tie into the wall in the form of a gate. Just past the equipment pad, the privacy wall will drop down in height and serve only as a retaining wall the rest of the way around.
 20171214_074510 by Bob, on Flickr
20171214_074510 by Bob, on Flickr 20171214_074616 by Bob, on Flickr
20171214_074616 by Bob, on FlickrWe've also had several material drops this week. Here's the travertine but, the Luders is on site as well and about eight loads of flex base to go under the decking.
 20171214_111723 by Bob, on Flickr
20171214_111723 by Bob, on FlickrBob


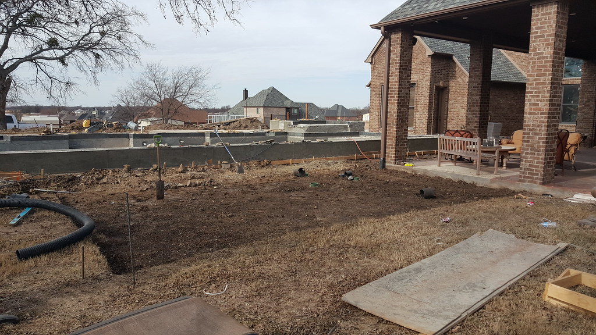
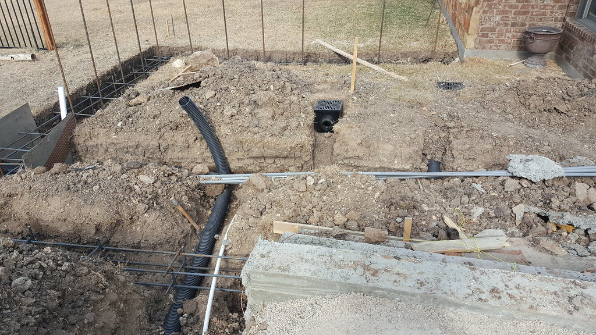
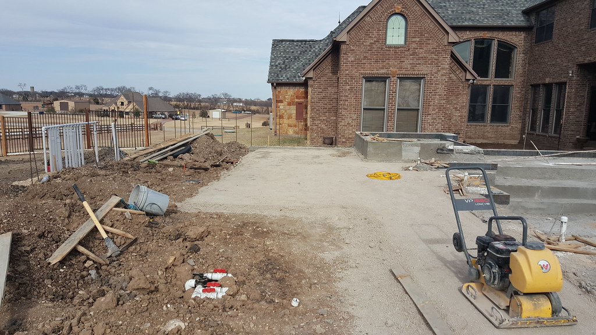

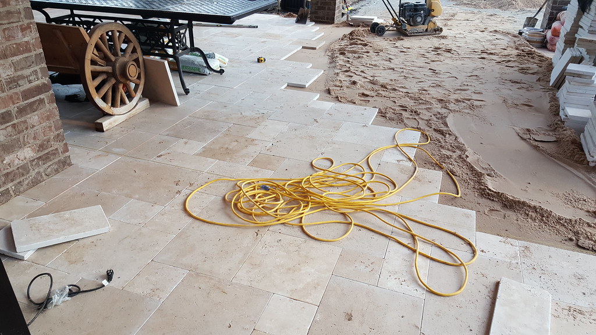
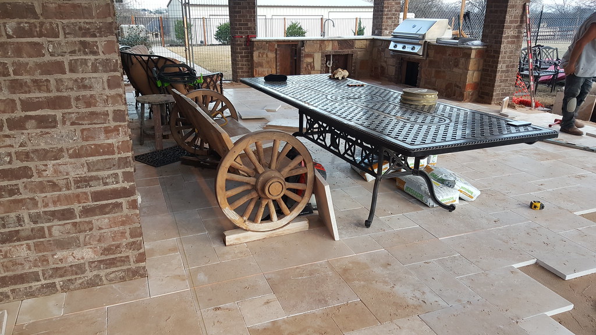
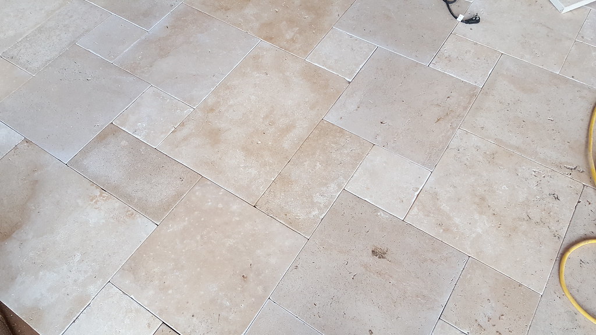

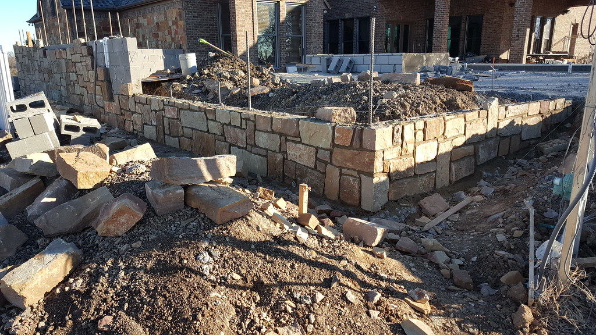
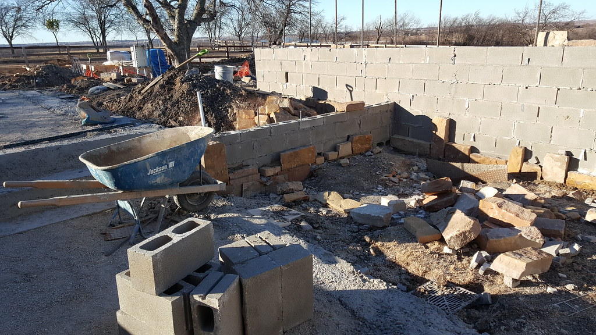
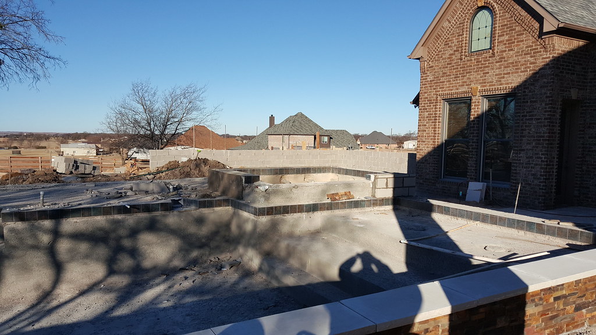
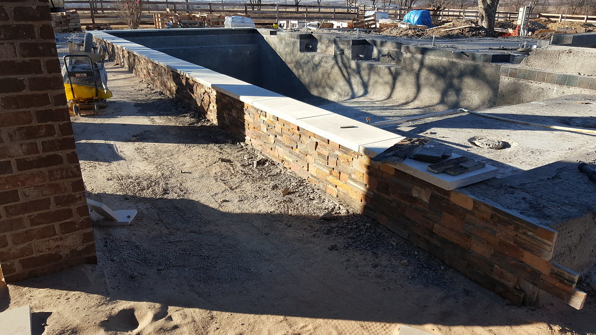
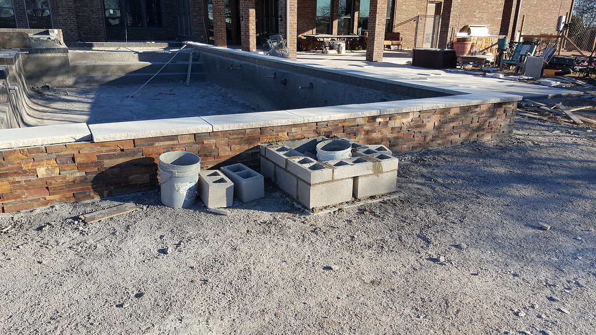
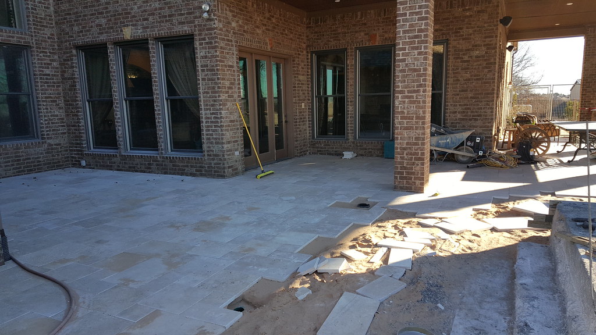

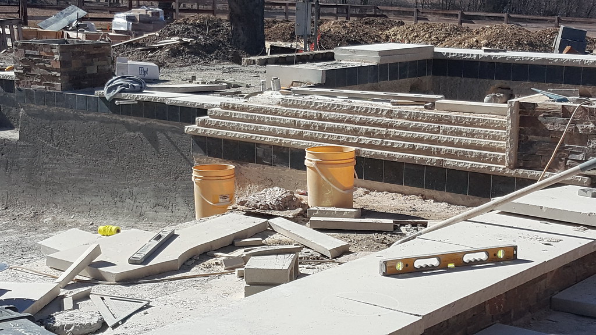
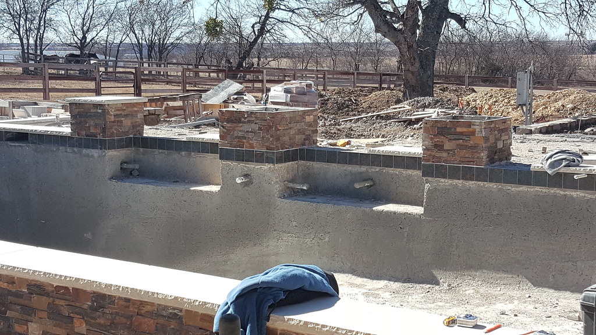
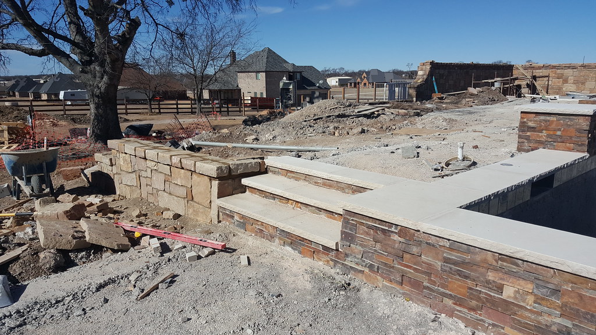
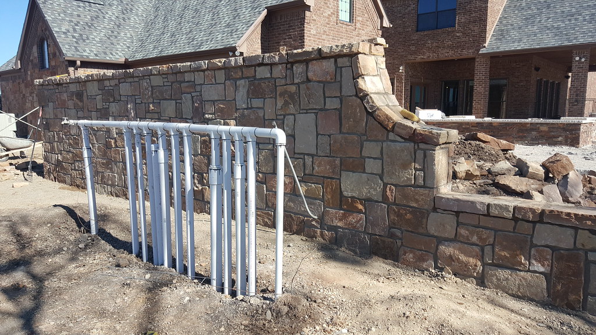
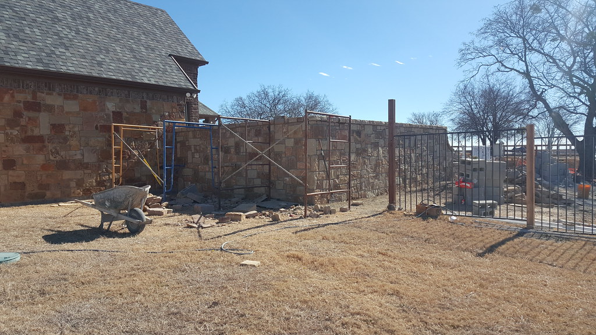
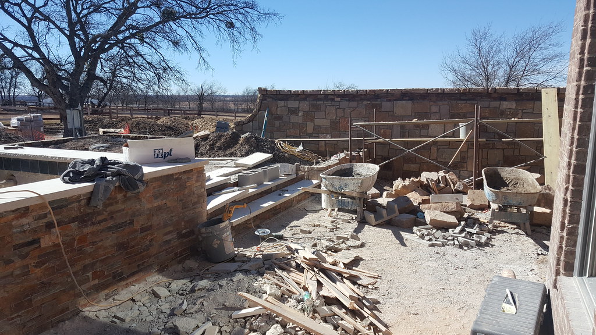
 Bob we need our daily feeding so please keep the updates coming! LOL
Bob we need our daily feeding so please keep the updates coming! LOL