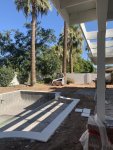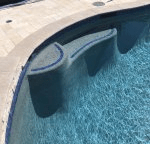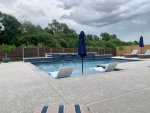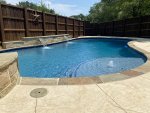- Nov 12, 2017
- 12,640
- Pool Size
- 12300
- Surface
- Plaster
- Chlorine
- Salt Water Generator
- SWG Type
- Pentair Intellichlor IC-40
I'm not as tall as my deep end, not sure why that is a concern. I love my deep end, and like to swim down there. So do the kids. I usually enter the pool with a dive into my deep end. Personal preference.
I have a bench in the deep end. I didn't realize that might have been a requirement for my 7.5' deep end. I like it. I sit out there when the littles are going crazy in their little end. Like my oasis! They use it as a resting spot when they're going crazy in the deep end. They go crazy a lot. So far no issues about jumping near it. I do like that extra step idea. I'm getting to the age where getting out using that bench is starting to be a challenge. I think maybe the gunite is sinking over there, not sure what's going on.
I have a bench in the deep end. I didn't realize that might have been a requirement for my 7.5' deep end. I like it. I sit out there when the littles are going crazy in their little end. Like my oasis! They use it as a resting spot when they're going crazy in the deep end. They go crazy a lot. So far no issues about jumping near it. I do like that extra step idea. I'm getting to the age where getting out using that bench is starting to be a challenge. I think maybe the gunite is sinking over there, not sure what's going on.










