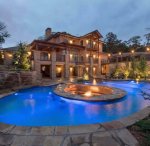Thanks JJ for your input and ideas. Yes, it's not something I see every day, so it's definitely unique from that perspective, which I like. In discussions with builders on considerations and costs, so will decide once I have had more time to think through some of the things we are discussing here whether I will actually put it in or not.
- Moat circulation - not sure what equipment would help here. If anyone has any ideas, please post.
- Cleaning the moat - not sure if I can get the pool maintenance guy to do it. Will have to think this through.
- Rain curtain - I would have the option to switch if on and off of course, so on windy days, I would leave it off. I do agree that it might be a "draw" for kids to swim underneath it. Can't control every element

so will have to see how best to prevent water from coming in, maybe raising the moat height from the rest of the pool. Although I like the flush look, it might not be practical, unless I can have the water sit a bit lower in the pool.
- Winterization - I would try and get some use out of this area with added electric heaters in the roof under the pavilion and kitchen area so even if the pool is not in use, I can still sit here. I would also have to get a custom tarp/cover for this area to keep rain out.
- Lighting - yes, lighting this area will make a huge difference at night and I have a lot of ideas on how I want to light this area - from a chandelier hanging down from the pavilion to LED lights in the seating area, fire bowls on either side of the seating as in my sketch, etc.
Maybe it won't work out this way, but I'm thinking there will be 2 "scenarios" of usage for this lounge. One is during the day when people are in "swim mode" and in shorts and bathing suits, so if some water does seep into the area, it's OK as people are bare feet or in slippers, etc in their swim suits and they won't mind a little water seeping in and getting drained out. The other scenario is me hosting a dinner with friends in the evening/night when it's not so much about swimming but having adults over to hang out in the area as I cook in the kitchen on the side. You don't see it in my sketch, but there is an additional seating area behind the pic that I posted and there will be a dining area there as well. So with the focus being on food and dining in the evening and little to no swimming during those events, the water is not choppy and seeping in, so you could sit inside this seating area and not worry about your clothes getting wet. I know it won't always work out that way, but that's what I'm thinking for now.
The real question is, how much additional cost will it add for the gunite guy to add this extra pool space and plumbing/drainage, how much for the patio guy to build out the seating and gas lines for fire pit, etc and then see if the "wow factor" of the visual and entertainment value will be worth the spend.
So lots to think through, but I sure love the look of it.









