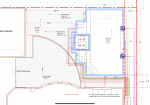- May 3, 2007
- 17,019
- Pool Size
- 20000
- Surface
- Plaster
- Chlorine
- Salt Water Generator
- SWG Type
- Hayward Aqua Rite (T-15)
Why wouldn't the valves close correctly? If the valves fail or the actuator fails, you replace it. From my experience, check valves fail more often than a 3-way valves.
I would only place 2-way valves on suction lines that are operating at the same time which would be the two skimmer lines. That way you can even up any imbalance there. Other than that, the other lines are completely isolated from one another so shouldn't require a 2-way valve.
But I just noticed in the pic above, you are showing 3 waterfall lines. Previously, you had only one line for a descent. What is the flow rate demand for those? You don't want to push too much flow rate through a filter.
I would only place 2-way valves on suction lines that are operating at the same time which would be the two skimmer lines. That way you can even up any imbalance there. Other than that, the other lines are completely isolated from one another so shouldn't require a 2-way valve.
But I just noticed in the pic above, you are showing 3 waterfall lines. Previously, you had only one line for a descent. What is the flow rate demand for those? You don't want to push too much flow rate through a filter.





