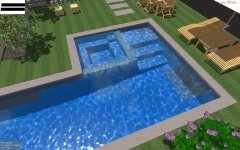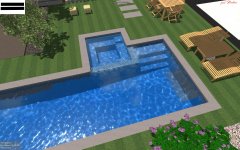- Jun 11, 2016
- 56
- Pool Size
- 12000
- Surface
- Plaster
- Chlorine
- Salt Water Generator
- SWG Type
- Jandy Aquapure 1400
Getting Bids on new spa addition as well as resurfacing pool, new water line tile, coping (poured in place), etc. The question I'm having is this...
I really would like the spa (pool level) to be next to the steps (where bench is in Pool2 pic) - which would be easier in my mind since concrete pavers are getting torn out anyway and I'd keep my turf for entertaining events.
Is there a reason why the spa has to be separate? (as seen in the new drawings). Permits and codes aren't an issue there either.
Will spa build affect the pool structure at all and disturb/cause future issues if I put it next to steps? I hear people do this all the time with zero issues. Any ideas or suggestions?
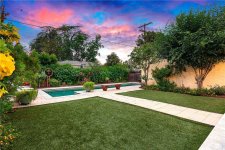
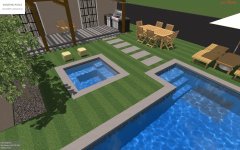
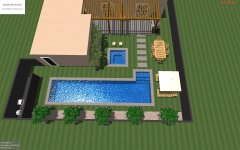
I really would like the spa (pool level) to be next to the steps (where bench is in Pool2 pic) - which would be easier in my mind since concrete pavers are getting torn out anyway and I'd keep my turf for entertaining events.
Is there a reason why the spa has to be separate? (as seen in the new drawings). Permits and codes aren't an issue there either.
Will spa build affect the pool structure at all and disturb/cause future issues if I put it next to steps? I hear people do this all the time with zero issues. Any ideas or suggestions?






