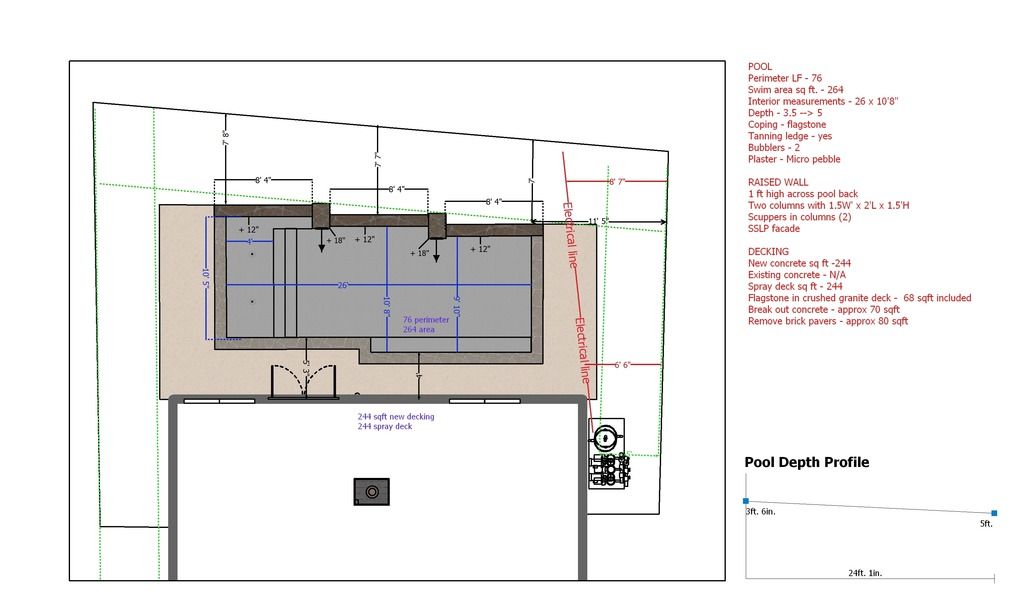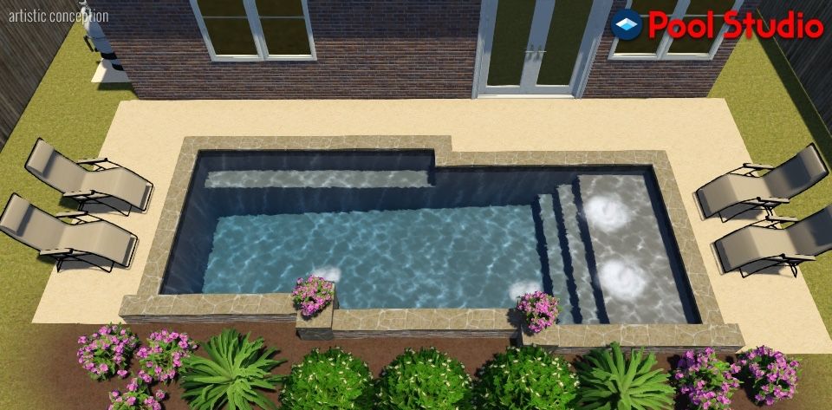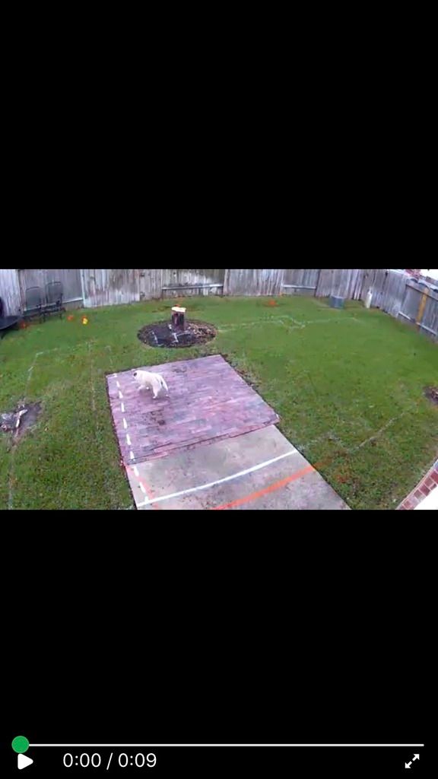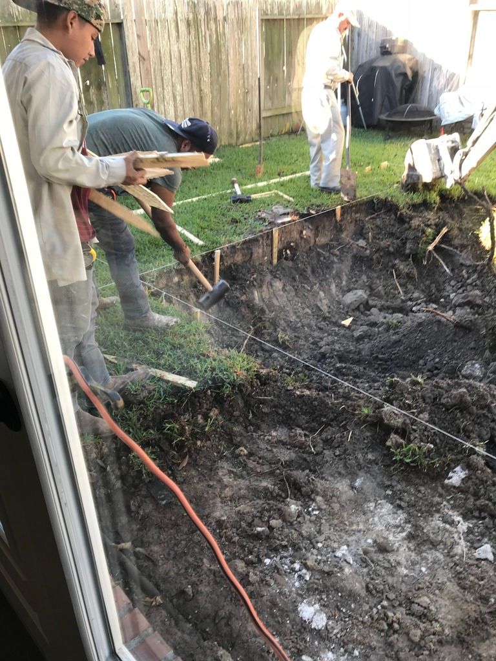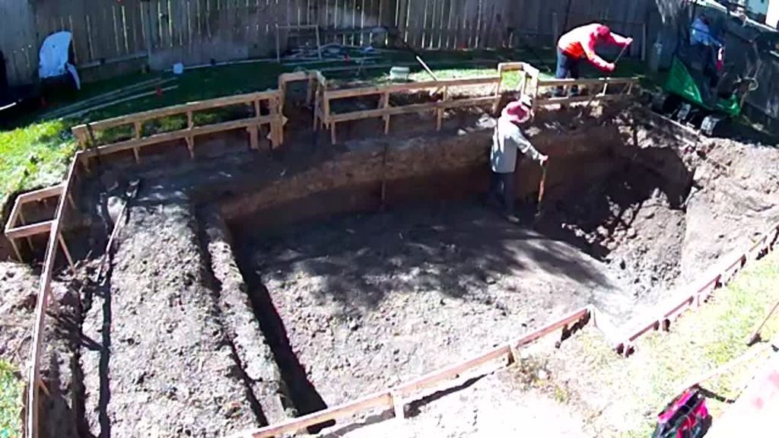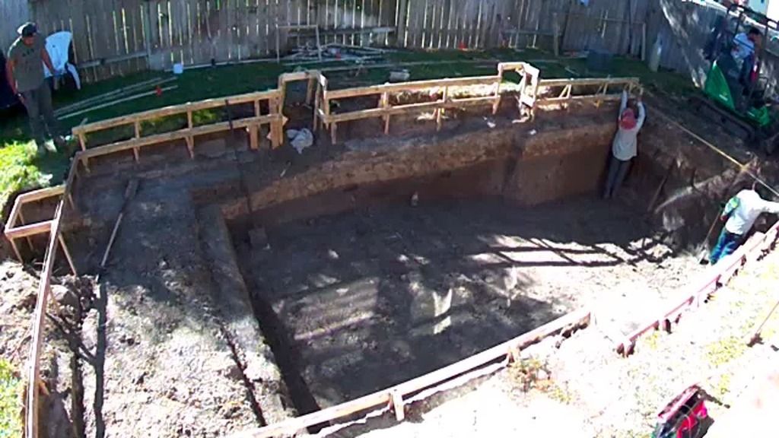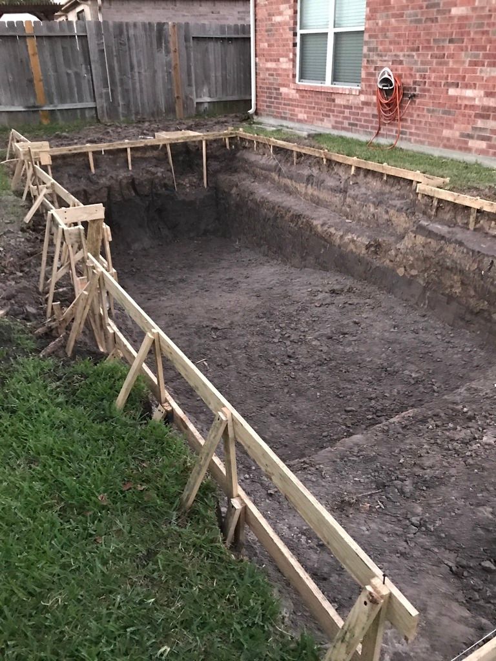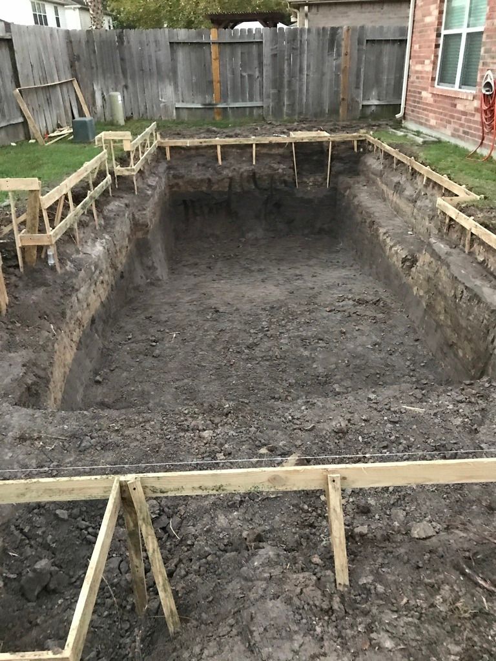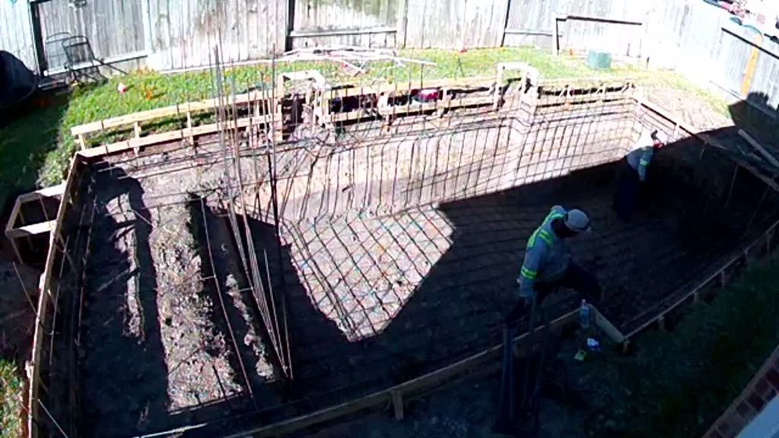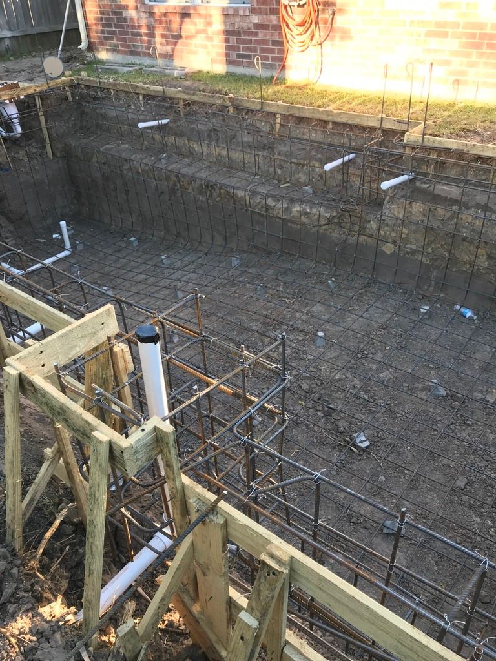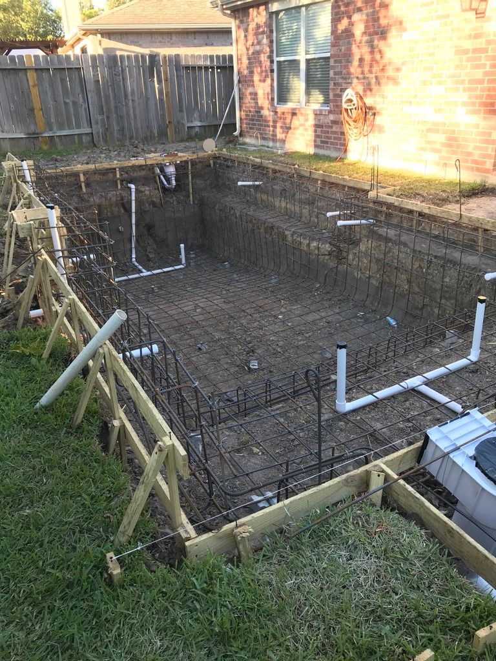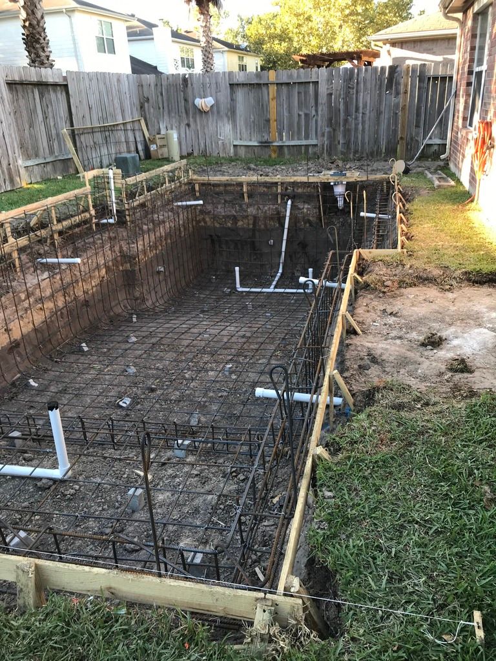Hello,
I've been checking out everyone's pool builds and now that we are finalizing financing I thought I would share our project. We got 4 different bids but really like the design that this PB came up with. We are LIMITED in space as you can see on the survey.
For us the purpose of the pool is to hang out with our adults friends, while having a drink. We don't have any kids so this is really for adults to enjoy and cool off while we grill outside.
General Pool Perimeter –
72 LF Pool interior area –
254 sqft Pool Size 25’10” x 9’8”
Pool Depth 3.5’ 5’
Pool Tile - Standard
pool tile at waterline
Pool Edge - Flagstone coping
Pool Structures
Tanning ledge per plan with 2 bubblers
Benches / steps per plan
Raised back wall – multi-level 7.5’ x 1’ / 10’ x 1.5’ / 7.5’ x 1’ – with two columns / Scuppers (3) in center section
Gemstone Fusion Micro Pebble
Decking -
Install approx. 259 sqft. Concrete
Spray-deck on new concrete (Color of customer’s choice)
Flagstone patio in crushed granite – approx. 68 sq.ft.
Plumbing
Install two gunite skimmers per plan
Install six return inlets
Install one dedicated Polaris cleaner line per plan
Install two main drains per suction line
Install one 2hp variable speed circulation pump, water feature pump, booster pump
Install one 425sqft. cartridge filter (Hayward)
Install pool autofill line with float valve
Equipment
1-Hayward 4030 425sqft cartridge filter
1-Hayward SP3400VSP variable speed EcoStar 2hp circulation pump
1-Hayward SP3210X15 1.5 hp water feature pump
1-Hayward 6060 Booster Cleaner Pump
1-Rainbow 320 In-Line Chlorinator
2- Skimmers
1-Light niches
1-Hayward ColorLogic LED pool light
1-Intermatic time clock
3-3 way Jandy valves
3-2 way Jandy valves
1-1 Spring check valve
1-Polaris 280 Pool Cleaner
Pole, net and brush
We close Friday and then going for HOA approval. I thought I would ask for any suggestions before then.






I've been checking out everyone's pool builds and now that we are finalizing financing I thought I would share our project. We got 4 different bids but really like the design that this PB came up with. We are LIMITED in space as you can see on the survey.
For us the purpose of the pool is to hang out with our adults friends, while having a drink. We don't have any kids so this is really for adults to enjoy and cool off while we grill outside.
General Pool Perimeter –
72 LF Pool interior area –
254 sqft Pool Size 25’10” x 9’8”
Pool Depth 3.5’ 5’
Pool Tile - Standard
pool tile at waterline
Pool Edge - Flagstone coping
Pool Structures
Tanning ledge per plan with 2 bubblers
Benches / steps per plan
Raised back wall – multi-level 7.5’ x 1’ / 10’ x 1.5’ / 7.5’ x 1’ – with two columns / Scuppers (3) in center section
Gemstone Fusion Micro Pebble
Decking -
Install approx. 259 sqft. Concrete
Spray-deck on new concrete (Color of customer’s choice)
Flagstone patio in crushed granite – approx. 68 sq.ft.
Plumbing
Install two gunite skimmers per plan
Install six return inlets
Install one dedicated Polaris cleaner line per plan
Install two main drains per suction line
Install one 2hp variable speed circulation pump, water feature pump, booster pump
Install one 425sqft. cartridge filter (Hayward)
Install pool autofill line with float valve
Equipment
1-Hayward 4030 425sqft cartridge filter
1-Hayward SP3400VSP variable speed EcoStar 2hp circulation pump
1-Hayward SP3210X15 1.5 hp water feature pump
1-Hayward 6060 Booster Cleaner Pump
1-Rainbow 320 In-Line Chlorinator
2- Skimmers
1-Light niches
1-Hayward ColorLogic LED pool light
1-Intermatic time clock
3-3 way Jandy valves
3-2 way Jandy valves
1-1 Spring check valve
1-Polaris 280 Pool Cleaner
Pole, net and brush
We close Friday and then going for HOA approval. I thought I would ask for any suggestions before then.








 so I obviously have to do some more research to do on this.
so I obviously have to do some more research to do on this.
