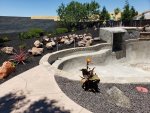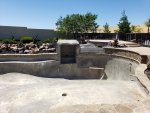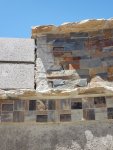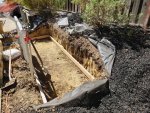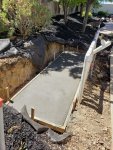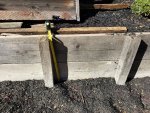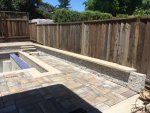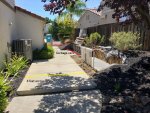In the meantime...the pool work has not progressed as expected (we were hoping full speed ahead Mon July 8). Today we finally have the crew on site getting prep work done. They are laying out the jasper boulders for the weeping wall on the non problem side.
They stopped when I told them coping needs to go in first.
They didn't know we want coping under the boulder wall so that will be a slight delay. They didn't have their coping equipment on them.
We talked about options to address the slope and they are leaning Option 2 (extend the wall) as well.
After that they packed up and moved on. Will return tomorrow.
Here is a shot of the jasper boulders laid out for future work.
The colors of the design are really starting to pop and show when I walk around out there. Can really see the oranges, greens and purples of the scheme now.
They stopped when I told them coping needs to go in first.
They didn't know we want coping under the boulder wall so that will be a slight delay. They didn't have their coping equipment on them.
We talked about options to address the slope and they are leaning Option 2 (extend the wall) as well.
After that they packed up and moved on. Will return tomorrow.
Here is a shot of the jasper boulders laid out for future work.
The colors of the design are really starting to pop and show when I walk around out there. Can really see the oranges, greens and purples of the scheme now.


