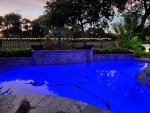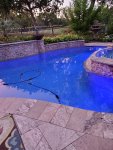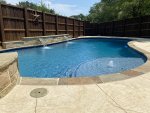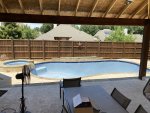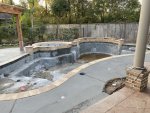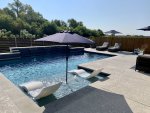Working on defining our new pool and thinking about the back raised wall height / raised bond beam height.
One builder pointed out you want something 'proportionate' to the size of your pool.
Our pool plans to be around 15x32, MAYBE 15x35.
I was initially wanting a 32in tall raised bond beam just so the kids have something taller to jump off of, and there is more of a nice focal point with a nice tiled face / / stone for people to look at with some sheer descents.
One builder was saying something like 18in might be more appropriate.
I've seen some pools with some pretty low walls that don't fit my taste.
Is there a magic proportion? Is there a max height I shouldn't surpass that would make the whole thing look wonky?
Just looking for your .02 cents.
The below sample image is a wall that is too low for my liking:

One builder pointed out you want something 'proportionate' to the size of your pool.
Our pool plans to be around 15x32, MAYBE 15x35.
I was initially wanting a 32in tall raised bond beam just so the kids have something taller to jump off of, and there is more of a nice focal point with a nice tiled face / / stone for people to look at with some sheer descents.
One builder was saying something like 18in might be more appropriate.
I've seen some pools with some pretty low walls that don't fit my taste.
Is there a magic proportion? Is there a max height I shouldn't surpass that would make the whole thing look wonky?
Just looking for your .02 cents.
The below sample image is a wall that is too low for my liking:



