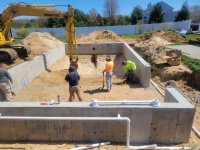Can anyone please recommend an online service that will provide a CAD (or other software generated) pool schematic for a vinyl liner rectangle?
My builder has provided a detailed schematic but the permit build plan reviewer continues to criticize the fact that the plan is hand drawn and he has stated that it is hard to read (it is not). The same reviewer has criticized the pool design for including 10" concrete and rebar as "overkill" (which is exactly why I chose this particular builder). In order to finally get the permit issued, I am considering paying someone to simply convert the design from hand drawn to software generated; I am willing to try to do it myself if there is a user friendly online tool.
We have also submitted a detailed site plan which has been approved.
Grateful for any suggestions. Thank you.
My builder has provided a detailed schematic but the permit build plan reviewer continues to criticize the fact that the plan is hand drawn and he has stated that it is hard to read (it is not). The same reviewer has criticized the pool design for including 10" concrete and rebar as "overkill" (which is exactly why I chose this particular builder). In order to finally get the permit issued, I am considering paying someone to simply convert the design from hand drawn to software generated; I am willing to try to do it myself if there is a user friendly online tool.
We have also submitted a detailed site plan which has been approved.
Grateful for any suggestions. Thank you.


