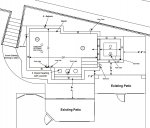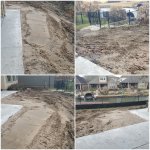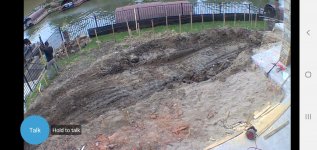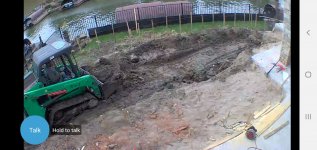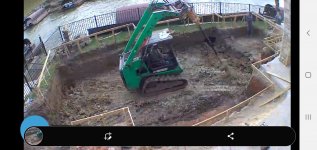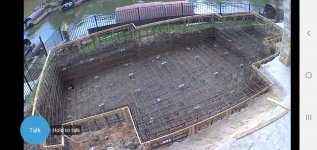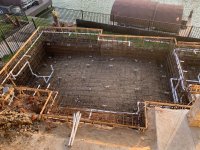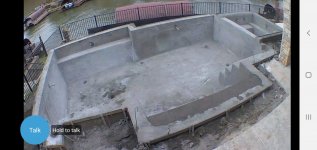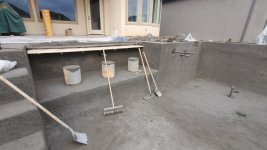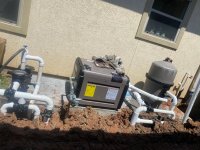First off, thanks to all of the forum member. You helped me educate myself in pool design and items to follow up on during quote and build. We've selected a builder and signed a contract and hope to break ground in mid-January.
To set the stage, this is a waterfront (canal) home on Lake Conroe in Texas. The lake is bulkheaded and our lot is situated such that the back yard is elevated from the lake. There is an engineered retaining wall (poured on a footing) that elevates the back yard about 9 ft from the lake. There is about 15 ft from the bulk head to the retaining wall so I am not terribly concerned about washout of the wall. If the bulkhead fails, I am confident that I can correct in time before the retaining wall fails.
We did elect to have a Professional Engineer design the structure of the pool. We are awaiting that feedback now. At a minimum, the builder will put on piers and that is included in the contract. If the engineer determines more piers or beams are necessary, that will add additional cost. I'm a buy once, cry once kind of person so I'm willing to fork out the cash to ensure we did not see settling of this pool in the fill dirt held back by the retaining wall.
The builder is local - does about 90 pools a year. Not small, but not huge. I wanted to target a builder that lives in the area so I can run into him at the grocery store. My hope is that it is a pleasant encounter post build. I'm happy thus far and have several personal references that back up what I've witnessed to date.
This is a second home for our family. We have two kids (ages 6 & 3) and both are absolute fish. My wife and I are floaters and monitor the kiddos while sipping on a cocktail (in moderation of course). This isn't a lap pool
Details on the pool / spa:
89 ft perimerter / 32 ft perimeter
400 sq. ft / 64 sq ft
4 ft water depth in shallow end, 5-1/2 ft water depth in deep end
Pool Dimension 14 x 26 ft
Equipment:
Hayward TriStar VS 950
Hayward 425 Cartridge Filter
Hayward AquaRite SWG (40k gallon)
Hayward OmniPL Automation
Hayward 400k btu NG heater
Hayward ColorLogic 320 LED (2 x LED in Pool, 1 x LED in Spa)
Hayward AquaVac 650 Robotic Cleaner
1.5 hp Blower for Spa
Finish:
Travertine Coping
Travertine Decking (774 sq ft)
Glass Tile for Spa / Spillway
Ceramic 6 x 6 for Waterline
Pebble Sheen (Level 1)
Barstools topped with Travertine
Construction Specs:
Bond Beam - 4 bars (#4)
Walls & Floor - 6-8" on center (#3)
4000 psi Gunite (with fiber)
2 skimmers (2.5 inch Schedule 40)
4-5 return Line (2 inch Schedule 40)
6 jet in spa
Rolled seck in spa
Long Sweep 90s to reduce head loss
Channel Drains (anti-entrapment) for pool and spa
Bonded with #8 copper wire
In looking at the renderings, you will see that the pool / spa will come within 2 ft of the retaining wall (closest to the spa). Otherwise this is a pretty routine build, but it is worth noting that the beam on the back side of the pool is ~18 inches out of the ground and the spa is elevated 6" above the pool level. Outside of that uniqueness, there are no other bells and whistles ( i.e. water features - bubblers, scuppers, fountains, ect).
Would value feed back and interested in thoughts / concerns. I am a current pool owner at our primary residences and as mentioned above, my kids are fish. I will attempt to maintain myself, but typically we only use on the weekends. I have a neighbor that uses a pool service to cover when I am MIA.
Thanks in advance.
To set the stage, this is a waterfront (canal) home on Lake Conroe in Texas. The lake is bulkheaded and our lot is situated such that the back yard is elevated from the lake. There is an engineered retaining wall (poured on a footing) that elevates the back yard about 9 ft from the lake. There is about 15 ft from the bulk head to the retaining wall so I am not terribly concerned about washout of the wall. If the bulkhead fails, I am confident that I can correct in time before the retaining wall fails.
We did elect to have a Professional Engineer design the structure of the pool. We are awaiting that feedback now. At a minimum, the builder will put on piers and that is included in the contract. If the engineer determines more piers or beams are necessary, that will add additional cost. I'm a buy once, cry once kind of person so I'm willing to fork out the cash to ensure we did not see settling of this pool in the fill dirt held back by the retaining wall.
The builder is local - does about 90 pools a year. Not small, but not huge. I wanted to target a builder that lives in the area so I can run into him at the grocery store. My hope is that it is a pleasant encounter post build. I'm happy thus far and have several personal references that back up what I've witnessed to date.
This is a second home for our family. We have two kids (ages 6 & 3) and both are absolute fish. My wife and I are floaters and monitor the kiddos while sipping on a cocktail (in moderation of course). This isn't a lap pool
Details on the pool / spa:
89 ft perimerter / 32 ft perimeter
400 sq. ft / 64 sq ft
4 ft water depth in shallow end, 5-1/2 ft water depth in deep end
Pool Dimension 14 x 26 ft
Equipment:
Hayward TriStar VS 950
Hayward 425 Cartridge Filter
Hayward AquaRite SWG (40k gallon)
Hayward OmniPL Automation
Hayward 400k btu NG heater
Hayward ColorLogic 320 LED (2 x LED in Pool, 1 x LED in Spa)
Hayward AquaVac 650 Robotic Cleaner
1.5 hp Blower for Spa
Finish:
Travertine Coping
Travertine Decking (774 sq ft)
Glass Tile for Spa / Spillway
Ceramic 6 x 6 for Waterline
Pebble Sheen (Level 1)
Barstools topped with Travertine
Construction Specs:
Bond Beam - 4 bars (#4)
Walls & Floor - 6-8" on center (#3)
4000 psi Gunite (with fiber)
2 skimmers (2.5 inch Schedule 40)
4-5 return Line (2 inch Schedule 40)
6 jet in spa
Rolled seck in spa
Long Sweep 90s to reduce head loss
Channel Drains (anti-entrapment) for pool and spa
Bonded with #8 copper wire
In looking at the renderings, you will see that the pool / spa will come within 2 ft of the retaining wall (closest to the spa). Otherwise this is a pretty routine build, but it is worth noting that the beam on the back side of the pool is ~18 inches out of the ground and the spa is elevated 6" above the pool level. Outside of that uniqueness, there are no other bells and whistles ( i.e. water features - bubblers, scuppers, fountains, ect).
Would value feed back and interested in thoughts / concerns. I am a current pool owner at our primary residences and as mentioned above, my kids are fish. I will attempt to maintain myself, but typically we only use on the weekends. I have a neighbor that uses a pool service to cover when I am MIA.
Thanks in advance.
Attachments
Last edited:





