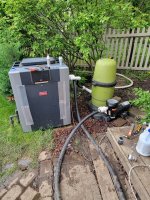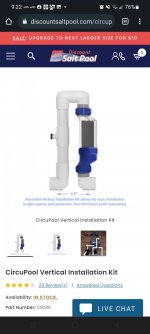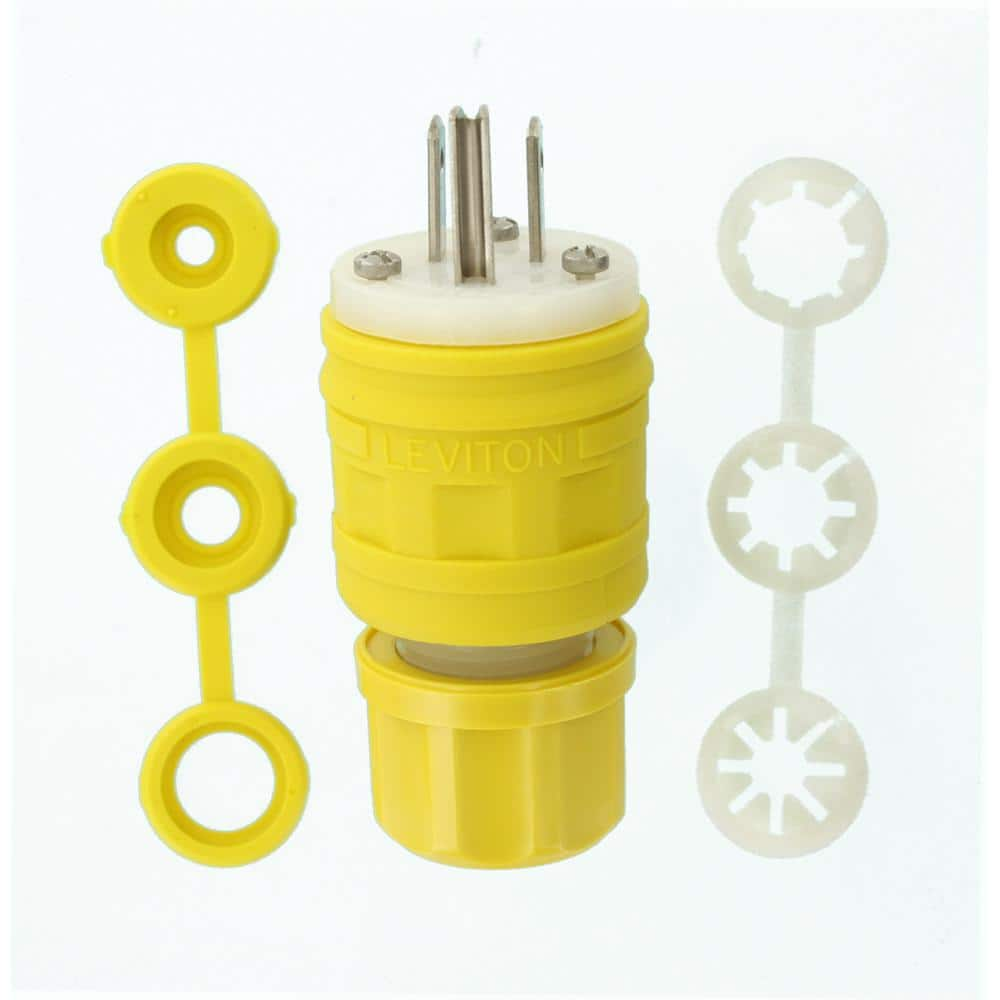- Jul 4, 2012
- 801
- Pool Size
- 21000
- Surface
- Vinyl
- Chlorine
- Salt Water Generator
- SWG Type
- CircuPool RJ-60 Plus
Good Morning!
Pool replacement done, finally found someone with many years repairing pool heaters to look at mine and well, both heat exchange and burner tray were in bad shape so new one on the way (getting same ray pak 406a).
Turning my attention to SWG (RJ60+) install. I'm also planning to re-plumb everything with 1.5" hard pvc. Pics of equipment area below, but thinking my best option is doing a vertical install between heater and pump/filter. My plan is to bury suction side and return for a straight shot to pool. Previously skimmer and return were behind stair railing (previous owner handy work!) so was using flex pvc routed under the stairs, and hitting my head twice a year. With new pool, I had them locate skimmer and return so they were more accessible, as you see.
I thought I recall reading here that a straight run of x" was needed before swg, but did not see that in the instructions, so just a best practice but not required, or....?
Any thoughts or other ideas as to configuration?
This will be my first time doing a pvc job like this.
Thanks for the help!
Paul
Pool replacement done, finally found someone with many years repairing pool heaters to look at mine and well, both heat exchange and burner tray were in bad shape so new one on the way (getting same ray pak 406a).
Turning my attention to SWG (RJ60+) install. I'm also planning to re-plumb everything with 1.5" hard pvc. Pics of equipment area below, but thinking my best option is doing a vertical install between heater and pump/filter. My plan is to bury suction side and return for a straight shot to pool. Previously skimmer and return were behind stair railing (previous owner handy work!) so was using flex pvc routed under the stairs, and hitting my head twice a year. With new pool, I had them locate skimmer and return so they were more accessible, as you see.
I thought I recall reading here that a straight run of x" was needed before swg, but did not see that in the instructions, so just a best practice but not required, or....?
Any thoughts or other ideas as to configuration?
This will be my first time doing a pvc job like this.
Thanks for the help!
Paul








