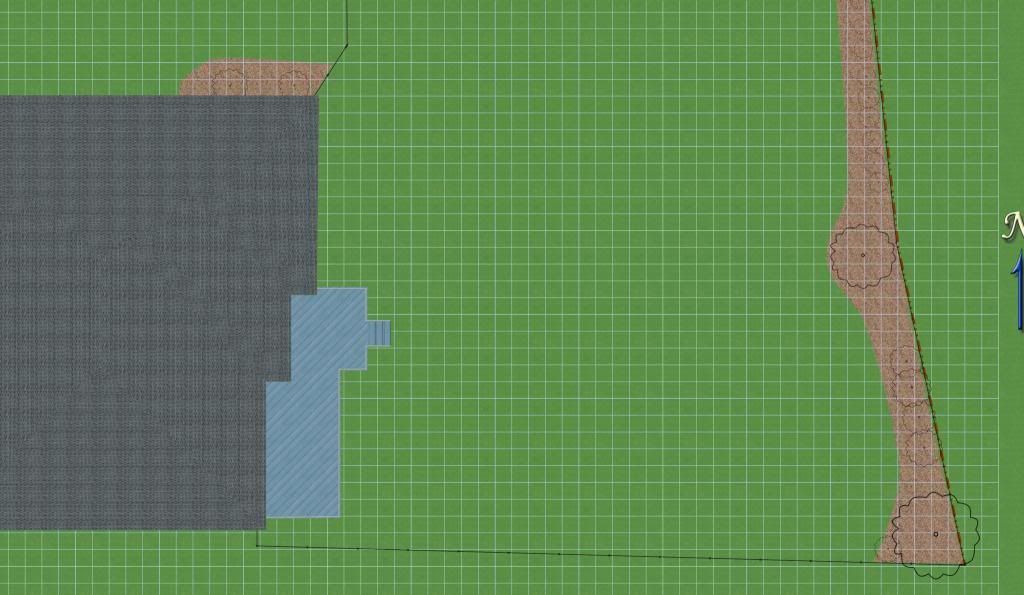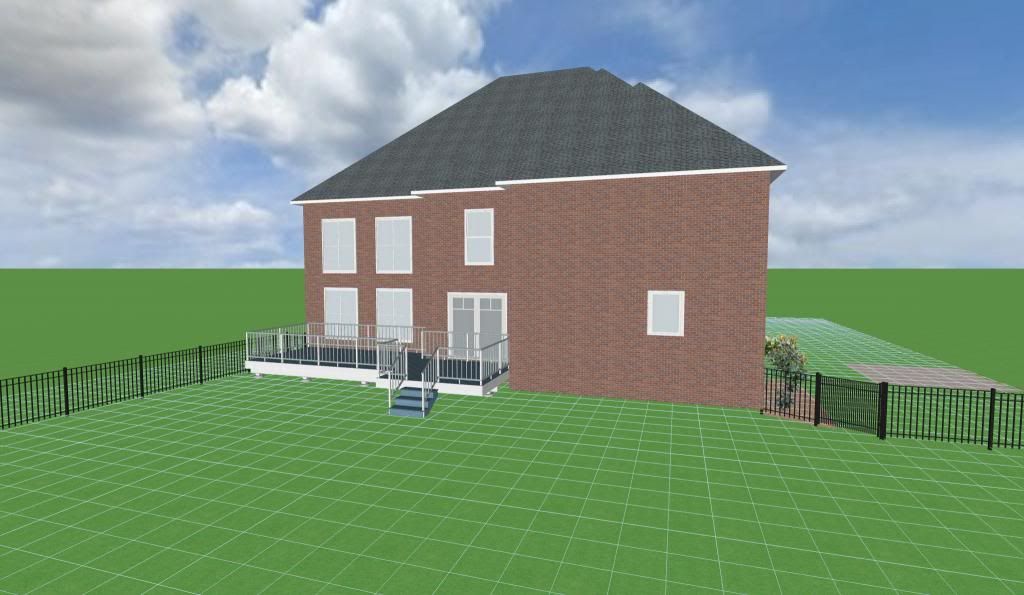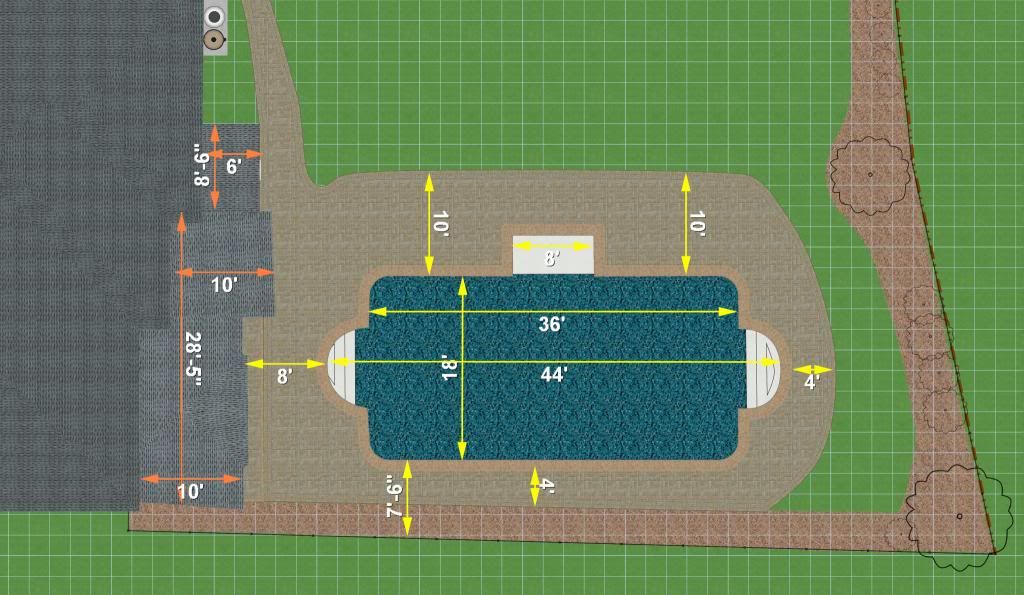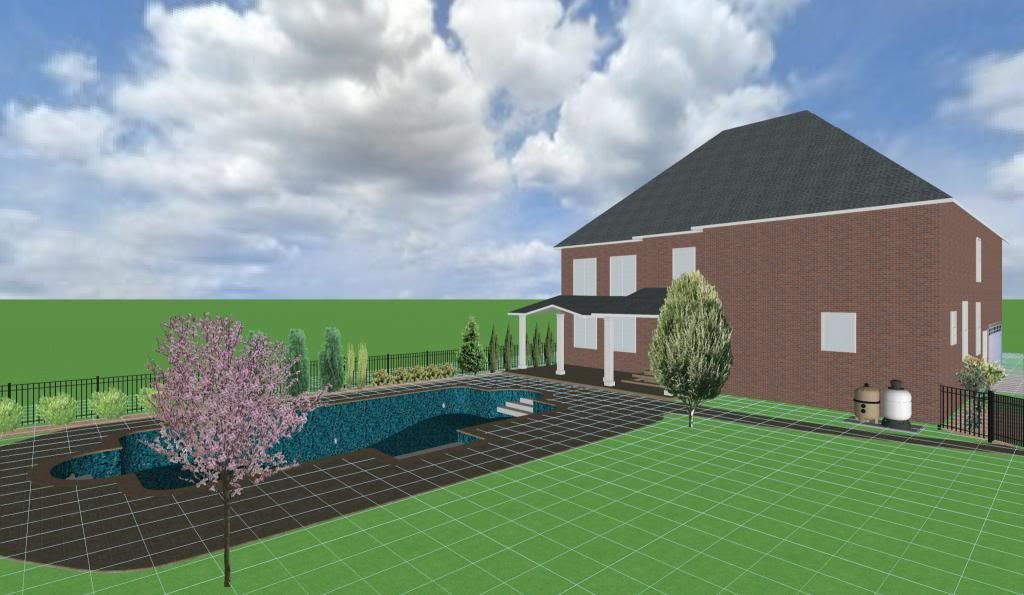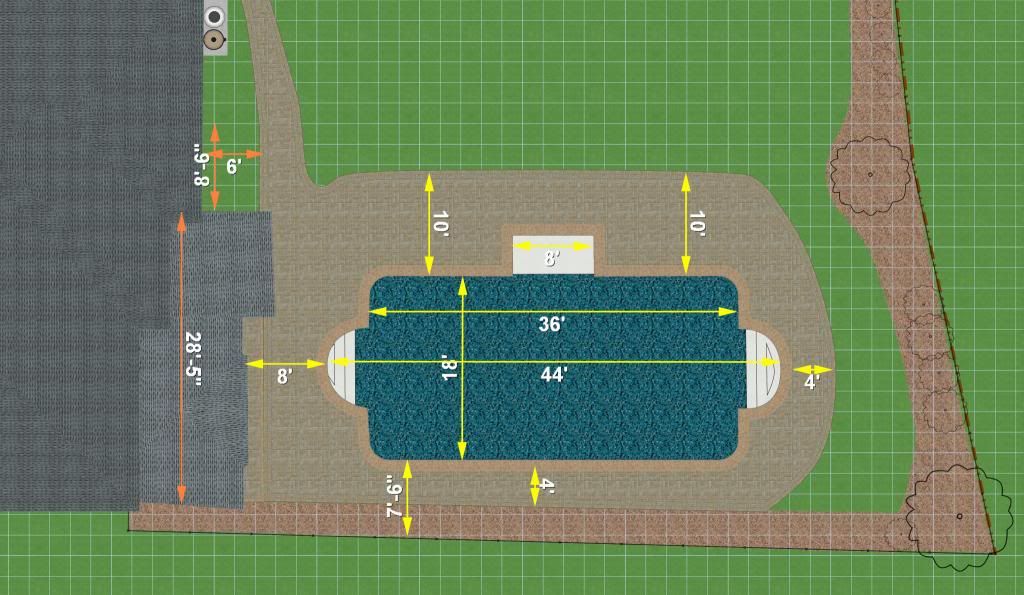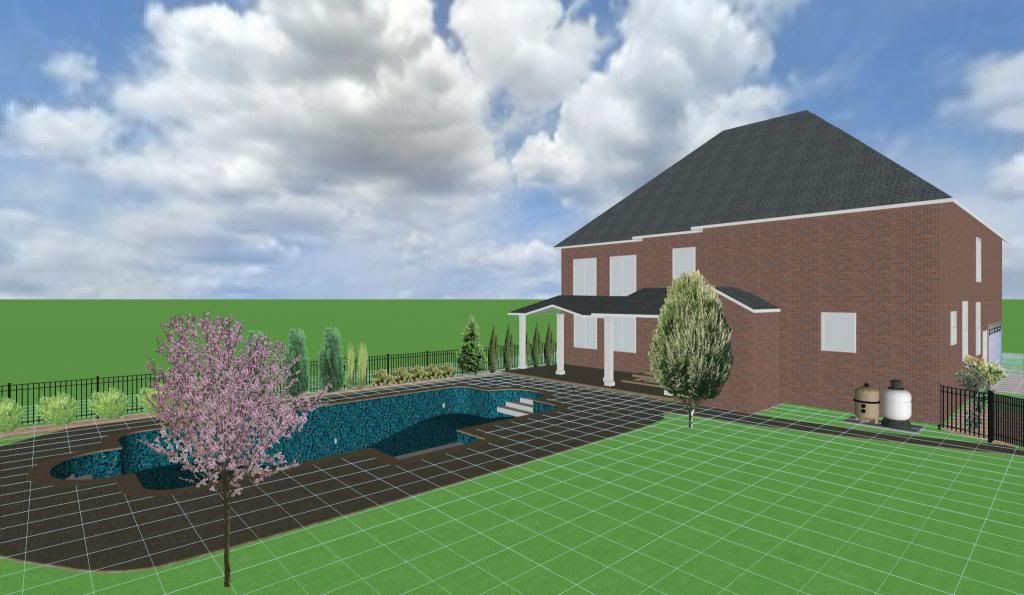Planning stage for new pool
- Thread starter Sseaman
- Start date
You are using an out of date browser. It may not display this or other websites correctly.
You should upgrade or use an alternative browser.
You should upgrade or use an alternative browser.
Any reason why the orientation has the long side going away from the house? This is fairly atypical.
Is there any way to tuck the equipment around the corner somewhere?
Is there any way to tuck the equipment around the corner somewhere?
We have it oriented that way so from inside we can see the entire pool, the house bumps out a bit and there would be blinds spots. We played with the layout a bunch and had it marked out in the yard and felt like we lost more usable space for the kids and dogs to play.
We are getting closer now, spoke with the codes department to confirm we didn't have any easement or setbacks we didn't know about. I am still going back and forth with the PB to see if I can get them closer cost wise with what we want completed, and talking with subs. Should be submitting plans to HOA tomorrow for approval. These should be the final drawings we are going with.
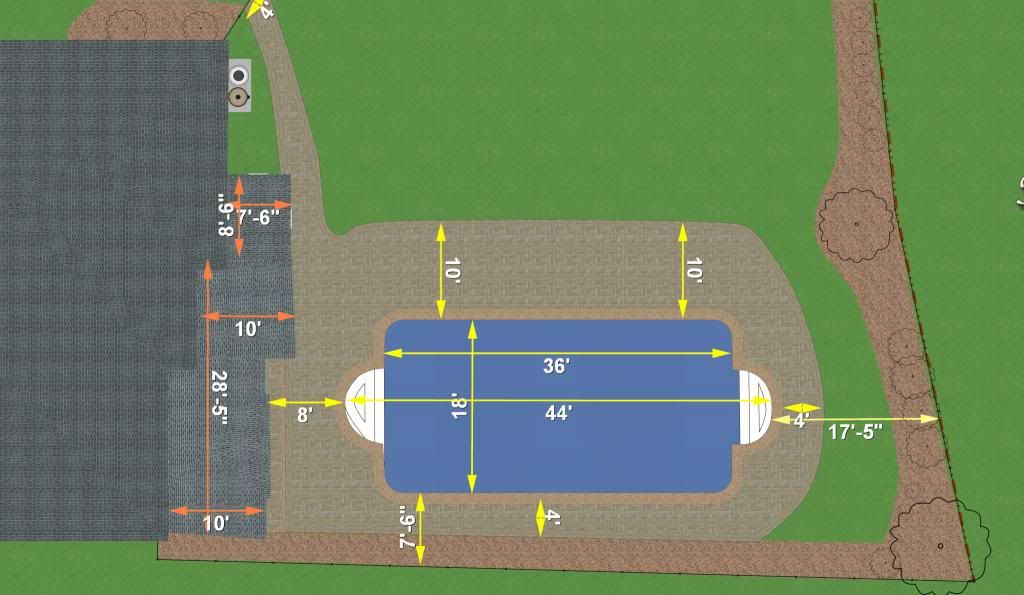
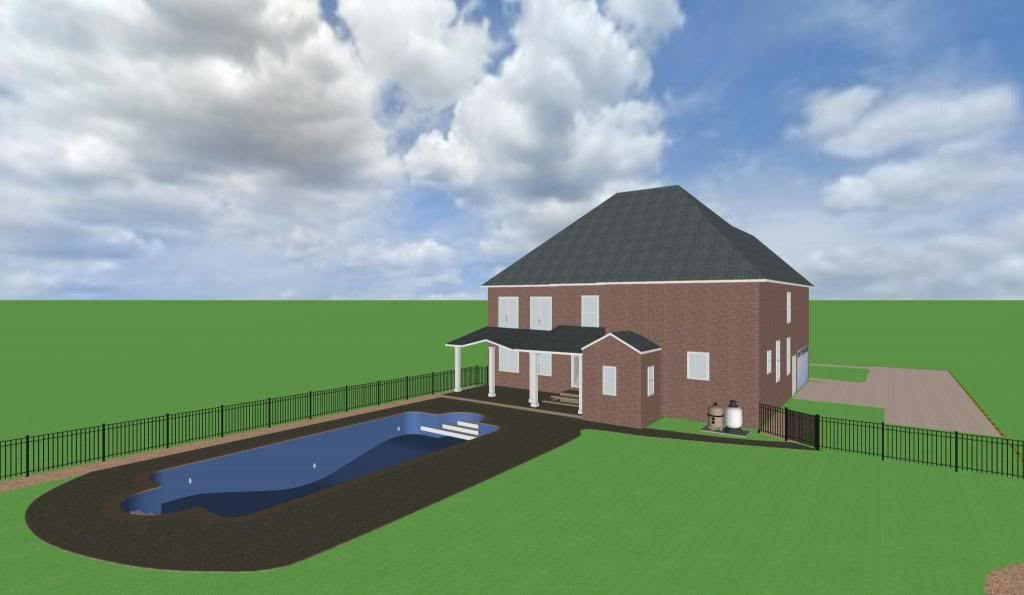
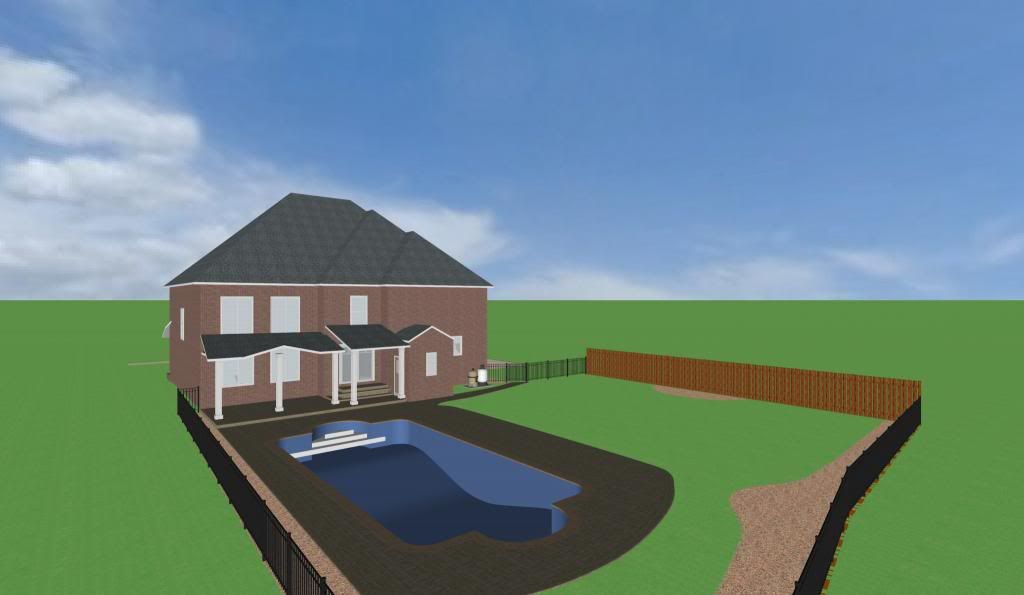



I'm trying to determine plumbing layout and requirements, please help
There will be 3 returns down 1 side of the pool, should they all be individual 2" runs to the pump pad?
2 steps jets in the steps at both ends, can each pair be tied together and ran 2' back to pad?
2 Skimmers opposite side of returns, 2" run each back to pad?
2 deck jets, thinking these both need to run all the way back so we can adjust if needed? 1 1/2" or 2"?
Planning on using Savi Melody lights, looks like they need 1 1/2" run each back to pad.
Anyway to guess on how much piping and fittings are needed?
There will be 3 returns down 1 side of the pool, should they all be individual 2" runs to the pump pad?
2 steps jets in the steps at both ends, can each pair be tied together and ran 2' back to pad?
2 Skimmers opposite side of returns, 2" run each back to pad?
2 deck jets, thinking these both need to run all the way back so we can adjust if needed? 1 1/2" or 2"?
Planning on using Savi Melody lights, looks like they need 1 1/2" run each back to pad.
Anyway to guess on how much piping and fittings are needed?
Any advice on the plumbing, we are about 2 weeks from breaking ground?
Sent from my iPhone using Tapatalk
Sent from my iPhone using Tapatalk
Permits were pulled this morning for the pool and patio/ bath addition, excavator has been scheduled for 4/28
Sent from my iPhone using Tapatalk
Sent from my iPhone using Tapatalk
Pool kit was ordered on Friday, travertine today and deck demo has begun.
Sent from my iPhone using Tapatalk
Sent from my iPhone using Tapatalk
Thread Status
Hello , This thread has been inactive for over 60 days. New postings here are unlikely to be seen or responded to by other members. For better visibility, consider Starting A New Thread.


