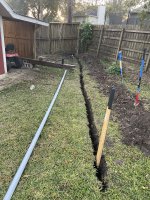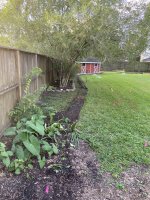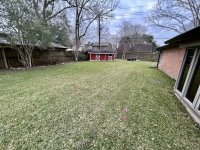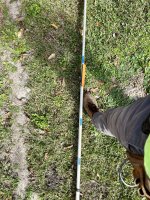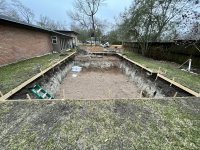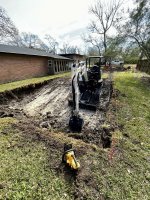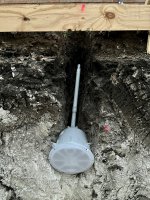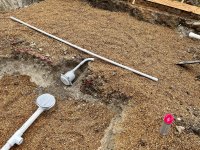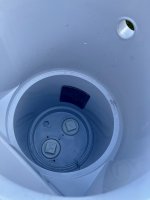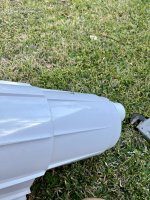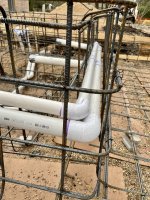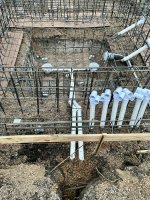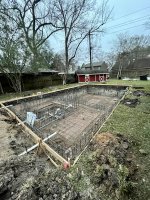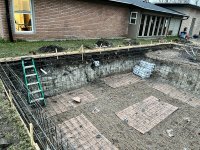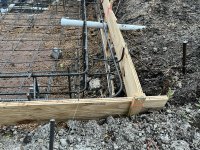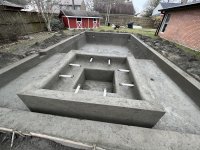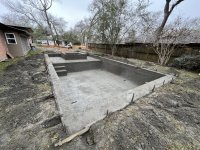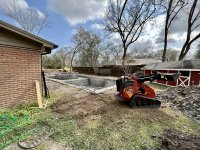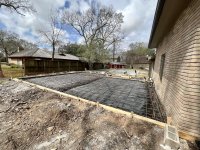- Sep 22, 2021
- 35
- Pool Size
- 19000
- Surface
- Plaster
- Chlorine
- Salt Water Generator
- SWG Type
- Pentair Intellichlor IC-40
My overhead electrical service is too close to the pool edge, so I've begun moving it underground. There are a number of standards by my energy provider on running the conduit up the pole. I have a lot of private utilities crossing where the new line will go - CW supply, an electrical branch to the shed, the public NG line, my private NG line, and a branch sanitary line. While digging, I also discovered (2) unknown direct-burial electrical lines that appear to go towards my rear fence line, but have no live circuits. Made digging very difficult.
Overall, I'm frustrated that it took 5x longer and 2x more money than-expected. This is the only MEP work I'm contracting-out, and feel that's for good-reason.
Timeline
UPDATE 12/22/2021: updated with final figures and notes.
Overall, I'm frustrated that it took 5x longer and 2x more money than-expected. This is the only MEP work I'm contracting-out, and feel that's for good-reason.
Timeline
- Total = 35d
- (6) days trenching to 21" (~15 lineal ft/day)
- (12) days trenching deeper to 26"
- (13) days waiting for electrician
- (1) day disconnect and wire pull
- (3) days pending re-inspection (no power)
- 2" Schedule 40 PVC conduit, top of pipe min. 18" below-grade
- 4/0 THHN Aluminum wire
- Special tools:
- Hammer drill (secure conduit straps to brick)
- Multiple trenching implements: post-hole digger, pointed trenching shovel, and longer drainage shovel
- Total = $3,311
- Conduit, fittings, and strapping = $422
- Mule tape (not used) = $39
- Electrician = $2850
- Trench so that the highest point meets your below-grade requirement: I trenched 21" (which gave me 1" more than necessary to meet code), but when the rigid PVC was laid-in I discovered my grade was far from level. I had to pull the pipe, and re-trench 5" more - which was back-breaking. My trenching shovels weren't well-suited for this depth, and the ground got suddenly much harder. Much of these 5" were done w/ a post-hole digger and small garden shovel!
- I could've never pulled the wire. Watching the two, bigger electricians pull the (3) 4/0 wires made me realize how I'd never of been able to do it. Although I was unexpectedly without power for (4) days (on a job that a more seasoned service-main installer could've done in 1d), it would've been worse had I attempted to pull the wire myself. This is causing me to put together a contingency plan for the 110ft of #2 wire I need to pull for the pool run - I'll share those details in a future post.
- I was frustrated with the quality of work and materials the electrician used. I won't belabor the point, but there were some broken pieces I discovered later, and some lower-quality materials that I would've paid extra to have used better versions.
UPDATE 12/22/2021: updated with final figures and notes.
Attachments
Last edited:


