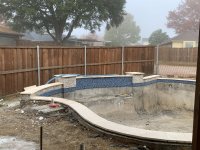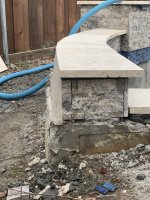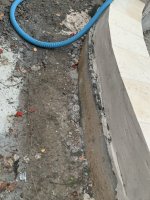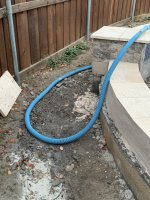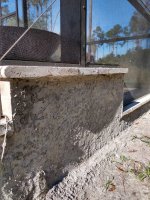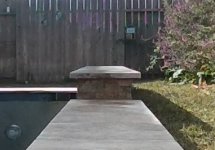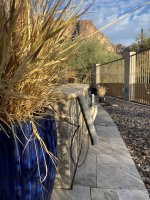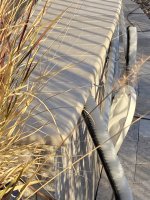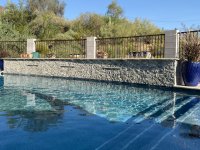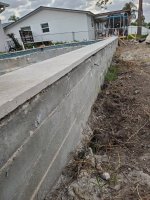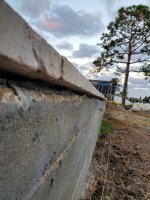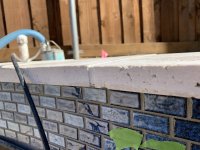- Aug 20, 2021
- 27
- Pool Size
- 9000
- Surface
- Plaster
- Chlorine
- Salt Water Generator
- SWG Type
- Jandy Aquapure 1400
Hi! I was wondering if anyone can show me how their coping was installed on their raised beam waterfall? My issue is that they installed the travertine coping on it without an over hang in the back of it. They cut the tiles flush with the buff mortar skim coat. Leaving it looking cheap in my opinion. I was curious if you have a pic of of something similar. Am I incorrect in thinking the should have left an overhang? Need clarification before I go to PM. Now that we see it there we also needed to wrap the veneer around the smaller walls as it is too visible from the side (first pic). TIA and thanks for always being helpful.


