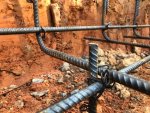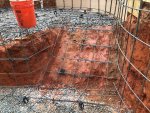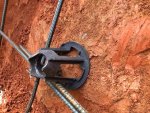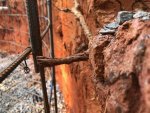Here are some of my concerns in picture form and comments below. Any help would be appreciated.
1 - Are roots in the area the concrete will go an issue?
2 - The stairs aren't formed with rebar? Is this an issue?
3 - There are some locations where the rebar is closer than 3" to the dirt.
4 - And a couple places where it (rebar) sticks up above the grid. Issue?
There was also a lot of rebar scrap in the grave, should I pick it up?
PM coming over in 20 minutes and hopefully I will get some good feedback from him.
1 - Are roots in the area the concrete will go an issue?
2 - The stairs aren't formed with rebar? Is this an issue?
3 - There are some locations where the rebar is closer than 3" to the dirt.
4 - And a couple places where it (rebar) sticks up above the grid. Issue?
There was also a lot of rebar scrap in the grave, should I pick it up?
PM coming over in 20 minutes and hopefully I will get some good feedback from him.





