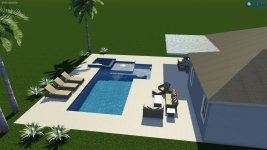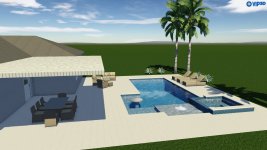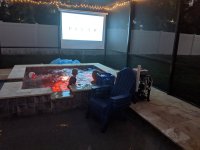Within a week of deciding on our pool builder. Wanted to run our design and specs by this forum to make sure we aren't missing anything in our quotes. Looking at spending just north of $100k all in, so prefer not to have any unexpected surprise costs!
Footprint is going to be about 19.5'x38', with a 8'x8' sunshelf, another large bench depth area, with a bench height alcove with table & a bench running across each end of the pool. Spa will be 8'x8' partially inset with a spillover into the sunshelf (undecided if we will go with a small spillover section or partial negative edge- thoughts welcome!)
Also replacing our current screened in patio with a new elevated insulated aluminum patio cover, giving us a 26'x17' covered area right off the house. Expecting to spend $10k-$18k on this. Still determining if we should go through the PB for that, or contract it out ourselves. Prices and styles are all over the place, so welcome any suggestions in the Tampa area!
Pool:
Main swimming area 14'x26.5' with additional sqft for benches, sunshelves, table, & spa
Depth sloped 3'-5'
Abalone Shell Pebble Tec interior
2 Color Changing LED Lights
Bubblers included on each sunshelf
Umbrella sleeves included on each sunshelf
Deck
~1,600sq ft decking: Shellock upgrade
3" deck o drain
Spa:
8'x8' Square Spa
Raised 12"
Spillover style TBD
High Performance Spa
- 7 Jacuzzi Style Hi-Flo Jets
- 4 floor blowers
- Silencer Air Blower
- Eco Star Pump
- Back Massage Manifold
1 Color Changing LED Light
Equipment:
Pentair Ultra-temp 140HP Heat Pump
Pentair Intelliflo 2.5HP Pool Pump
Pentair Easy Touch/Screen Logic automation (4 settings)
4 Returns + 1 Dedicated Vacuum Line
Surface Skimmer/2x8" Main drains + Extra Skimmer
Pentair Cartridge 200sf
Pentair Salt Chlorine System
Footprint is going to be about 19.5'x38', with a 8'x8' sunshelf, another large bench depth area, with a bench height alcove with table & a bench running across each end of the pool. Spa will be 8'x8' partially inset with a spillover into the sunshelf (undecided if we will go with a small spillover section or partial negative edge- thoughts welcome!)
Also replacing our current screened in patio with a new elevated insulated aluminum patio cover, giving us a 26'x17' covered area right off the house. Expecting to spend $10k-$18k on this. Still determining if we should go through the PB for that, or contract it out ourselves. Prices and styles are all over the place, so welcome any suggestions in the Tampa area!
Pool:
Main swimming area 14'x26.5' with additional sqft for benches, sunshelves, table, & spa
Depth sloped 3'-5'
Abalone Shell Pebble Tec interior
2 Color Changing LED Lights
Bubblers included on each sunshelf
Umbrella sleeves included on each sunshelf
Deck
~1,600sq ft decking: Shellock upgrade
3" deck o drain
Spa:
8'x8' Square Spa
Raised 12"
Spillover style TBD
High Performance Spa
- 7 Jacuzzi Style Hi-Flo Jets
- 4 floor blowers
- Silencer Air Blower
- Eco Star Pump
- Back Massage Manifold
1 Color Changing LED Light
Equipment:
Pentair Ultra-temp 140HP Heat Pump
Pentair Intelliflo 2.5HP Pool Pump
Pentair Easy Touch/Screen Logic automation (4 settings)
4 Returns + 1 Dedicated Vacuum Line
Surface Skimmer/2x8" Main drains + Extra Skimmer
Pentair Cartridge 200sf
Pentair Salt Chlorine System





