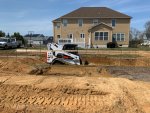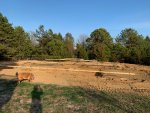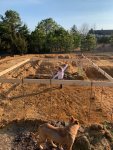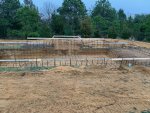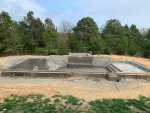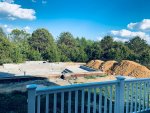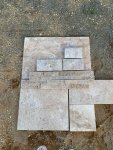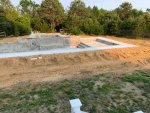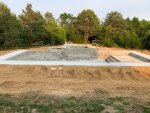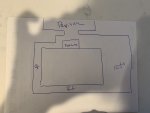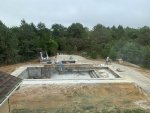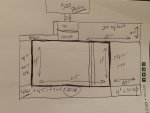Hi all! You all have been so helpful in with everyone! I figured I'd start a new thread about the whole build!
Here's the exacts:
17 X 45 geometric pool
9ft of it is the tanning ledge (153 sq feet)
2 floor jets with booster pump (with LED lights in the jets)
Jandy DE 60 filtration system
VS pump (as suggested by you guys!)
40 PVC piping
2 built in surface skimmers
3 flow returns
400k heater
64 ft raised 18" spa with 8 jets, 2 led light, and 1.5 hp air blower
Jandy pure link salt
8' long 18" high left and right of spa raised beams and two 24" sheer descents and booster pump
Jandy pure link salt
1,000 sq foot of pavers
3 led lights
Jandy aqua link RS remote system
Pebble Sheen Ocean Blue
14 X 18 Outdoor Pavilion
Inside the pavilion will be a "U" shaped bar that is 10 X 8 X 8
Walnut Travertine Pool Decking
Walnut Travertine ledger stone for the raised wall and hot tub & the bar
Concrete skirt around the pool for the pool cover
So far, we've had the gunite sprayed, the plumping has all been trenched and filled, pool pad has been laid and footers poured for the pavilion.
So far, this pool build has been a lot like the building of my house- a lot of stop and go. Our completion date was 5/31- which clearly we're past and the pool is no where done. However, I keep telling myself it will all be worth it in the end!!! Pictures to follow!
Here's the exacts:
17 X 45 geometric pool
9ft of it is the tanning ledge (153 sq feet)
2 floor jets with booster pump (with LED lights in the jets)
Jandy DE 60 filtration system
VS pump (as suggested by you guys!)
40 PVC piping
2 built in surface skimmers
3 flow returns
400k heater
64 ft raised 18" spa with 8 jets, 2 led light, and 1.5 hp air blower
Jandy pure link salt
8' long 18" high left and right of spa raised beams and two 24" sheer descents and booster pump
Jandy pure link salt
1,000 sq foot of pavers
3 led lights
Jandy aqua link RS remote system
Pebble Sheen Ocean Blue
14 X 18 Outdoor Pavilion
Inside the pavilion will be a "U" shaped bar that is 10 X 8 X 8
Walnut Travertine Pool Decking
Walnut Travertine ledger stone for the raised wall and hot tub & the bar
Concrete skirt around the pool for the pool cover
So far, we've had the gunite sprayed, the plumping has all been trenched and filled, pool pad has been laid and footers poured for the pavilion.
So far, this pool build has been a lot like the building of my house- a lot of stop and go. Our completion date was 5/31- which clearly we're past and the pool is no where done. However, I keep telling myself it will all be worth it in the end!!! Pictures to follow!


 Even construction pics are nice to see around here.
Even construction pics are nice to see around here.