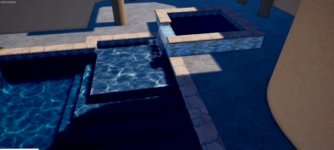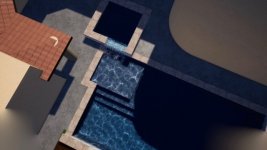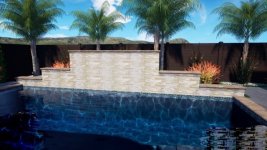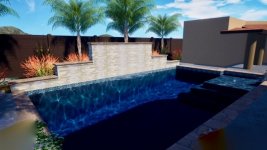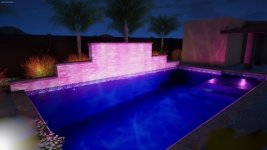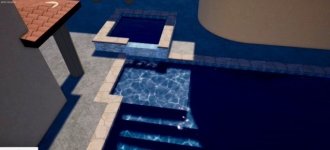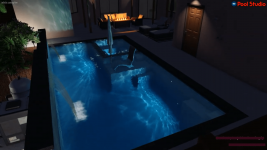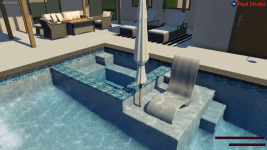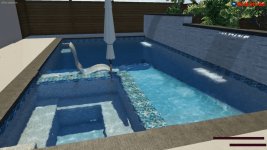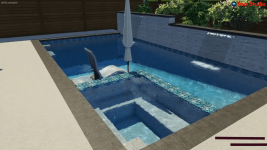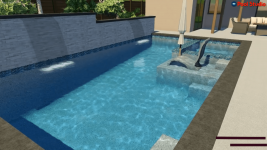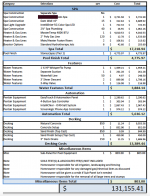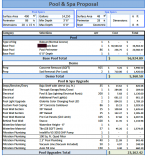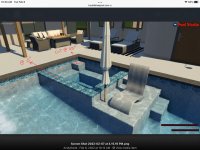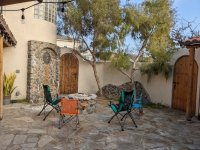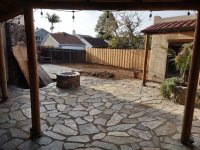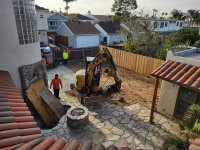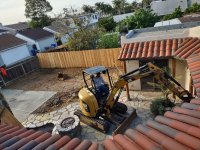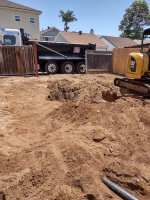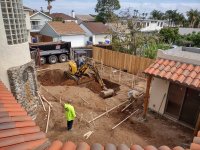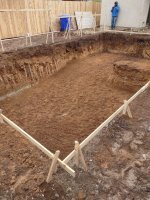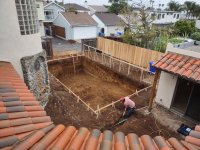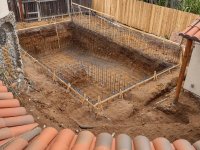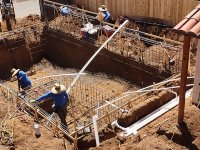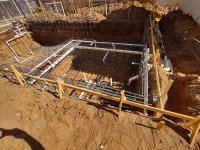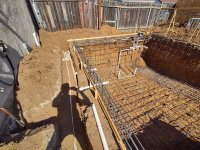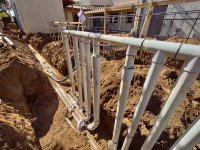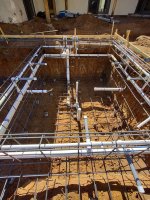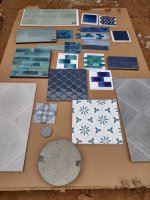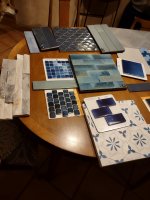Hello Everyone,
My wife and I are getting ready to sign a contract with a pool builder and have some questions regarding the design and some feedback on the quote. Before I add some of the design pics here, I was wondering if it was OK to post them as they have the designers name and pool company attached. I can edit that out if it is not allowed. Just making sure I don't break any rules. Thanks in advance for all your help.
My wife and I are getting ready to sign a contract with a pool builder and have some questions regarding the design and some feedback on the quote. Before I add some of the design pics here, I was wondering if it was OK to post them as they have the designers name and pool company attached. I can edit that out if it is not allowed. Just making sure I don't break any rules. Thanks in advance for all your help.


