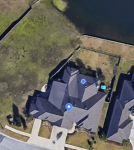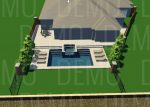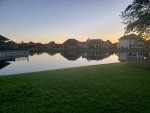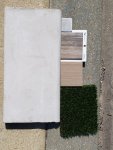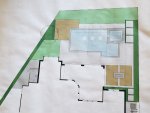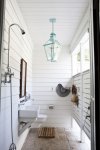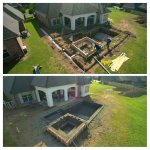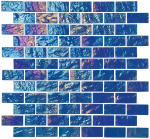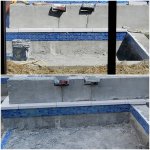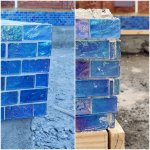Hi!
The time has come to build a pool! And I am completely overwhelmed with the possibilities. This thread will be used to document our process from design to build to enjoying! This first post will be mainly background info and overall ideas. It will probably be TMI, but I prefer to provide as much info as possible. I look forward to getting to know everyone and can't wait to get started.
About Us
We are a family of 4 born & raised in South Louisiana. Our two kids are 6 & 7. Our family is on the shorter side. I am 5 feet tall on a good day and my husband is 5'7". We were told two Chihuahuas don't make a German Shepard. So, we don't think our kids will be very tall either. We are not avid swimmers and are planning on using the pool for entertaining only.
The Property
Our house is next to a large pond and our north facing back property line is a bulkhead (20ft setback required). There is a 3 foot drop that begins 15ft from the bulkhead and the rest of property is level. We already have an outdoor kitchen and patio with a fireplace. We previously extended our patio with flagstone decking and there are two 10 year old River Birch Trees on either side. We will be removing the flagstone and most likely the trees. Any opinions on the trees? They will only be 7 or 8 ft away from the pool. We think the roots & leaves dropping will cause issues. We will eventually put a deck near the pond, but that will be done later with pavers.
The Pool
We are looking for a rectangle/geometric pool that will not block any view of the water. We are leaning towards gunite, but haven't ruled out fiberglass. Aesthetics is a priority. Our back yard is visible to the public from across the pond. After reading the forums, it will definitely have a large SWG, a variable speed pump, a robot, etc...
The Features
This is where I am looking for opinions! In order to get an apples to apples bid, I want to have a good idea of the design & features before getting started.
An attached spa is a must! Before it is asked, yes, I have been in a gunite spa. I know it isn't the most comfortable, but it will be used to sit and drink and get away from kids in the pool (An adult kiddie pool). I like the aesthetics of the sunken spas, but not quite sure how they work and would have to add a different water feature for sound. I like the sound and ease of entry of a raised spa, but don't want it to block the view. This is also a reason why we are leaning towards gunite instead of fiberglass. I haven't seen a fiberglass spa that I like.
We are debating an infinity edge, but leaning against it. Our property is perfect for one; it would be aesthetically beautiful. Majority of neighbors on the pond have one. However, they all seem to be a pain in the butt. It seems expensive, troublesome, and would take up a lot of space.
Instead of a tanning deck, we would like a long bench. No blubbers or walls. Maybe deck jets. Probably a cooler. Definitely fun lights. Definitely automation. Dark finish to match pond. Debating travertine vs. sundeck/cooldeck.
I've attached pictures of the property and a few designs I've been playing with. Here is an album with a bunch of ideas: Pool Designs
The time has come to build a pool! And I am completely overwhelmed with the possibilities. This thread will be used to document our process from design to build to enjoying! This first post will be mainly background info and overall ideas. It will probably be TMI, but I prefer to provide as much info as possible. I look forward to getting to know everyone and can't wait to get started.
About Us
We are a family of 4 born & raised in South Louisiana. Our two kids are 6 & 7. Our family is on the shorter side. I am 5 feet tall on a good day and my husband is 5'7". We were told two Chihuahuas don't make a German Shepard. So, we don't think our kids will be very tall either. We are not avid swimmers and are planning on using the pool for entertaining only.
The Property
Our house is next to a large pond and our north facing back property line is a bulkhead (20ft setback required). There is a 3 foot drop that begins 15ft from the bulkhead and the rest of property is level. We already have an outdoor kitchen and patio with a fireplace. We previously extended our patio with flagstone decking and there are two 10 year old River Birch Trees on either side. We will be removing the flagstone and most likely the trees. Any opinions on the trees? They will only be 7 or 8 ft away from the pool. We think the roots & leaves dropping will cause issues. We will eventually put a deck near the pond, but that will be done later with pavers.
The Pool
We are looking for a rectangle/geometric pool that will not block any view of the water. We are leaning towards gunite, but haven't ruled out fiberglass. Aesthetics is a priority. Our back yard is visible to the public from across the pond. After reading the forums, it will definitely have a large SWG, a variable speed pump, a robot, etc...
The Features
This is where I am looking for opinions! In order to get an apples to apples bid, I want to have a good idea of the design & features before getting started.
An attached spa is a must! Before it is asked, yes, I have been in a gunite spa. I know it isn't the most comfortable, but it will be used to sit and drink and get away from kids in the pool (An adult kiddie pool). I like the aesthetics of the sunken spas, but not quite sure how they work and would have to add a different water feature for sound. I like the sound and ease of entry of a raised spa, but don't want it to block the view. This is also a reason why we are leaning towards gunite instead of fiberglass. I haven't seen a fiberglass spa that I like.
We are debating an infinity edge, but leaning against it. Our property is perfect for one; it would be aesthetically beautiful. Majority of neighbors on the pond have one. However, they all seem to be a pain in the butt. It seems expensive, troublesome, and would take up a lot of space.
Instead of a tanning deck, we would like a long bench. No blubbers or walls. Maybe deck jets. Probably a cooler. Definitely fun lights. Definitely automation. Dark finish to match pond. Debating travertine vs. sundeck/cooldeck.
I've attached pictures of the property and a few designs I've been playing with. Here is an album with a bunch of ideas: Pool Designs
Attachments
Last edited:


