New build in North of Dallas about to start, any help is appreciated
- Thread starter NorthTx!
- Start date
You are using an out of date browser. It may not display this or other websites correctly.
You should upgrade or use an alternative browser.
You should upgrade or use an alternative browser.
Glock
0
Where are your steps? That looks like a mighty big step down.
Good question. It looks like the lowest step is missing. I can see it on the plans though.
Inside steps aren't considered to be structural, so they are frequently formed in real-time during the gunite installation. Rebar isn't necessarily required. I would, however, check with your PB to confirm what he intends to install and how he intends to install it.
DoubleD
0
My steps were laid out with rebar. I would want steps to have some structural support.
Jabooh1
0
I asked the same question about the rebar to my PB yesterday when I got home. He assured me that as the rebar was at an angle (He was on the phone when he said this and not at my house) below the 2nd step, the last step would be done at gunite. Based on the responses above, it seems like this is common practice. It is about 2 1/2 foot drop from the second step to the pool bottom right now. I hope this will be taken care of with the last step during gunite. I keep reminding them about the 3rd step.
Rain delay today, so electrical will probably have to wait until Friday then inspection next week.
Thanks for the help!
Rain delay today, so electrical will probably have to wait until Friday then inspection next week.
Thanks for the help!
Question for all: With the rain we had this week in North Texas, part of the yard is beginning to fall into the pool (we will gunite on Tues or Wed next week). It is about a 6-7 feet long and 2-3 feet deep section just off of the rebar that has collapsed about 1-2 feet. The PB said they will take care of it. Just wondering what I should be looking for as they take care of it. This part will be covered by the paver decking. I'm just worried about the decking remaining level with the ground that has now sunk. Thanks.
DoubleD
0
I wouldn't worry about it. Once the gunite is in and the dirt is backfilled and compacted, there shouldn't be an issue.
Thanks for the great pics!
They will be able to fix the fall in. They are used to it happening. Not that they like it but....
Kim
They will be able to fix the fall in. They are used to it happening. Not that they like it but....
Kim
last pic of the steel and plumbing
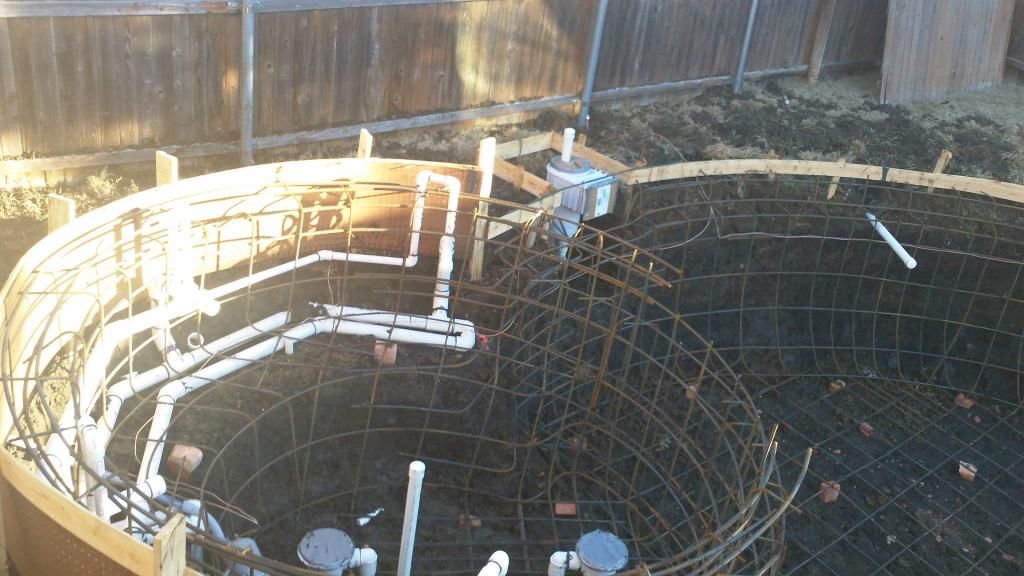
equipment from the other side. They did not leave much room, plus I don't know what I'm going to put on the ground between the pad and the fence. any suggestions???????
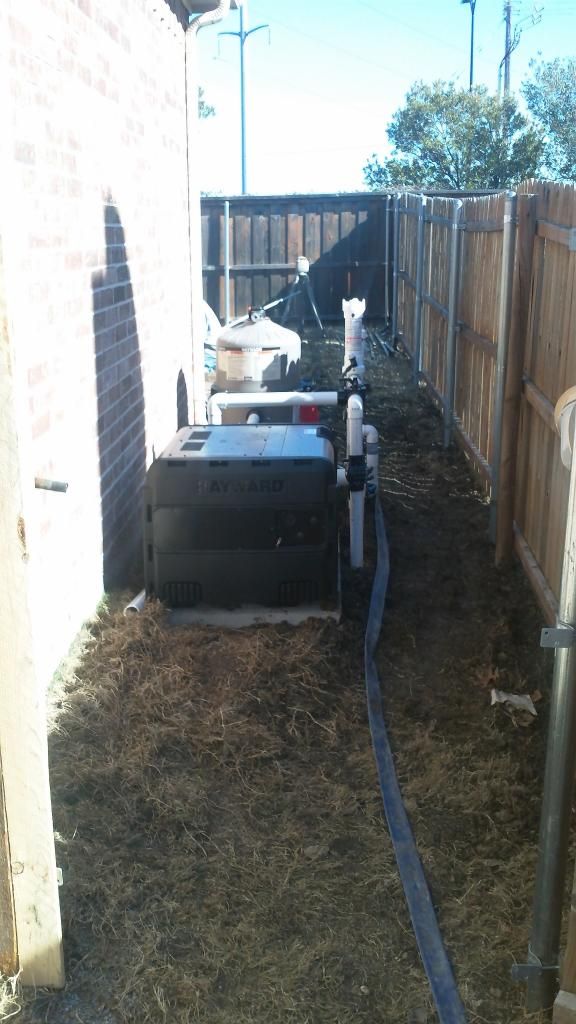
Starting gunite!!!!!!!!!!!
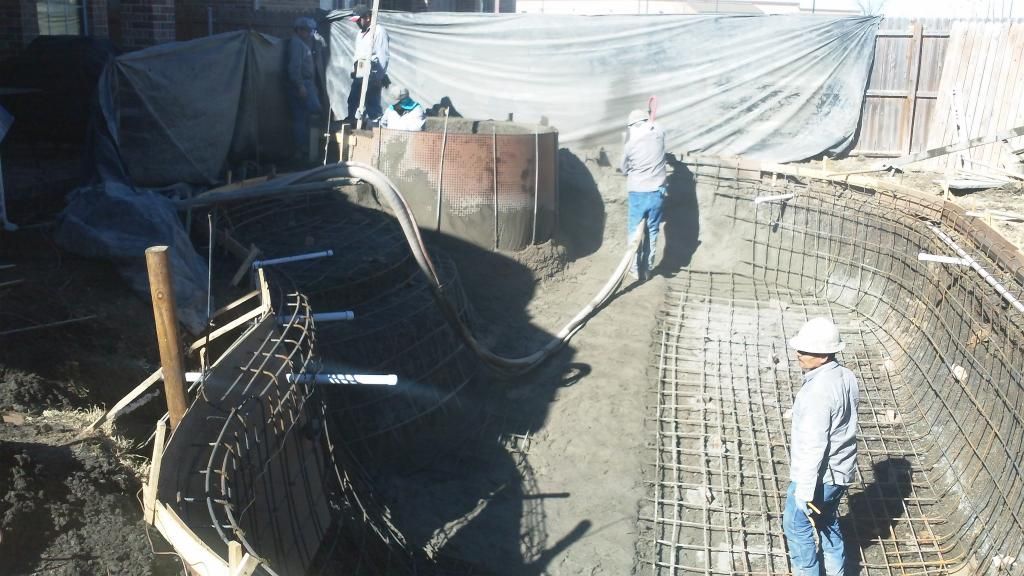
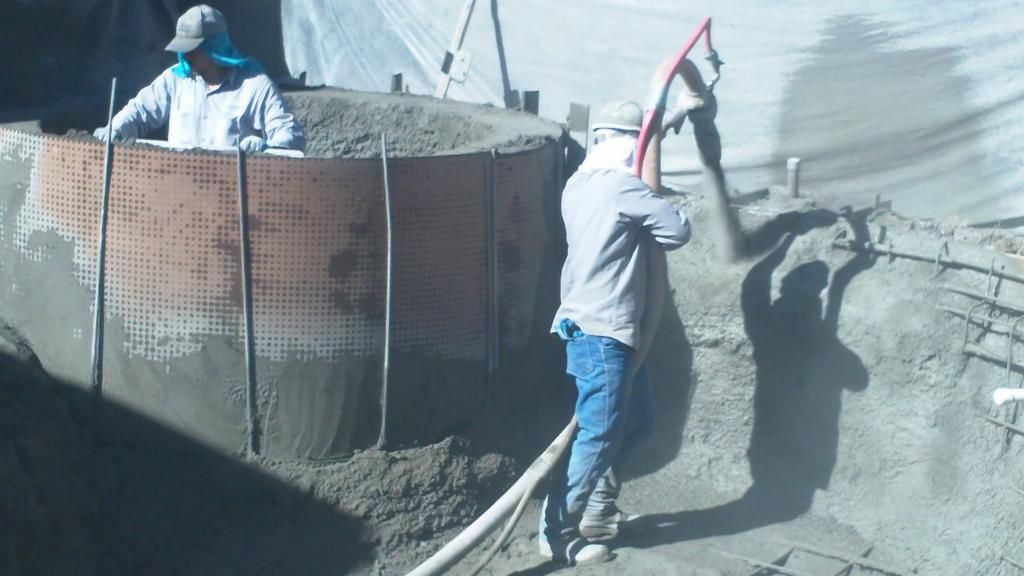
deep end with water prior to the gunite:
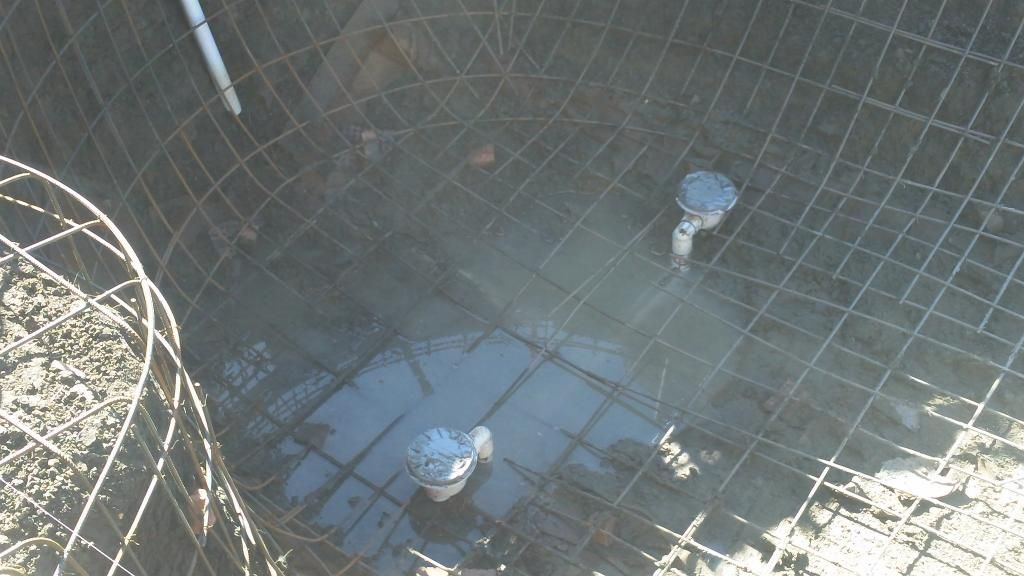
the backing where the ground caved in:
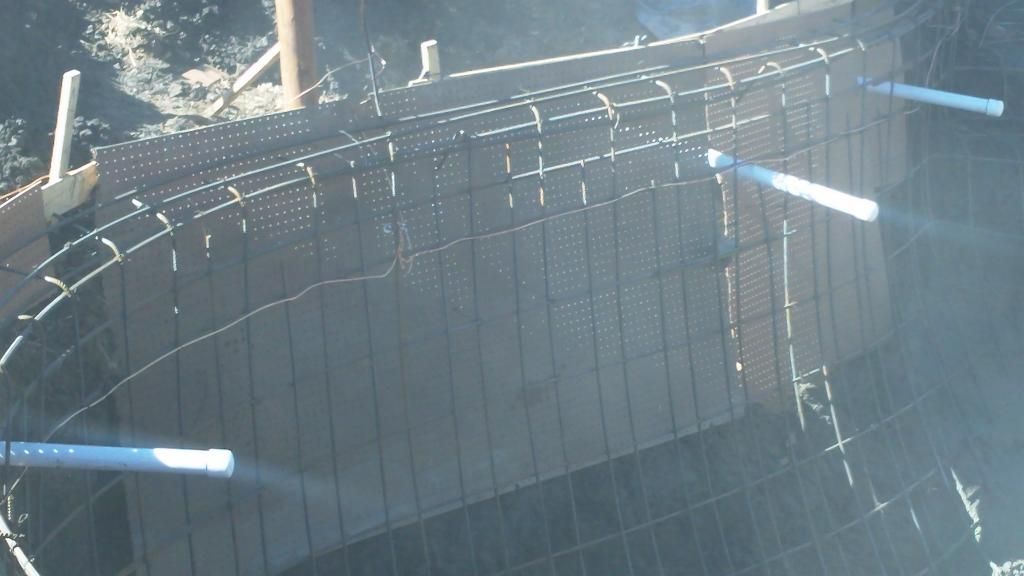
working on the tanning ledge/1st step:
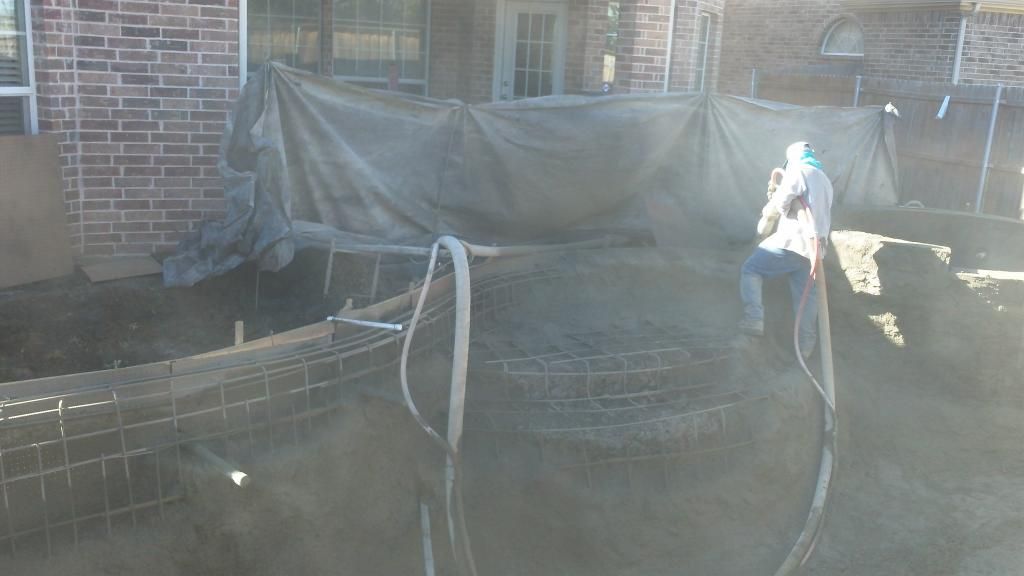
They finished the gunite yesterday, but I couldn't get any pictures as I didn't get home until after dark. They started the coping, rock veneer spa on the spa and water line tile. And got most of it finished today (it was an incredibly gorgeous day in Dallas today, about 75 degrees)
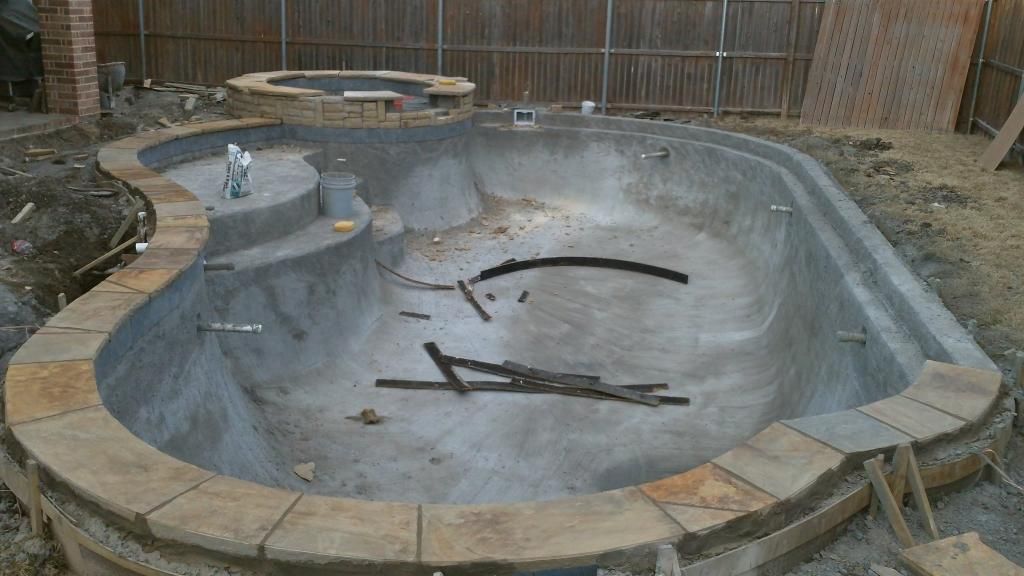
the deep end with gunite and still water:
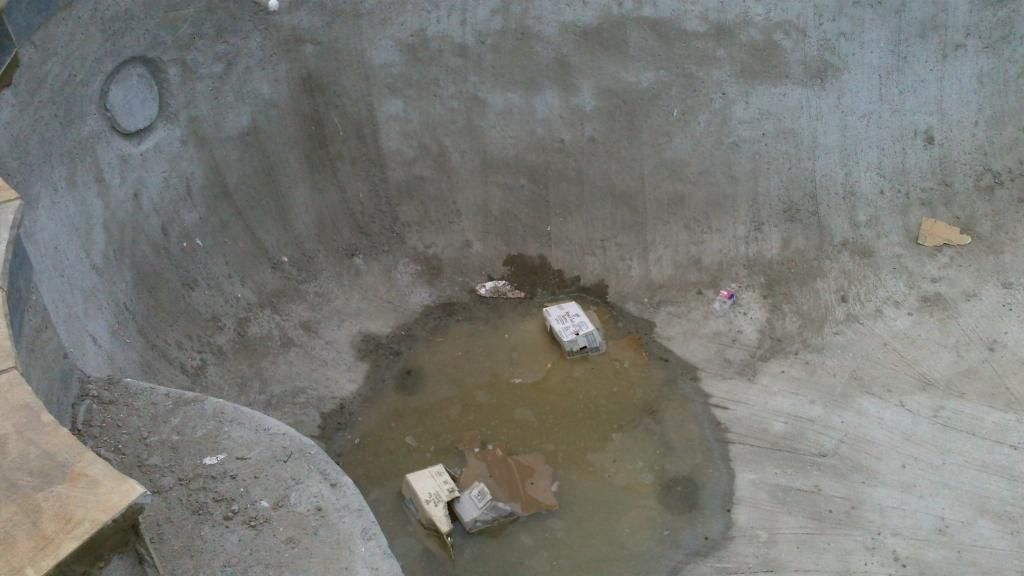
just outside of the shallow end:
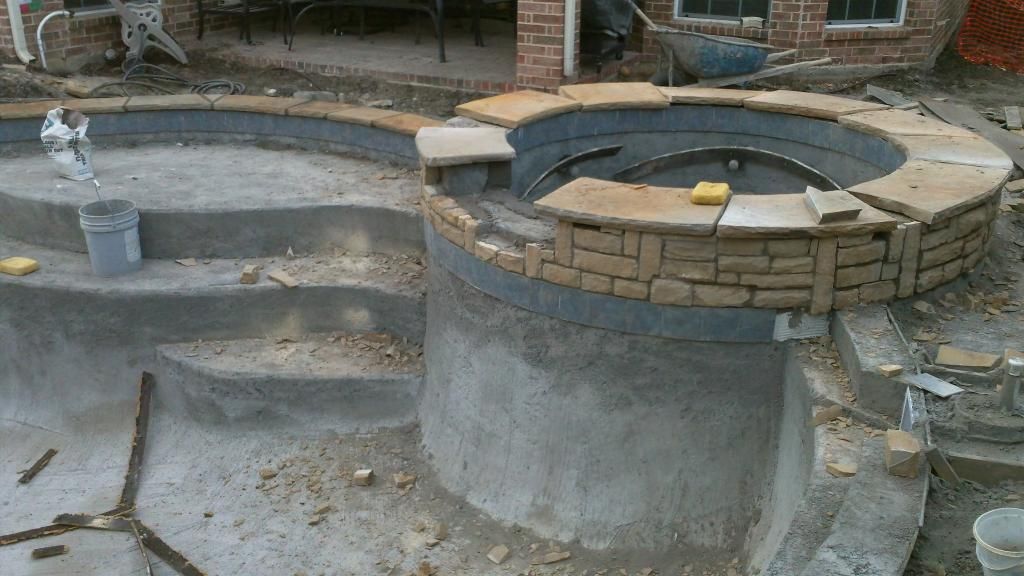
pic from the shallow end:
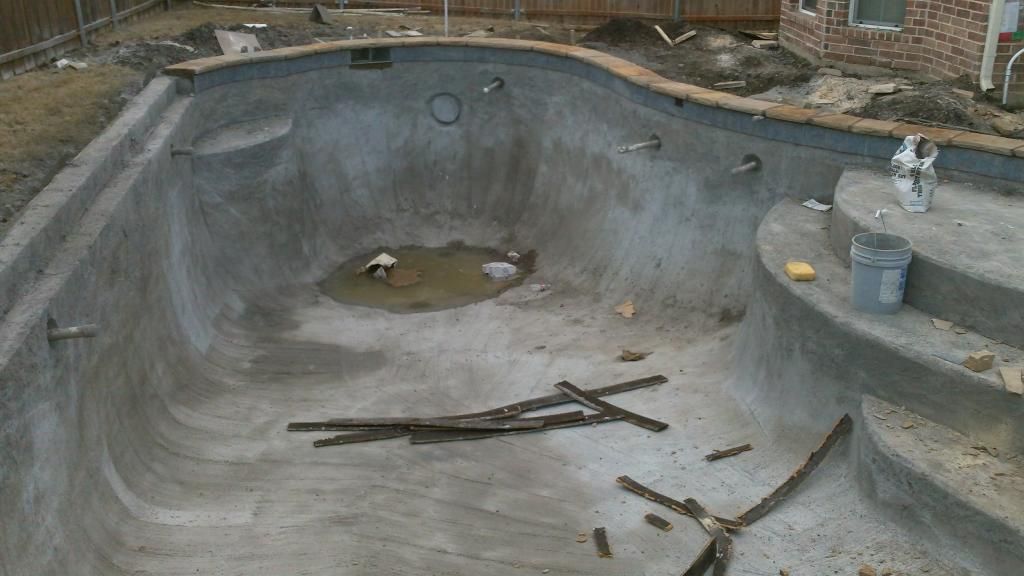
spa with coping that has only been dry fitted:
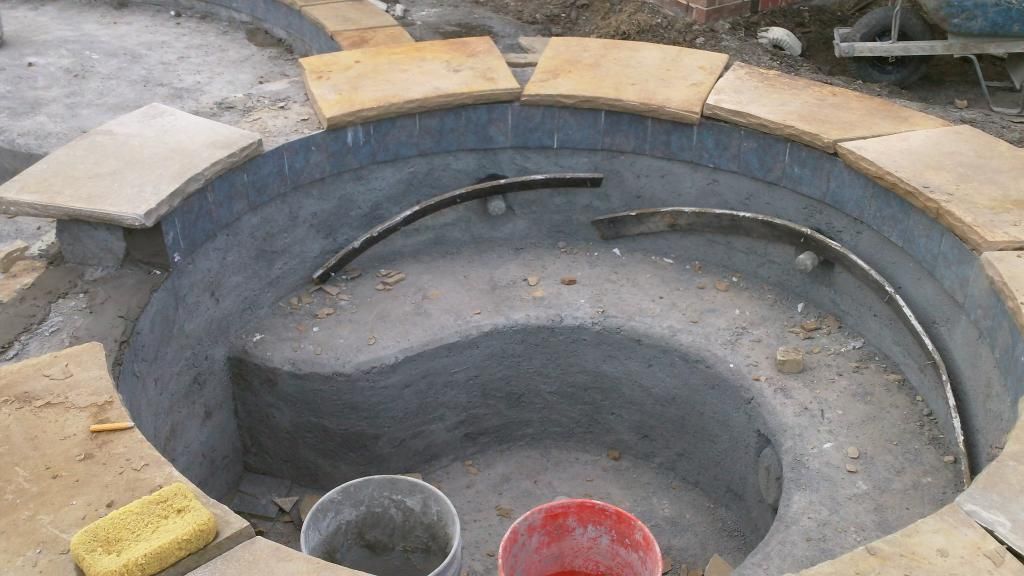
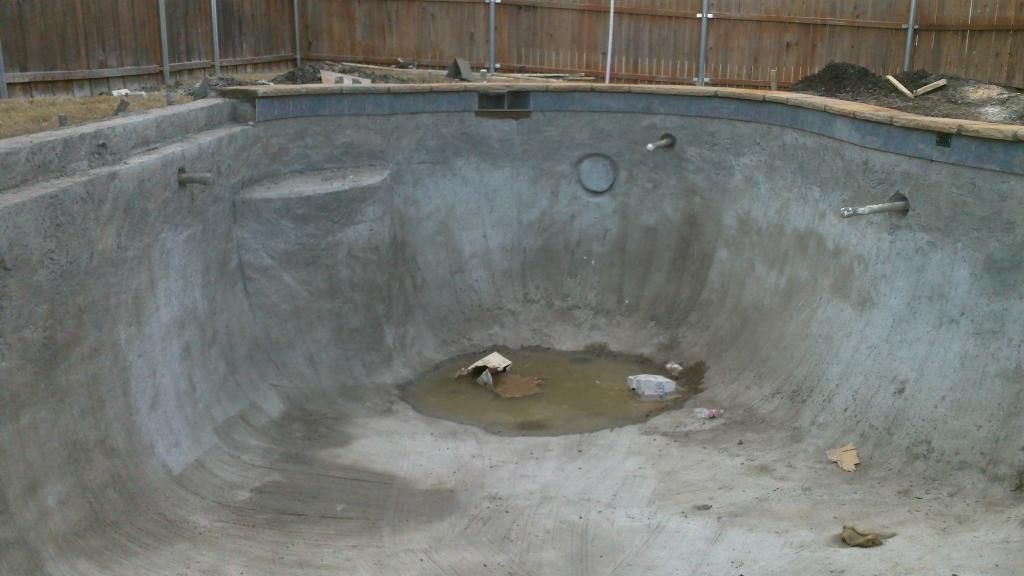
standing in the deep end looking back to shallow and spa:
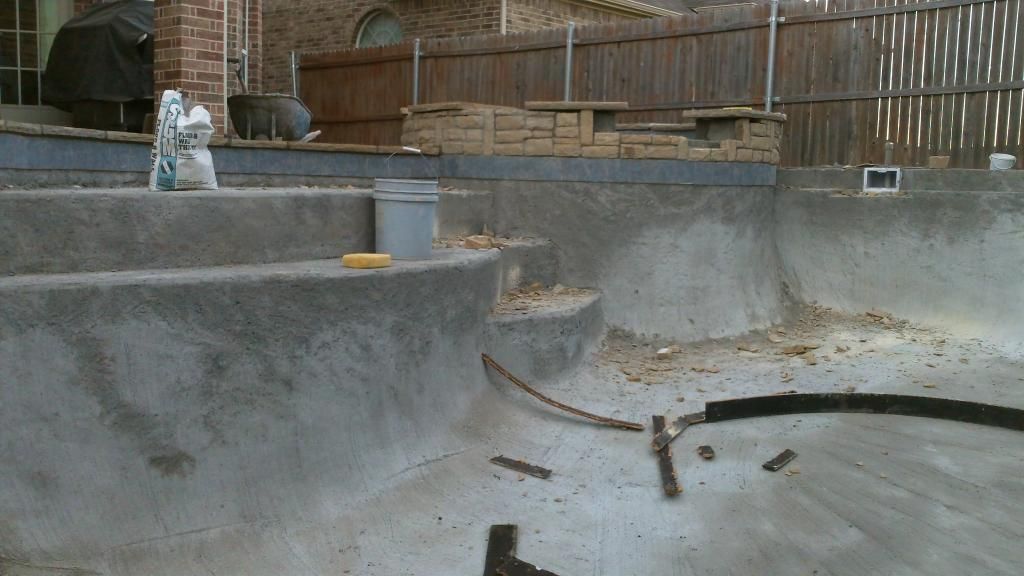
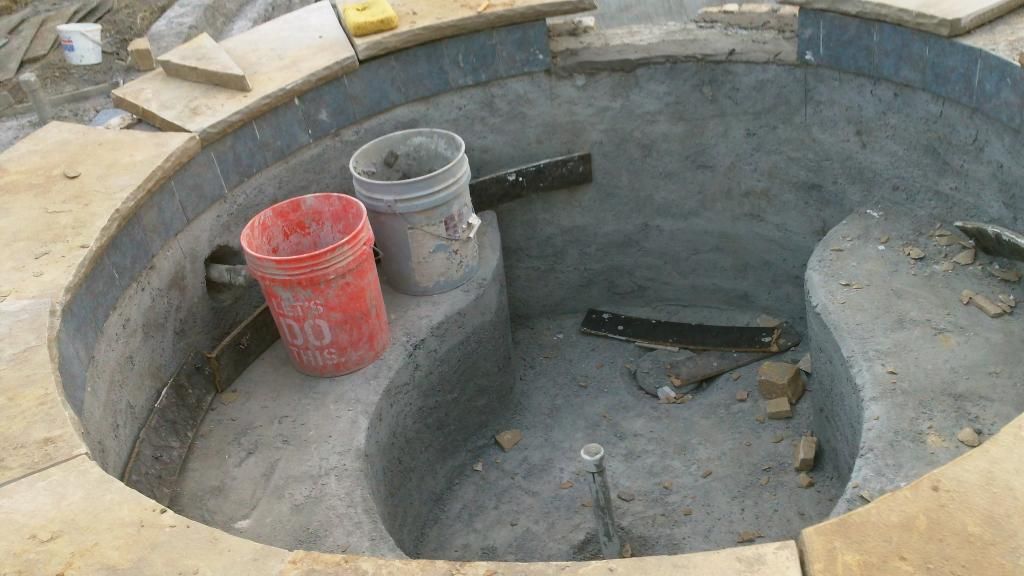
Please let me know if you notice anything that I should be worried about.

equipment from the other side. They did not leave much room, plus I don't know what I'm going to put on the ground between the pad and the fence. any suggestions???????

Starting gunite!!!!!!!!!!!


deep end with water prior to the gunite:

the backing where the ground caved in:

working on the tanning ledge/1st step:

They finished the gunite yesterday, but I couldn't get any pictures as I didn't get home until after dark. They started the coping, rock veneer spa on the spa and water line tile. And got most of it finished today (it was an incredibly gorgeous day in Dallas today, about 75 degrees)

the deep end with gunite and still water:

just outside of the shallow end:

pic from the shallow end:

spa with coping that has only been dry fitted:


standing in the deep end looking back to shallow and spa:


Please let me know if you notice anything that I should be worried about.
Good job with the pics!
What is the little "bump up" in the first picture? The coping seems like they did something with it just in front of the stakes.
I love the colors and stone you picked!
Kim
What is the little "bump up" in the first picture? The coping seems like they did something with it just in front of the stakes.
I love the colors and stone you picked!
Kim
Good job with the pics!
What is the little "bump up" in the first picture? The coping seems like they did something with it just in front of the stakes.
I love the colors and stone you picked!
Kim
Pic from the shallow end shows a bench below that.
Yes, there is a bench below it and just to the right of that "bump in". The schematic shows more as a curve in, but it appears the person doing the coping made it more of move in. I will see if they can smooth it out a little so it's not at jagged.
Good eye as I didn't notice that yesterday.
Good eye as I didn't notice that yesterday.
Gotta love watering the gunite when it's about 35 degrees outside. My garden hose was actually partially frozen yesterday afternoon.
FWIW all 3 of my steps were made of gunite, no rebar. I had asked PB the same question.
Anyone know how they handle gutters that currently fall into what will be the new deck? If you look at the pics above, you can see the gutter coming down the brick column. That area, and 1 other gutter, will now be decking. Just wondering what will happen with this when it rains.
Anyone know how they handle gutters that currently fall into what will be the new deck? If you look at the pics above, you can see the gutter coming down the brick column. That area, and 1 other gutter, will now be decking. Just wondering what will happen with this when it rains.
For us, they tied the gutters into the new drainage system they installed with the decking. I assume that is typical.
Thread Status
Hello , This thread has been inactive for over 60 days. New postings here are unlikely to be seen or responded to by other members. For better visibility, consider Starting A New Thread.

