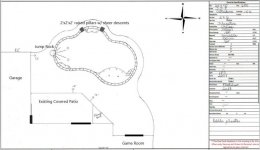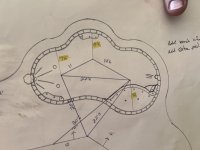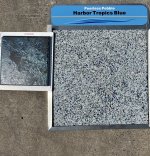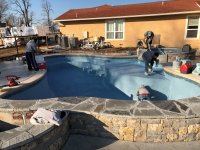Hi all -- I'm a long-time lurker here and have gathered a ton of useful information in preparation for our build. We are set to start digging (hopefully) next week.
Just a little background: We had a pool built in our previous home about 17 years ago, and it did not go well. We did not do our due diligence when choosing a builder and that was basically the beginning of the end. We learned a lot about what we did and did not want, like, prefer, etc. We've since moved to 5 1/2 acres out in the country and finally got our "forever home" (custom new build) completed about a year and 1/2 ago. We have six children total (a couple who are married themselves), one teenager left at home, and two grandchildren with a third on the way. We do have family gatherings quite often and when we do it's a lot of people here.
We chose this particular builder because of great referrals by other customers. They don't do a lot of marketing/advertising and are a family-owned business. They also don't do any 3D images which is making it a little more difficult to "see" what this is all going to look like. So hoping for input/opinions/advice from all of the pros here! We are fairly simple people and want to keep a more rural and open feel to the property.
We are fairly simple people and want to keep a more rural and open feel to the property.
Decking: leaning towards washed/exposed aggregate -- hubby thinks its best but I feel like it might be rough on feet? Don't have exact measurements yet as we keep adding on but will be in excess of 1200 sq ft
Coping: mix of Oklahoma and Silver Mist flagstone
Plaster: Harbor Tropic Blue pebble
Waterline Tile: NPT Tile Verona Borba Turquoise

Changed from original drawing to add on to the tanning ledge/baja shelf and add another light on the shallow end of the pool when they came out to paint the outline. Also, he suggested adding a "bench" in front of the tanning ledge to accommodate more people hanging out there (drawn on picture), but I haven't seen this done before so not sure how it will look and flow?


Just a little background: We had a pool built in our previous home about 17 years ago, and it did not go well. We did not do our due diligence when choosing a builder and that was basically the beginning of the end. We learned a lot about what we did and did not want, like, prefer, etc. We've since moved to 5 1/2 acres out in the country and finally got our "forever home" (custom new build) completed about a year and 1/2 ago. We have six children total (a couple who are married themselves), one teenager left at home, and two grandchildren with a third on the way. We do have family gatherings quite often and when we do it's a lot of people here.
We chose this particular builder because of great referrals by other customers. They don't do a lot of marketing/advertising and are a family-owned business. They also don't do any 3D images which is making it a little more difficult to "see" what this is all going to look like. So hoping for input/opinions/advice from all of the pros here!
Decking: leaning towards washed/exposed aggregate -- hubby thinks its best but I feel like it might be rough on feet? Don't have exact measurements yet as we keep adding on but will be in excess of 1200 sq ft
Coping: mix of Oklahoma and Silver Mist flagstone
Plaster: Harbor Tropic Blue pebble
Waterline Tile: NPT Tile Verona Borba Turquoise

Changed from original drawing to add on to the tanning ledge/baja shelf and add another light on the shallow end of the pool when they came out to paint the outline. Also, he suggested adding a "bench" in front of the tanning ledge to accommodate more people hanging out there (drawn on picture), but I haven't seen this done before so not sure how it will look and flow?




 Hopefully this build is a much better experience for you. We'll be around for any questions. Good luck!
Hopefully this build is a much better experience for you. We'll be around for any questions. Good luck!