Hello everyone! I am very new to TFP, but am ecstatic that I found this very valuable forum as I embark on our pool journey. My wife and I along with 2 kids (aged 3 and ~2) reside in Charlotte, NC. As you may have guessed, we currently have plans on improving our backyard which involves the addition of a pool and spa. Our original plans were not to add a pool now simply due to the age of our kids and were simply looking to add a retaining wall and level the yard off to have a place for the kids to play. However, the landscape architect we have partnered with has suggested we move forward with the pool now to take advantage of using portions of the pool wall (rear and right sides) as the retaining wall versus installing a segmental block retaining wall now and installing a pool sometime in the future. We have ultimately decided to take his advice. We have chosen to use the back of the detached garage for a kid’s play area instead.
For your reference, I have uploaded several documents which include the following:
Please let me know of any questions you may have. I thank everyone in advance for the contributions!
For your reference, I have uploaded several documents which include the following:
- Pictures of the front elevation
- Pictures of the rear elevation
- Topographic survey
- List of “must haves” and “wants”
- A conceptual drawing that I personally drafted in Excel to help facilitate our needs to the landscape architect. Please note that I am not qualified to be an architect, pool builder, or anything of that sort.
Please let me know of any questions you may have. I thank everyone in advance for the contributions!
Attachments
-
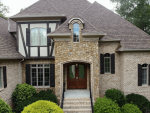 Front Elevation.PNG201.8 KB · Views: 54
Front Elevation.PNG201.8 KB · Views: 54 -
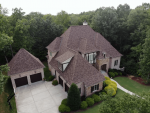 Front Aerial.PNG199.9 KB · Views: 56
Front Aerial.PNG199.9 KB · Views: 56 -
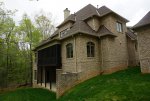 Rear Elevation.JPG343.5 KB · Views: 55
Rear Elevation.JPG343.5 KB · Views: 55 -
 Rear Aearial.JPG604.4 KB · Views: 65
Rear Aearial.JPG604.4 KB · Views: 65 -
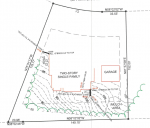 Topographic Survey.PNG51.8 KB · Views: 64
Topographic Survey.PNG51.8 KB · Views: 64 -
Must Haves and Wants - Pool and Backyard V.5.pdf43.4 KB · Views: 28
-
Backyard and Pool Master Plan - July 2020 V.16 (with pool).pdf1.1 MB · Views: 39
-
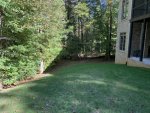 9BF82EBD-26DC-409E-8ED9-F42BCDEA5CEA.jpeg135.1 KB · Views: 42
9BF82EBD-26DC-409E-8ED9-F42BCDEA5CEA.jpeg135.1 KB · Views: 42 -
1st Draft - Backyard Landscape and Pool Plan.pdf105.6 KB · Views: 9
-
2nd Draft Landscape Plan.pdf614 KB · Views: 2


