- Apr 2, 2021
- 94
- Pool Size
- 17000
- Surface
- Plaster
- Chlorine
- Salt Water Generator
- SWG Type
- Pentair Intellichlor IC-40
Thanks! Here’s a picture of the box.What tile is that on the waterline? That looks great.
Thanks! Here’s a picture of the box.What tile is that on the waterline? That looks great.
He didn’t use a device and noticed it himself. The far corner has a ever so slightly lowered section. I tried to take a picture but it doesn’t really come through. Also, a lot of the tiles at the end are different heights or have imperfections. He expected the installer to replace the tiles that have imperfections and ensure the edge is perfectly level. Lastly, the edges are the spa were shotty at best in his opinion.@Brian420 How did your builder figure out that water is not going to flow evenly over spa .. did he use any levelling device . Glad he is so involved and willing to rectify it ..
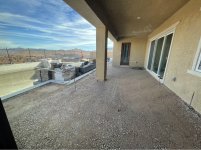
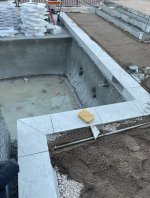
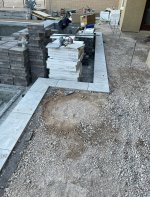
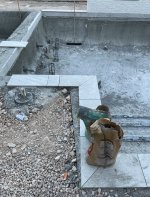
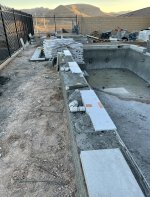
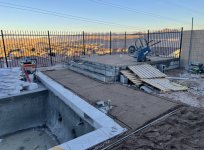
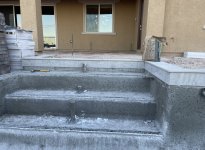
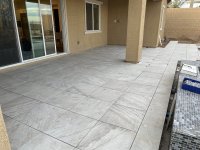
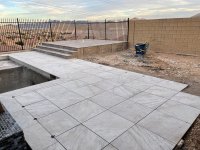
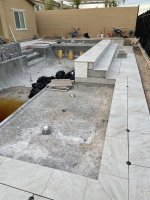
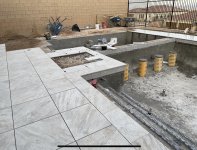
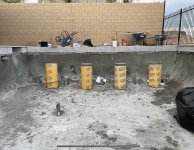
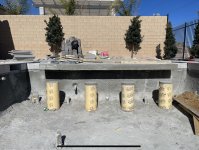
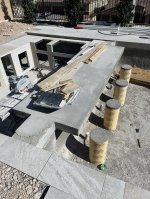
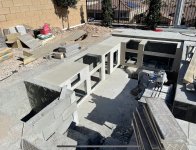
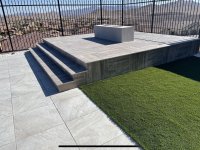
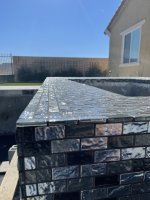
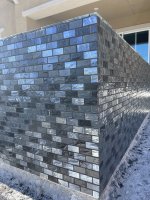
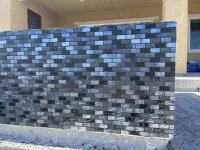
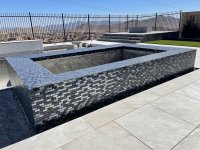
It’s not necessarily a foot rest but reducing the distance to the floor (see picture). How tall are your bar stools?We have a swim up bar with underwater stools similar to your design. I never thought of a foot rest, and I can't really see that it would be that useful. The ergonomics of stool height and counter height and that relationship are critical. Definitely worth double-checking that it matches what you are after there. Beautiful design - can't wait to see the finished product!
Two things - the fire box is tiny and the overall width of the fire pit it’s not as wide as it should be.This is going to so beautiful ! What do you don’t like on fire pit ? Also is it going to be faced with any stone or it’s more like modern concrete fire pit like below picture
I don’t have any specs on the design sheet of the backyard. Only the contract says 6’ x 2’, but nothing about the inside dimensions.Ok . I also like polished concrete look but I am not even going to ask my builder as I am sure it's more money. What measurements you have in design ?My fire pit has these -
Got into it with the PB today as they wanted an exorbitant amount of money to modify the fire pit. Contract was for $3900 for a 6x2 with travertine top and tile sides. To modify to a large format tile on the entire pit (top and sides) world be an additional $4750. $1000-$1200 was the material we selected, the rest was labor. We would be $8,700 into it. Seems absolutely insane.Two things - the fire box is tiny and the overall width of the fire pit it’s not as wide as it should be.
The firebox is six inches wide and it looks like an afterthought and/or mismatched. I want it to be 12” wide.
It’s supposed to be 6x2 and it’s about four inches short on the width. I understand it will wider once the final materials get installed, but not four inches.
My wife wants to do a polished concrete look but they want an additional $1200, The contract is for tile sides and a travertine top. They also tried telling me to widen the fire box it would cost additional and needless to say I’m not happy over that.
Can you table the unfinished work for now, being credited for any unused materials and labor that wasn't performed? After the build you wouldn't be stuck with whoever the builder uses and would be free to shop around. I like things being completeted as much as the next dude, but for $8600 I'd be OK letting this one take a bit longer. Especially as it's irrelevant to the pool being completed.No idea what we are going to do at the point.
Ok Got it . So 3K is difference in labor installing between old and new tiles . that's insane . As labor must have been already accounted in previous contract ..The sides were currently the same or similar to our water feature the white rock tile. So we wanted to switch the entire thing to a matte black 24x48 tile. The tile is $15 a sqft direct from the gallery. However, there was a $450 freight charge to get the tile here since it had to be crated and shipped fright. I’m good with the materials charge, but it’s the additional $3000 for labor and materials to install the large format tile that I have an issue with. They told me the trade who installs it gave them the price and that’s what they go by. They proceeded to to tell me a 6x2 fire pit with todays prices is $8600. No chance in heck anyone in their right mind would pay nearly $9000 for a fire pit that size.
No idea what we are going to do at the point. I asked the owner to come up with another idea for materials that would be similar to what we have now but a more modern look to match the design of our backyard.

