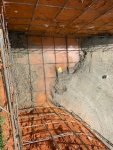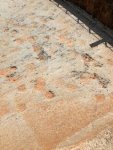Here is a pic of our slab poured today.

The pool builder explained, they miscalculated amount of cement and opted to keep rest of slab thicker rather than stretch to end of pool. And, not to worry about seam/cold break because they will complete it with gunite when they shoot the walls next week. Should I be concerned?

The pool builder explained, they miscalculated amount of cement and opted to keep rest of slab thicker rather than stretch to end of pool. And, not to worry about seam/cold break because they will complete it with gunite when they shoot the walls next week. Should I be concerned?


 This is a question for one of our plaster experts
This is a question for one of our plaster experts 