The beginning:Our German Shepherd, Greta, would travel many times daily between our garage and back patio. Over time, she wore a nice trail between the two. It drove my wifey crazy :grrrr: . Not only the trail itself, but the mud that Greta would bring to the sidewalks as she crossed them. At first, after I recovered from making the mistake of offering to get rid of the dog, the solution was to build a pathway of concrete or stone between the garage and back porch. This issue of keeping Greta from wearing down a path has now evolved to a slightly larger project. Apparently, a pool is needed along with the new walkway, decking and spa to keep Greta from making a mess (the kids and wife tell me)  . I'm finding out that dogs are very expensive pets.
. I'm finding out that dogs are very expensive pets.
Fast forward: Today the digging has started on our new pool. It's the first one for both of us so we are entrusting the builder to do a quality job.
Here are the basics:total water: 640 sq ft
total perimeter: 113 ft
total volume: 22,000
size: 38'x19'
2 skimmers
light niche
separate main drain
3/8" rebar on 6" centers
4 1/2" rebar in top beam
3/8" deck steel @ 1'
2 level spa seating with step
spa raised 12"
56' of raised beam
basic 2" system
7 return inlets, 5 spa jets
4 main drains, 2 spa drains
60 sq ft DE filter
2 hp whisperflo 2 speed
jandy pda6
chlorinator 320
1 pool light, 1 spa light
pad light
polaris 380
400,000 btu gas heater
1 1/1 hp air blower
2100 sq ft pea gravel (2455 total deck)
tile: 6" waterline, 2" tile trim & benches
2.5" chiseled face flagstone coping
spray deck back of raised beam
deck 115' flagstone trim
177' of 1.5"x6" flagstone steps
80' of 4" drain
pebble tec or sheen
5 volleyball anchors
depth 3.5'-6'
I am looking forward to any feedback you may offer. We still have time to avoid any mistakes if we need to. Draft attached. As you can see in the pics (in next post), the pool is being built into a serious elevation change, abour 6' front to back, so the back will be a wall instead of being built into the ground. We are semi-nervous about this but are hoping for the best and that it will look good. Thanks for your thoughts and / or input!
 . I'm finding out that dogs are very expensive pets.
. I'm finding out that dogs are very expensive pets. Fast forward: Today the digging has started on our new pool. It's the first one for both of us so we are entrusting the builder to do a quality job.
Here are the basics:total water: 640 sq ft
total perimeter: 113 ft
total volume: 22,000
size: 38'x19'
2 skimmers
light niche
separate main drain
3/8" rebar on 6" centers
4 1/2" rebar in top beam
3/8" deck steel @ 1'
2 level spa seating with step
spa raised 12"
56' of raised beam
basic 2" system
7 return inlets, 5 spa jets
4 main drains, 2 spa drains
60 sq ft DE filter
2 hp whisperflo 2 speed
jandy pda6
chlorinator 320
1 pool light, 1 spa light
pad light
polaris 380
400,000 btu gas heater
1 1/1 hp air blower
2100 sq ft pea gravel (2455 total deck)
tile: 6" waterline, 2" tile trim & benches
2.5" chiseled face flagstone coping
spray deck back of raised beam
deck 115' flagstone trim
177' of 1.5"x6" flagstone steps
80' of 4" drain
pebble tec or sheen
5 volleyball anchors
depth 3.5'-6'
I am looking forward to any feedback you may offer. We still have time to avoid any mistakes if we need to. Draft attached. As you can see in the pics (in next post), the pool is being built into a serious elevation change, abour 6' front to back, so the back will be a wall instead of being built into the ground. We are semi-nervous about this but are hoping for the best and that it will look good. Thanks for your thoughts and / or input!


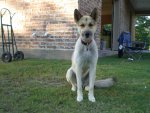
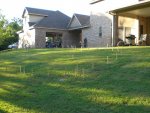
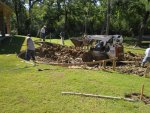
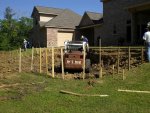
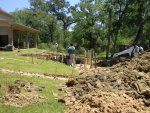
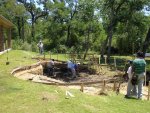
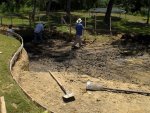







 :-D :-D
:-D :-D