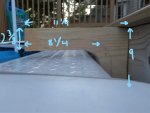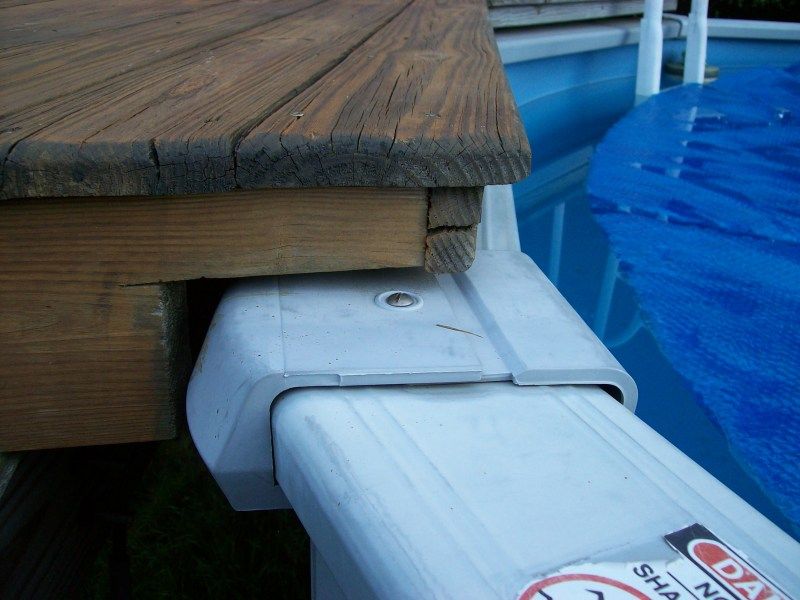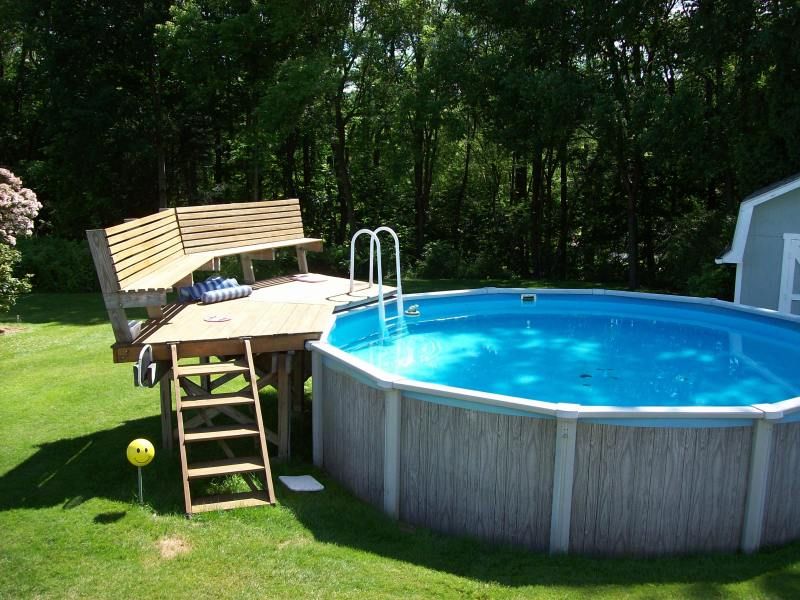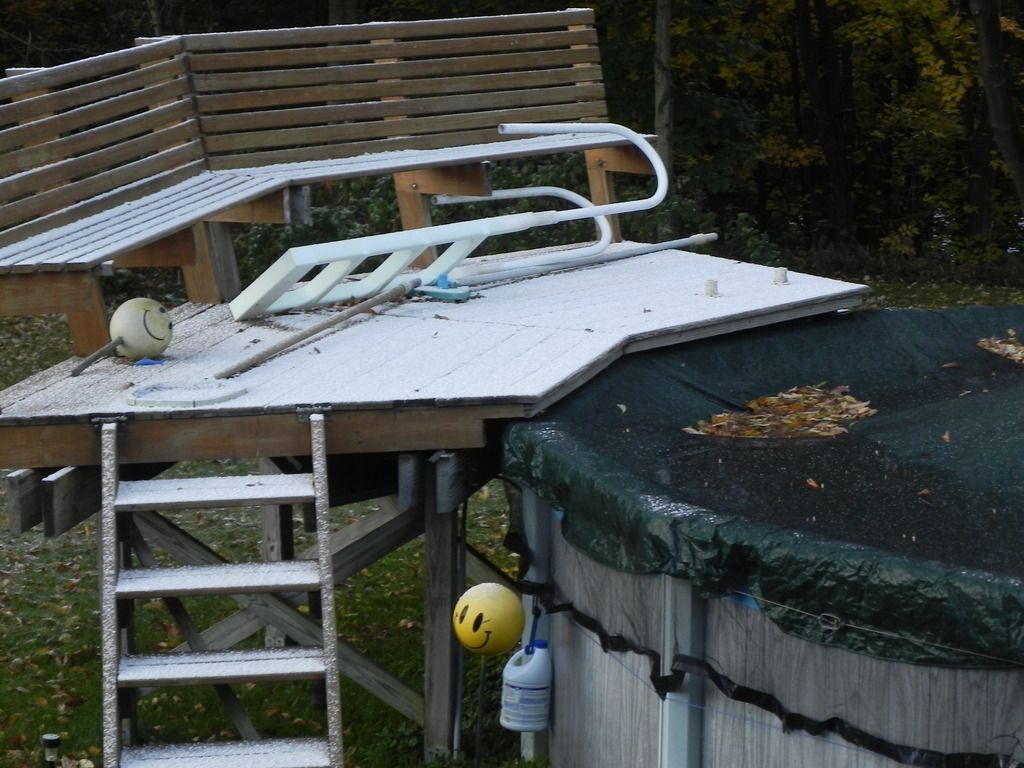Hey Everyone,
My deck has been up for about two years now and I felt like something just wasn't right with it for the longest time. I wish I knew when it was being built what I know now! After seeing many other above ground pools and decks (since I have one now I look and compare what everyone else has ) it hit me at the end of last swim season and ever since I've been trying to figure out how to fix this problem. I want to extend the end of the deck over the ledge of the pool somehow. It just doesn't look complete right now and has been a safety issue before with a few kids slipping on the top of the pool railing and getting their leg wedged between the pool and the deck. I have a few ideas and here what they are:
) it hit me at the end of last swim season and ever since I've been trying to figure out how to fix this problem. I want to extend the end of the deck over the ledge of the pool somehow. It just doesn't look complete right now and has been a safety issue before with a few kids slipping on the top of the pool railing and getting their leg wedged between the pool and the deck. I have a few ideas and here what they are:
1. Buying about 10-12 36" long angle irons spaced 12-15" apart. About 10" would hang over the pool railing and 26" would be anchored to the deck. This would include having to modify the under framing of the deck to allow me to anchor the angle iron deck. Then attach two more 5" deck boards to the top angle iron for the same look as the deck currently has. This would give me about 10" of cover over the pool railing and basically cover it all. My concern here is the strength of the 10" of angle iron that is over the pool railing and bending when someone is on those boards and possibly hitting the pool railing. I would have about 1/2"-3/4"' of space from the angle iron to the pool.
2. Reconfigure the deck boards to have them run perpendicular to the pool instead of parallel. My concern here is the strength of the boards that over hang the pool. Whats the thinkness of a deck board about 1/2" and hanging out almost a foot. Would it be strong enough over time?
3. Lay thicker boards (say 1' think) over my current deck boards but perpendicular to the pool and over hand the pool railing like in my 2nd example. I would have to make a small incline to these new boards so people wouldn't stub their toes.
Or its really a lost cause and I should learn to deal with it.
1st photo is an example of option #1 and #3 . I thought #2 was kinda self explanatory so its not included in the photo. The other photos are just different shots of the deck.
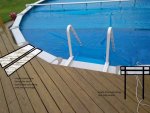
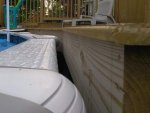
View attachment 63634
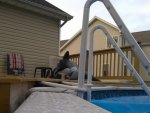
Please ANY suggestions, thoughts, comments! Good or bad!
Thanks so much!
My deck has been up for about two years now and I felt like something just wasn't right with it for the longest time. I wish I knew when it was being built what I know now! After seeing many other above ground pools and decks (since I have one now I look and compare what everyone else has
1. Buying about 10-12 36" long angle irons spaced 12-15" apart. About 10" would hang over the pool railing and 26" would be anchored to the deck. This would include having to modify the under framing of the deck to allow me to anchor the angle iron deck. Then attach two more 5" deck boards to the top angle iron for the same look as the deck currently has. This would give me about 10" of cover over the pool railing and basically cover it all. My concern here is the strength of the 10" of angle iron that is over the pool railing and bending when someone is on those boards and possibly hitting the pool railing. I would have about 1/2"-3/4"' of space from the angle iron to the pool.
2. Reconfigure the deck boards to have them run perpendicular to the pool instead of parallel. My concern here is the strength of the boards that over hang the pool. Whats the thinkness of a deck board about 1/2" and hanging out almost a foot. Would it be strong enough over time?
3. Lay thicker boards (say 1' think) over my current deck boards but perpendicular to the pool and over hand the pool railing like in my 2nd example. I would have to make a small incline to these new boards so people wouldn't stub their toes.
Or its really a lost cause and I should learn to deal with it.
1st photo is an example of option #1 and #3 . I thought #2 was kinda self explanatory so its not included in the photo. The other photos are just different shots of the deck.


View attachment 63634

Please ANY suggestions, thoughts, comments! Good or bad!
Thanks so much!


