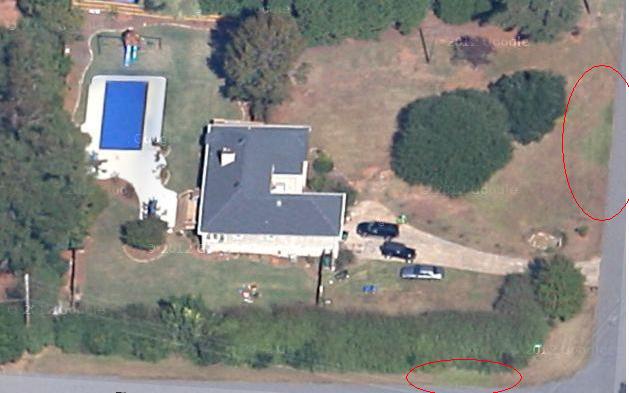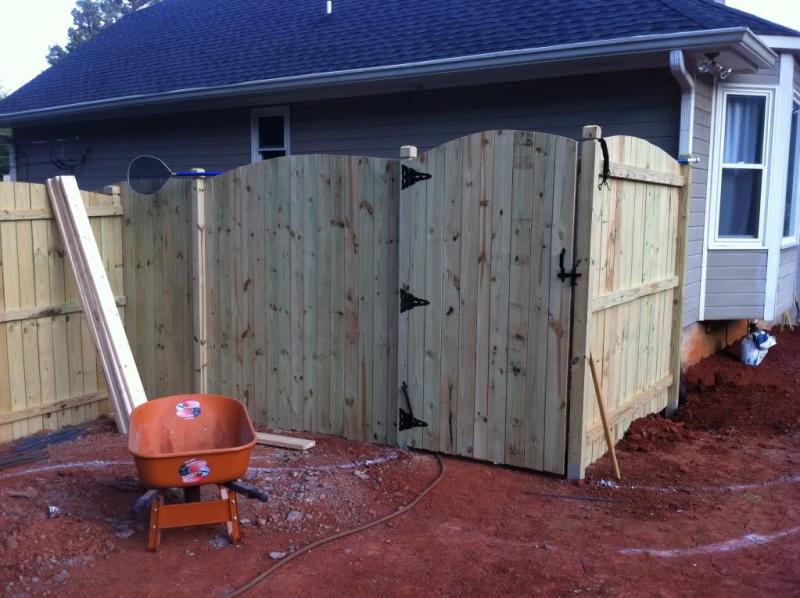
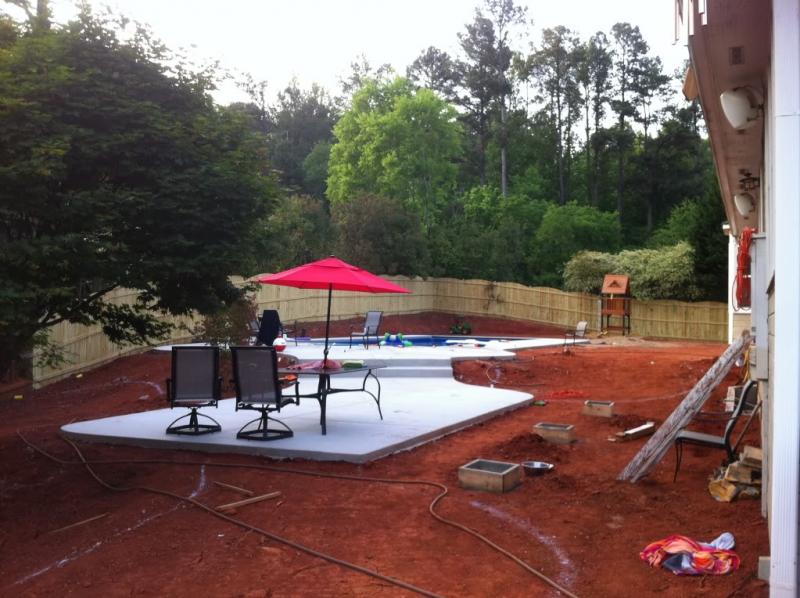
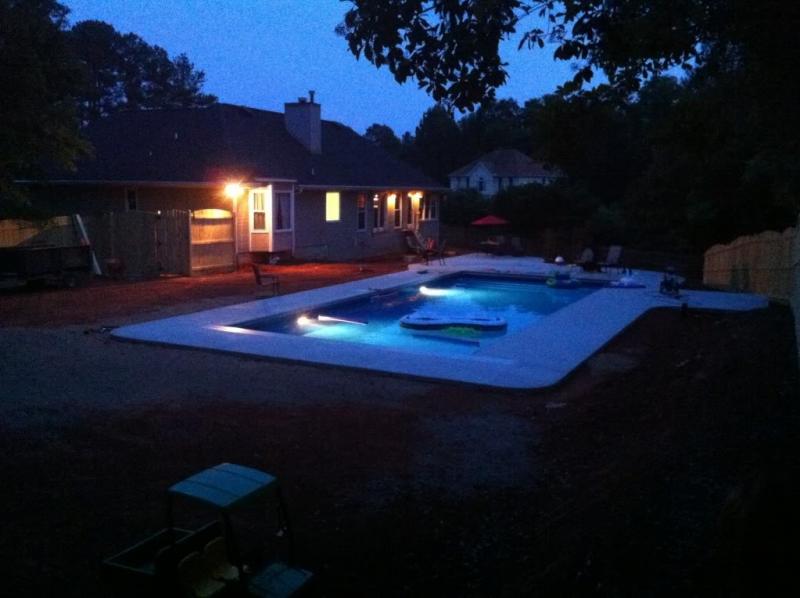
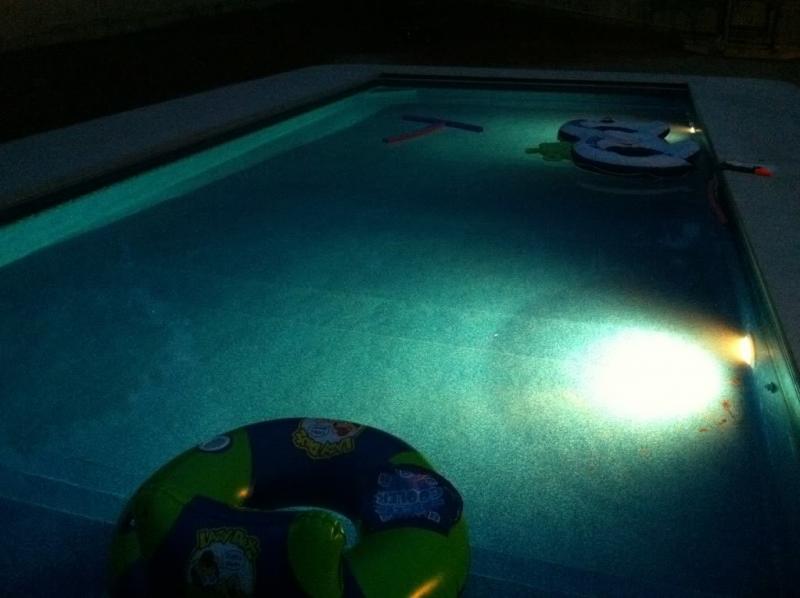
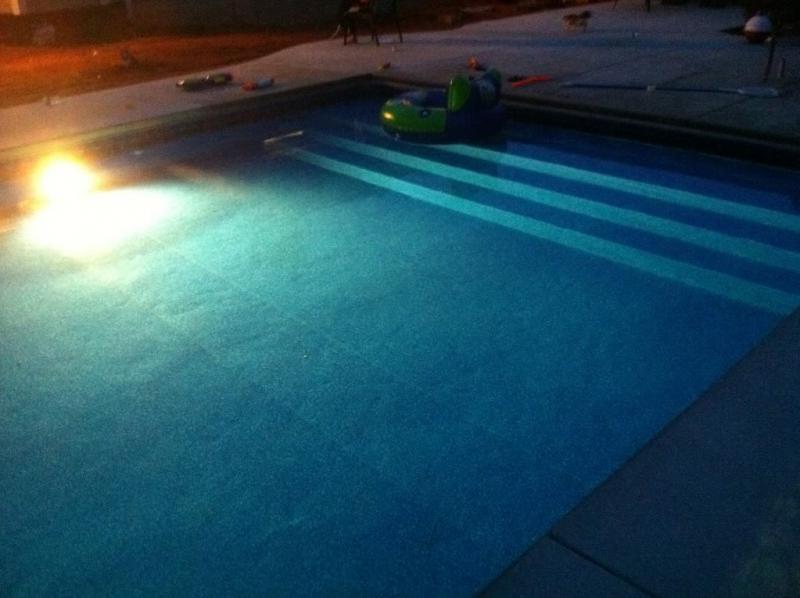
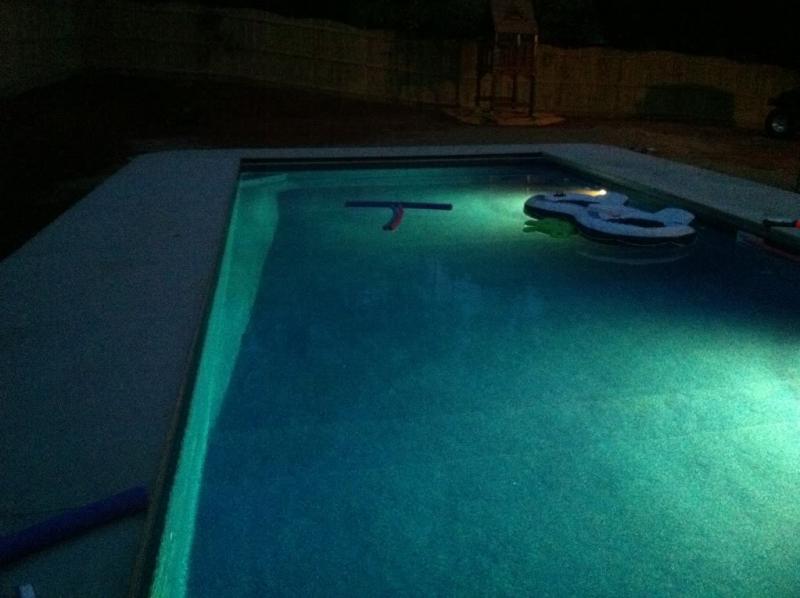
No one told us we would be able to see the seems in the liner.
Also with the shallow pool and location of the lights you see every imperfection in the bottom concrete.
I realize it should be perfectly smooth....






Melt In The Sun said:It will never be perfectly smooth. With the light on at night, every tiny imperfection will look like the end of the world, but every pool has them. You just never paid attention until it was your own
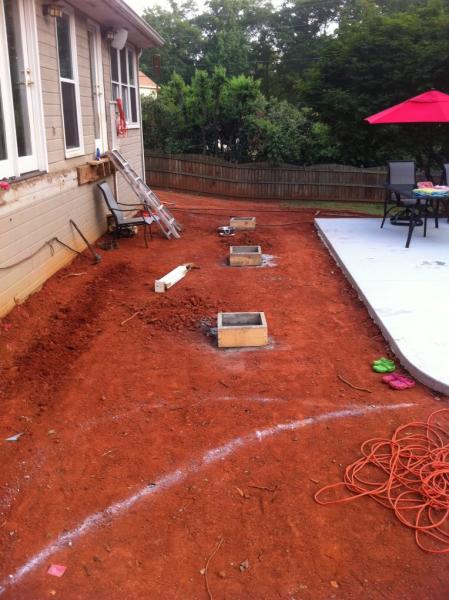
Melt In The Sun said:Well, his finished product looks pretty good from here!
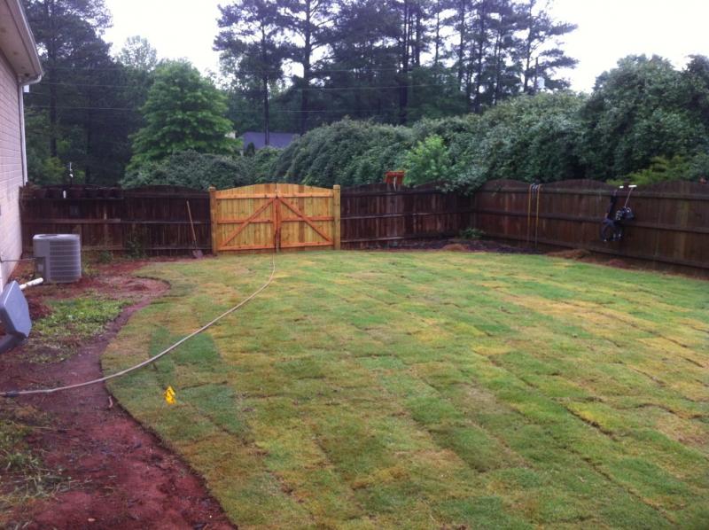
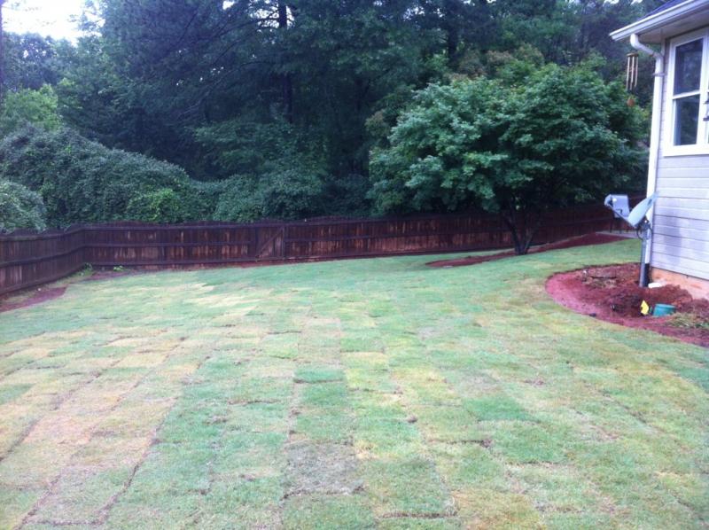
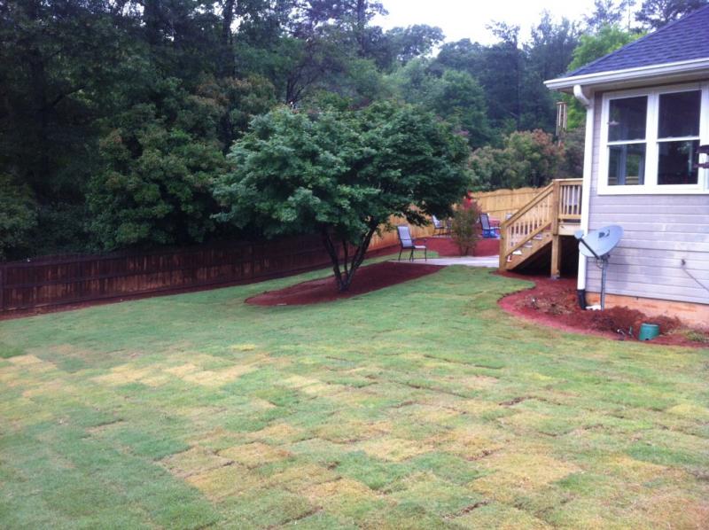
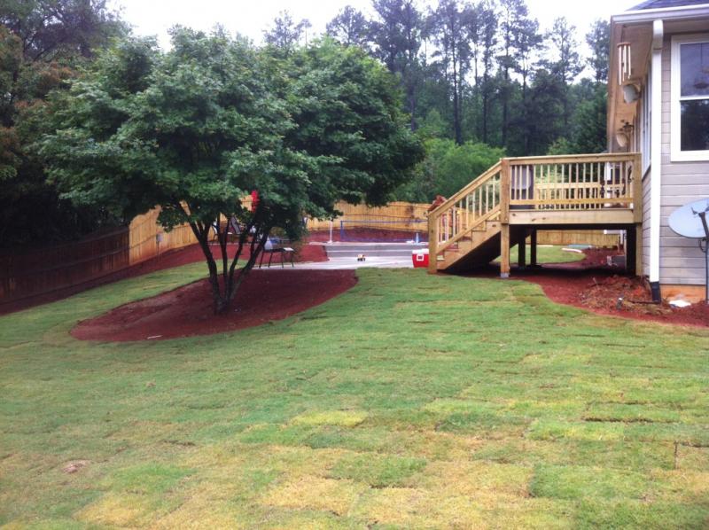
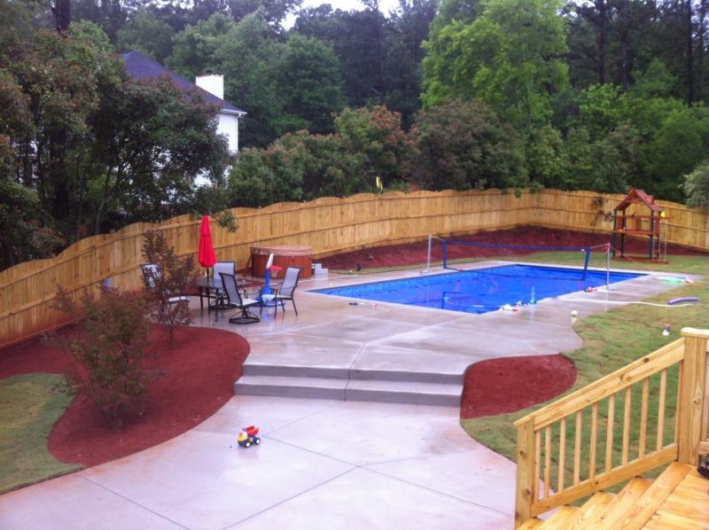
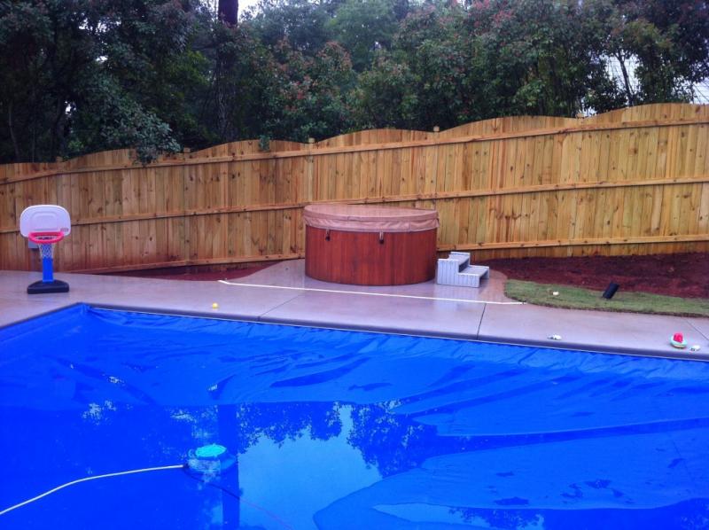
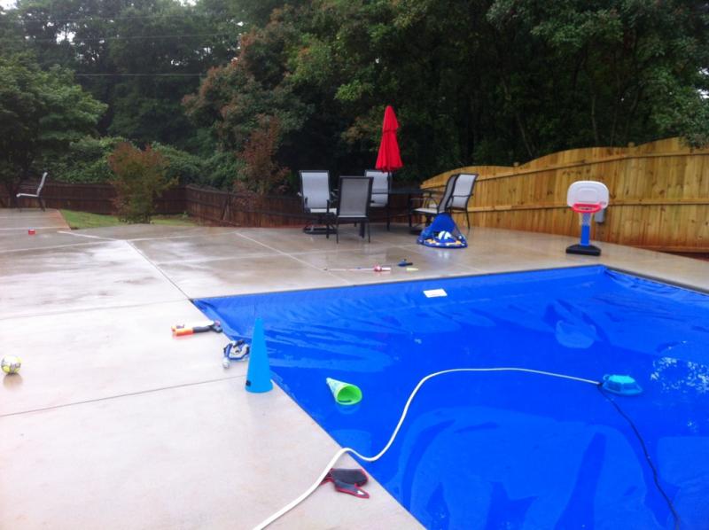
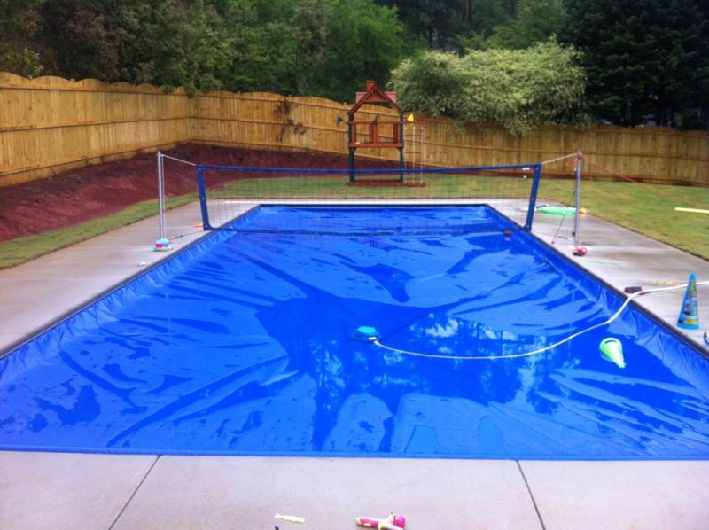
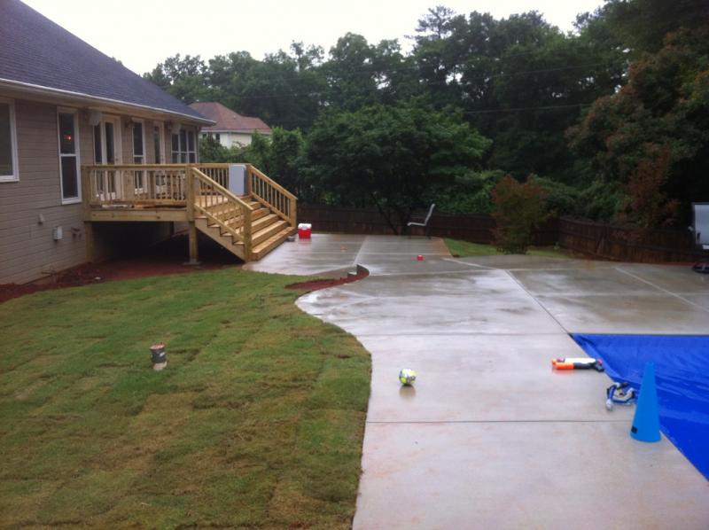
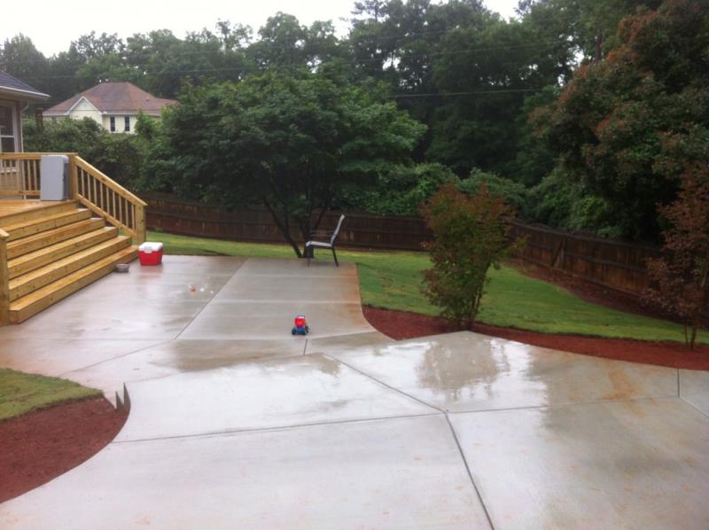
There is ~4.5" of water on my top step. It might have been nice to have 6", but even when it's down to 3" it doesn't allow the liner to move/float/get loose. The distance from top of pool deck to top of large first step (ledge) is 12", the next two steps are ~10". They seemed really tall and steep when the pool was empty, with water you don't notice that. Good Luck!Kellym said:I'm about to form my steps for Friday and was wondering how much water is on your top step and
How tall from top step to pool deck. The joys of DIY thanks for any help and your pool looks great!
carlscan26 said:Any update on the coping and corners?


 and will be spending my vacation finishing the landscaping and working on the storage space by the pool equipment so I should have some "finished" pictures.
and will be spending my vacation finishing the landscaping and working on the storage space by the pool equipment so I should have some "finished" pictures.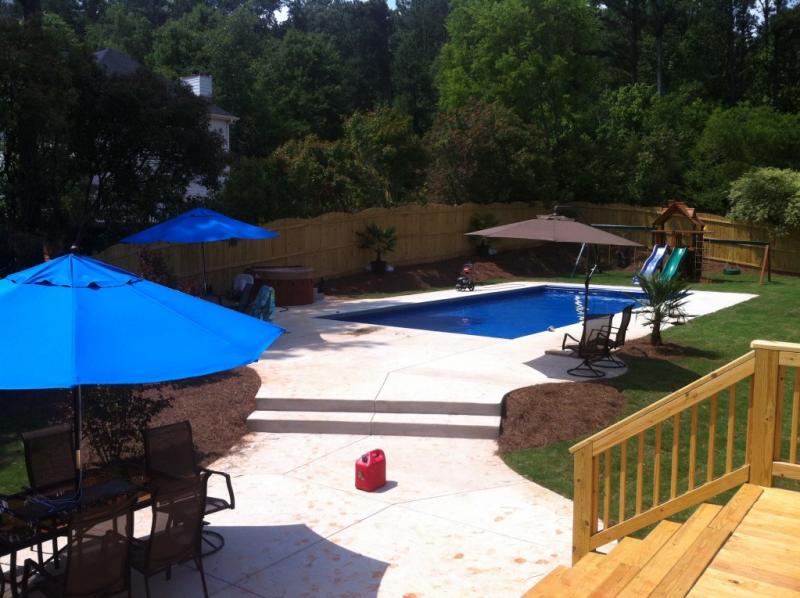
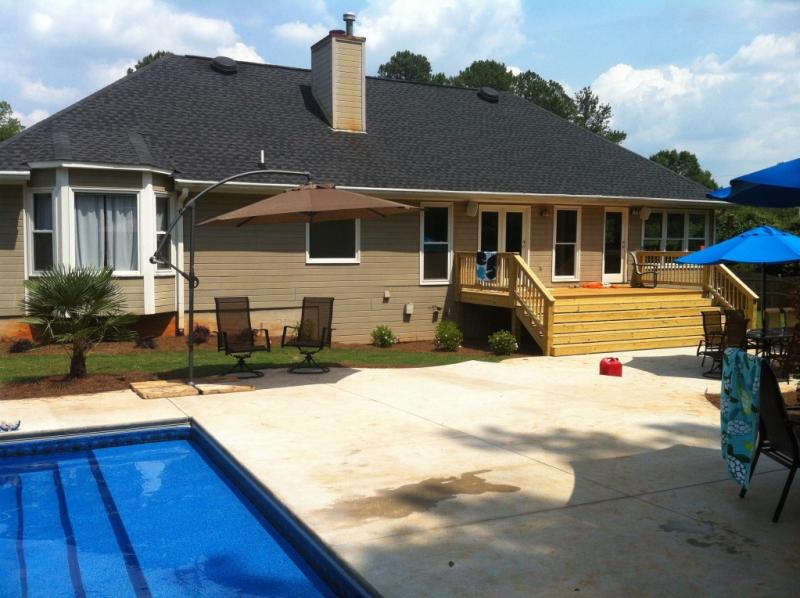
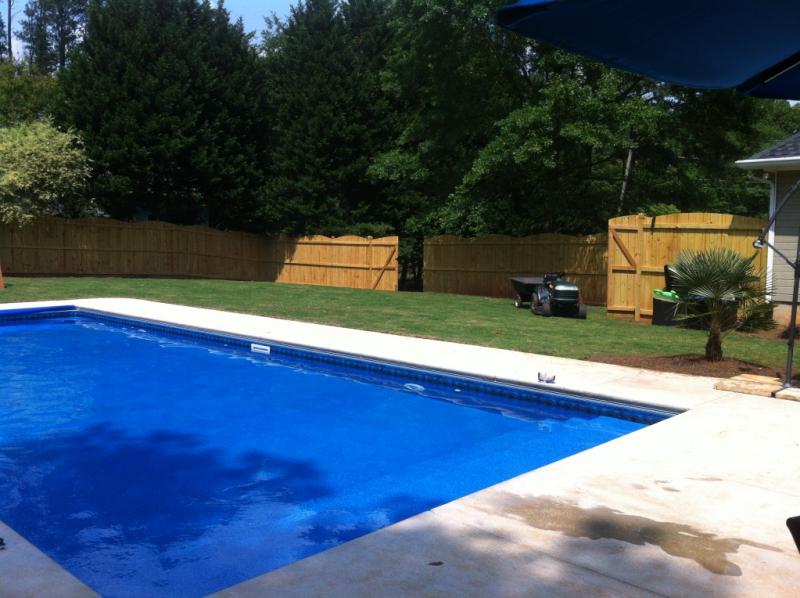
WWells said:is that including the pool? which I calculated to be 774 sq/ft.....each level of my house is like 1200 square feet so its hard to imagine all the concrete being 30% larger
