The rebar was put down over the areas that were grass prior to the stone work. He built those spots up 3 inches to match the height of the concrete. He placed stone over existing concrete without adding rebar.In one of the pictures I am seeing rebar. Did they pour concrete before laying the stones?
Cracks in original coping - Why?
- Thread starter Bam Bam
- Start date
You are using an out of date browser. It may not display this or other websites correctly.
You should upgrade or use an alternative browser.
You should upgrade or use an alternative browser.
- Jul 21, 2013
- 65,273
- Pool Size
- 35000
- Surface
- Plaster
- Chlorine
- Salt Water Generator
- SWG Type
- Pentair Intellichlor IC-60
The bluestone should not have been placed on top of a cantilevered coping/deck.
The coping/deck should have been removed. Then bluestone installed as coping if you wanted with a traditional expansion joint and continuing the bluestone deck the other side of the expansion joint.
Any remediation needs to reestablish an expansion joint. Maybe you can saw cut the bluestone around the bond beam to create a traditional expansion joint and decouple the pool from the deck.
You need someone who understands the purpose and engineering of the expansion joint to supervise the remediation. Clearly your mason was clueless.
The coping/deck should have been removed. Then bluestone installed as coping if you wanted with a traditional expansion joint and continuing the bluestone deck the other side of the expansion joint.
Any remediation needs to reestablish an expansion joint. Maybe you can saw cut the bluestone around the bond beam to create a traditional expansion joint and decouple the pool from the deck.
You need someone who understands the purpose and engineering of the expansion joint to supervise the remediation. Clearly your mason was clueless.
Toxophilite
Silver Supporter
Sounds like he was thinking the distributed weight of the stone would not be issue, but those slabs are long and needed to be able to move, especially end-flex upward with soil expansion. As ajw22 stated, if you can cut an expansion joint through it all around the stone coping, out from the bond beam, you have decoupled the deck from the pool in the most way.The rebar was put down over the areas that were grass prior to the stone work. He built those spots up 3 inches to match the height of the concrete. He placed stone over existing concrete without adding rebar.
- Jul 21, 2013
- 65,273
- Pool Size
- 35000
- Surface
- Plaster
- Chlorine
- Salt Water Generator
- SWG Type
- Pentair Intellichlor IC-60
- Jul 21, 2013
- 65,273
- Pool Size
- 35000
- Surface
- Plaster
- Chlorine
- Salt Water Generator
- SWG Type
- Pentair Intellichlor IC-60
The mason made this look like the pool has traditional coping on top of the bond beam and an expansion joint would normally follow around the coping stones.
That line could be followed to carefully saw cut an expansion joint. My concern is how deep that saw blade needs to go to cut through the depth of the bluestone and the concrete under to create a true uncoupled expansion joint.
That is where someone knowledgeable needs to supervise so that a simple surface cut is not made that is not deep enough and does not create a proper expansion joint.
What is the raised decking area in the back? That area may create problems getting an expansion joint in it.
Where are the cracks and popped tiles located around the pool?

That line could be followed to carefully saw cut an expansion joint. My concern is how deep that saw blade needs to go to cut through the depth of the bluestone and the concrete under to create a true uncoupled expansion joint.
That is where someone knowledgeable needs to supervise so that a simple surface cut is not made that is not deep enough and does not create a proper expansion joint.
What is the raised decking area in the back? That area may create problems getting an expansion joint in it.
Where are the cracks and popped tiles located around the pool?
- Aug 20, 2020
- 7,780
- Pool Size
- 27000
- Surface
- Plaster
- Chlorine
- Salt Water Generator
- SWG Type
- CircuPool RJ-60
That’s what I meant. A place for the deck and bond beam to move independently. I guess it’s a horizontal expansion joint.Movable joint? The joint does not move.
The cantilever forms a gap between the coping/deck and the bond beam. That is why it is called cantilevered as it overhangs the bond beam without touching it.
A “decoupling” expansion joint should extend across the entire width of the top of the bond beam to allow the deck to move independent of the pool shell. This joint can be created with a 4mm plastic sheet or 2 layers of roofing felt underlayment.
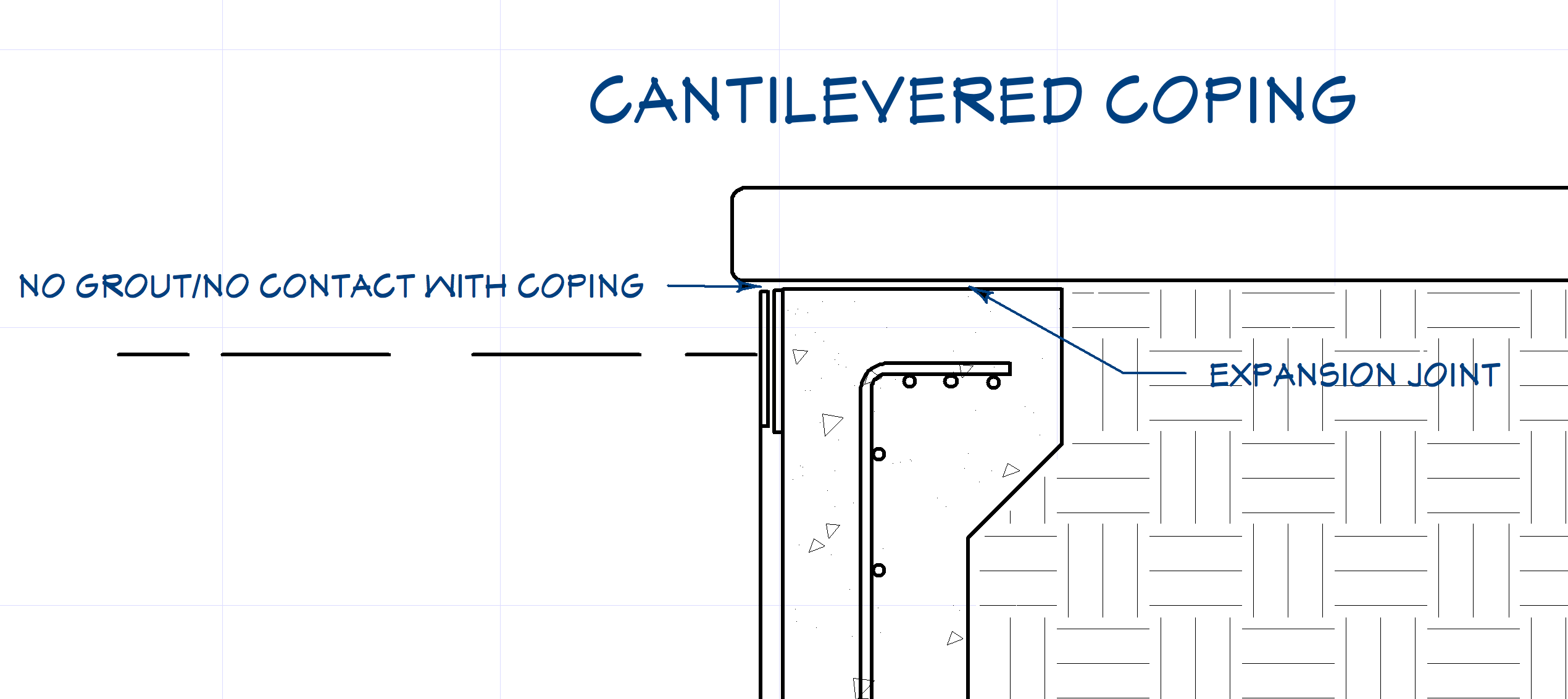
Between the white 3” concrete lip and the tile border there is a gap. It was filled with cementitious material when house was purchased that had deteriorated and left an open space. I caulked that space with a product called underwater magic which is a silicone free adhesive and sealant. I did a crappy job but it has stayed closed. I need to spend more time inspecting after the rain to see if it’s compressing.
Regarding the photo - From left to right:
- longitudinal crack just noticed on concrete pad - appears that little piece will fall off if it continues
- missing tile - no - just crud and over caulk. There are two types of tile - solid blue and white with blue border interspersed.
- vertical crack through coating* applied to existing painted concrete deck when pool was resurfaced in 2017. I think there is a channel under the stone that was the original concrete form junction between slab sections.
- when the pool was resurfaced the other end of the elevated section had tile missing and cracked. They were supposed to fix that but didn’t (thrown off job with many punch list items). Mason squared off. the end sections with the mortar used between stones to make it look better from a distance. See the attached picture.
- the tiles are cracking horizontally. I recall a pre-existing crack. I think it has gotten worse.
In the attached picture the black strip above the light is a compressible foam strip I shoved in the space that I filled with the underwater magic. I ran out of the caulk and didn’t finish until I ordered more.
This picture was taken when the pool was resurfaced. Please do not comment on that. I can’t handle any more bad news unless of course it is something that will cause my pool to collapse!
Many thanks, Lisa
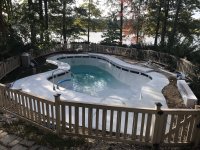
He probably wasn’t thinking is my guess. There was no coping before other than the concrete around the perimeter. By the light the concrete pad was wider and also on the house side. The only cuts in the perimeter concrete were perpendicular to the pool.Sounds like he was thinking the distributed weight of the stone would not be issue, but those slabs are long and needed to be able to move, especially end-flex upward with soil expansion. As ajw22 stated, if you can cut an expansion joint through it all around the stone coping, out from the bond beam, you have decoupled the deck from the pool in the most way.
I like the idea of cutting out a coping if that’s possible and creating the expansion joint. When you say how deep to cut into the concrete does that mean that expansion joints do not have to go through to the ground?The mason made this look like the pool has traditional coping on top of the bond beam and an expansion joint would normally follow around the coping stones.
That line could be followed to carefully saw cut an expansion joint. My concern is how deep that saw blade needs to go to cut through the depth of the bluestone and the concrete under to create a true uncoupled expansion joint.
That is where someone knowledgeable needs to supervise so that a simple surface cut is not made that is not deep enough and does not create a proper expansion joint.
What is the raised decking area in the back? That area may create problems getting an expansion joint in it.
Where are the cracks and popped tiles located around the pool?
The raised decking is just that. It was there when house was purchased. The concrete on the raised section was removed and replaced during the pool resurfacing because it had settled and tilted away from the pool leaving a major gap of 1.5”. It is the same thickness as the rest of the decking.
No tiles have popped off yet. Just cracked in that raised section.
Last edited:
- Jul 21, 2013
- 65,273
- Pool Size
- 35000
- Surface
- Plaster
- Chlorine
- Salt Water Generator
- SWG Type
- Pentair Intellichlor IC-60
I like the idea of cutting out a coping if that’s possible and creating the expansion joint. When you say how deep to cut into the concrete does that mean that expansion joints do not have to go through to the ground?
The expansion joint needs to go to the ground. So the cut needs to go fully through the concrete below. I am assuming the ground is below the concrete.
The raised decking is just that. It was there when house was purchased. The concrete on the raised section was removed and replaced during the pool resurfacing because it had settled and tilted away from the pool leaving a major gap of 1.5”. It is the same thickness as the rest of the decking.
No tiles have popped off yet. Just cracked in that raised section.
Well we are back to where is the expansion joint in that raised section?
From what you describe the raised section is rigidly coupled to the pool and that is where tiles have cracked.
Yes, under the concrete is ground. Is there a standard width?The expansion joint needs to go to the ground. So the cut needs to go fully through the concrete below. I am assuming the ground is below the concrete.
Well we are back to where is the expansion joint in that raised section?
From what you describe the raised section is rigidly coupled to the pool and that is where tiles have cracked.
The upper deck is just a higher pool wall. Above the blue tile is a row of white tile with blue pink, then the horizontal joint then the concrete pad, then the blue stone.
Tiles cracking on far end of upper deck. Horizontal concrete crack on the far end of the pool too.
This photo may help
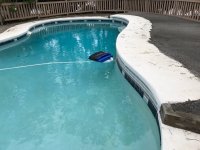
- Jul 21, 2013
- 65,273
- Pool Size
- 35000
- Surface
- Plaster
- Chlorine
- Salt Water Generator
- SWG Type
- Pentair Intellichlor IC-60
Yes, under the concrete is ground. Is there a standard width?
Nothing is standard in pool building.
The upper deck is just a higher pool wall. Above the blue tile is a row of white tile with blue pink, then the horizontal joint then the concrete pad, then the blue stone.
In that buildup where is the top of the bond beam?
What material is on the bond beam pool surface and what material is on the deck above the bond beam?
Tiles cracking on far end of upper deck. Horizontal concrete crack on the far end of the pool too.
Again my question is how does the expansion joint transition from the upper deck to the lower deck without touching the pool bond beam?
I think I’m having trouble understanding the bond beam. Here are close ups of the area.Nothing is standard in pool building.
In that buildup where is the top of the bond beam?
What material is on the bond beam pool surface and what material is on the deck above the bond beam?
Again my question is how does the expansion joint transition from the upper deck to the lower deck without touching the pool bond beam?
Pic 1 is transition to upper deck.
Pic 2 close up of tile cracks on far end of upper deck
Pic 3 New crack in concrete under blue stone
Pic 4 Failing self-applied underwater magic caulk. Didn’t notice cracks last summer.
There’s mortar, paint and caulk on tiles from shoddy workman and womanship.
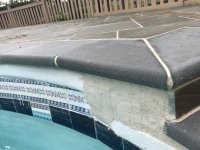
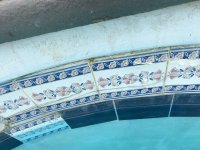
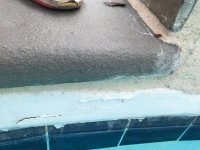
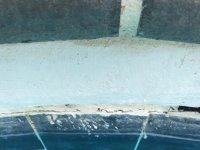
- Jul 21, 2013
- 65,273
- Pool Size
- 35000
- Surface
- Plaster
- Chlorine
- Salt Water Generator
- SWG Type
- Pentair Intellichlor IC-60
I picked up these pics from an Under Construction thread.
This pic shows the naked gunite shell. The bond beam is the top horizontal surface around the shell.

Then materials get built up on top of the bond beam.

The structure you see above should stand alone and no part of the deck outside of it should touch any part of the walls you see, the bond beam, or the coping. The gap to prevent that touching is the expansion joint.
In your pool there are finishes everywhere we can see and from the pics we can't identify the top of the gunite and the bond beam and where materials have been built up on top of the bond beam.
This gets back to the question if you need and have a traditional expansion joint or a cantilevered horizontal expansion joint. If materials are sitting on top of the bond beam you cannot have a cantilevered expansion joint anymore.
In the pic below there is no visible horizontal gap in this materials buildup showing where a cantilevered expansion joint is. Everything looks like hard surfaces on the vertical face with no flexible mastic in a gap allowing movement.
With the various renovations that have gone on in your pool the pics don't show how the pool and deck were originally designed. And where along the way the expansion joint got compromised. Or maybe it was incorrectly built without an expansion joint originally.
Only by some archeological digging of an area down to the bond beam can it be determined what you really have and the best way to go forward.
Saw cutting an expansion joint around the perimeter of your pool may be the best fix if it can be cut down to the ground.

This pic shows the naked gunite shell. The bond beam is the top horizontal surface around the shell.
Then materials get built up on top of the bond beam.
The structure you see above should stand alone and no part of the deck outside of it should touch any part of the walls you see, the bond beam, or the coping. The gap to prevent that touching is the expansion joint.
In your pool there are finishes everywhere we can see and from the pics we can't identify the top of the gunite and the bond beam and where materials have been built up on top of the bond beam.
This gets back to the question if you need and have a traditional expansion joint or a cantilevered horizontal expansion joint. If materials are sitting on top of the bond beam you cannot have a cantilevered expansion joint anymore.
In the pic below there is no visible horizontal gap in this materials buildup showing where a cantilevered expansion joint is. Everything looks like hard surfaces on the vertical face with no flexible mastic in a gap allowing movement.
With the various renovations that have gone on in your pool the pics don't show how the pool and deck were originally designed. And where along the way the expansion joint got compromised. Or maybe it was incorrectly built without an expansion joint originally.
Only by some archeological digging of an area down to the bond beam can it be determined what you really have and the best way to go forward.
Saw cutting an expansion joint around the perimeter of your pool may be the best fix if it can be cut down to the ground.
Could the 3” thick concrete pad be the bond beam? I’ve been calling it the coping/deck? Is a structural engineer the right person to look into this?I picked up these pics from an Under Construction thread.
This pic shows the naked gunite shell. The bond beam is the top horizontal surface around the shell.

Then materials get built up on top of the bond beam.

The structure you see above should stand alone and no part of the deck outside of it should touch any part of the walls you see, the bond beam, or the coping. The gap to prevent that touching is the expansion joint.
In your pool there are finishes everywhere we can see and from the pics we can't identify the top of the gunite and the bond beam and where materials have been built up on top of the bond beam.
This gets back to the question if you need and have a traditional expansion joint or a cantilevered horizontal expansion joint. If materials are sitting on top of the bond beam you cannot have a cantilevered expansion joint anymore.
In the pic below there is no visible horizontal gap in this materials buildup showing where a cantilevered expansion joint is. Everything looks like hard surfaces on the vertical face with no flexible mastic in a gap allowing movement.
With the various renovations that have gone on in your pool the pics don't show how the pool and deck were originally designed. And where along the way the expansion joint got compromised. Or maybe it was incorrectly built without an expansion joint originally.
Only by some archeological digging of an area down to the bond beam can it be determined what you really have and the best way to go forward.
Saw cutting an expansion joint around the perimeter of your pool may be the best fix if it can be cut down to the ground.

- Jul 21, 2013
- 65,273
- Pool Size
- 35000
- Surface
- Plaster
- Chlorine
- Salt Water Generator
- SWG Type
- Pentair Intellichlor IC-60
Could the 3” thick concrete pad be the bond beam? I’ve been calling it the coping/deck?
No.
Is a structural engineer the right person to look into this?
The title is not as important as an engineer who understands pool construction and expansion joints and pool cracking issues.
Many structural engineers may have never dealt with pool construction problems.
Ask around for who provides engineering stamps to pool construction blueprints in your area. Then you need to find someone who wants to get out from behind his PC and come and work on site hands on.
Thank you for your time, education and patience Allen and all other responding TPFers. One day I will find the bond beam! I will update...
Thread Status
Hello , This thread has been inactive for over 60 days. New postings here are unlikely to be seen or responded to by other members. For better visibility, consider Starting A New Thread.


