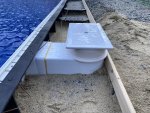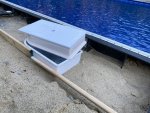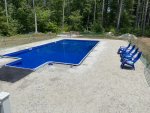Hi all- I’m getting ready to pour my concrete bond beam around the pool as a base for concrete paver coping (18x36 polymer wall vinyl pool). I’m building out the forms for a 4” deep concrete beam. What are the recommendations for pouring the concrete around the skimmer? I’m thinking I want to box it out to provide an air gap between the concrete and plastic of the skimmer. Should it use a joint expansion material as a buffer? Thanks for any advice!
Concrete around skimmer
- Thread starter NHTrip
- Start date
You are using an out of date browser. It may not display this or other websites correctly.
You should upgrade or use an alternative browser.
You should upgrade or use an alternative browser.
- Jul 21, 2013
- 65,353
- Pool Size
- 35000
- Surface
- Plaster
- Chlorine
- Salt Water Generator
- SWG Type
- Pentair Intellichlor IC-60
I base the form on the coping used. If using a 12" deep coping my form is 10.5 inches. I want 1" overhang and the coping to overhang the concrete. I butt up to the sides of the skimmer not around it. I use 1x5 for the forms and PVC boards for curves. I add fibermesh to the mix amd use 4000psi with 3/8 gravel spec'd for the mix. I also add plasticizer. You will need 3 yards for that size pool. Make sure base is well compacted mechanically. I cut around skimmer amd have coping in front and pavers in back, kinda splits the lid. You dont want pavers sitting on coping concrete the 2 need to move independently and a little extra fat joint of polysand behind the coping.
Thanks for the reply! So build the form around the skimmer and leave basically an air gab between concrete and plastic of skimmer box?
Why not have concrete base underlap the coping stone and a few inches of the first patio paver row vs coping overhanging concrete base?
Why not have concrete base underlap the coping stone and a few inches of the first patio paver row vs coping overhanging concrete base?
No you butt to the sides of the throat. With a 12" coping stone you reach less than halfway to the middle of the lid
You want separation between pool and deck. You never want to mortar down pavers to a slab only on coping stones. If you run out further theres nothing to allow expansion of the pool and deck independently. When you go to compact the paver deck you will usually have an uneven settle of the pavers. Average paver sits 3/8 above final height and gets compacted into final grade. Cant do that on pavers that are bridging
You want separation between pool and deck. You never want to mortar down pavers to a slab only on coping stones. If you run out further theres nothing to allow expansion of the pool and deck independently. When you go to compact the paver deck you will usually have an uneven settle of the pavers. Average paver sits 3/8 above final height and gets compacted into final grade. Cant do that on pavers that are bridging
Thanks. Problem is the braces for the polymer wall have a built in platform (for lack of better word) designed to provide support for the beam and deck. If I’m even or under my coping paver, 1/2 this platform will be exposed behind the concrete. Doesn’t see ideal. Photo shows these supports (since dug out a bit to allow for 4” deep beam).
Planning to use oversized, xl pavers, so may just have to work it out when I get to that stage.
Greatly appreciate the advise!!
Planning to use oversized, xl pavers, so may just have to work it out when I get to that stage.
Greatly appreciate the advise!!
Attachments
They are all like that. You notch and work around them doesnt matter for pavers that only applies to a concrete deck. What size coping do you plan and what size/s pavers
Paver: Unilock beacon hill smooth xl smooth. 35.375" X 21.25"They are all like that. You notch and work around them doesnt matter for pavers that only applies to a concrete deck. What size coping do you plan and what size/s pavers
Coping: Unilock ledgestone. 24” X 12”
So build form around the supports?
Those xl pavers are a pain you have to beat them in with a mallet cant run the plate over them. Take a look at your cantilever and see how much higher than top of wall it is. Prob half inch. Set your form to be level with wall top all the way around. Creatively notch 1x5s amd just use scrap behind them to bridge 2 pieces with screws to keep a nice inner form line. Support rear with some base material or even rebar stakes. Make sure concrete can get under walls and all the nooks amd cranny. That's why I use the mix I stated it's the only way to get a good outcome. I even put 3/8 rebar in a boomerang shape in a top hole of wall panel seams. That's the thinnest weakest spot. That's why I also use fibermesh in mix. One of the worst repairs to have to make is coping its hard and messy, take any chance to make it a forever job
Thread Status
Hello , This thread has been inactive for over 60 days. New postings here are unlikely to be seen or responded to by other members. For better visibility, consider Starting A New Thread.




