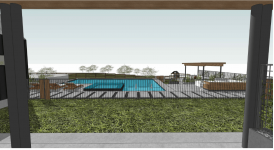hi TFP community! we've recently bought a home outside of austin, tx in dripping springs and have a big blank slate of a back yard to work with for our new pool build. this will be our first time owning a pool (or a home for that matter) so this forum has been hugely helpful as we start out on this process. we've engaged a hip "design&build" type company to put together a schematic design that we will then have that company as well as other builders bid on constructing for us (side note: we knew going into it - in part from things we read on this forum - that this can sometimes be a rip off but we decided to splurge because we were having trouble getting the ball rolling on the project any other way and wanted to have something specific to price out with different companies so we could compare apples to apples rather than trying to compare quotes from different companies that all had different design plans in mind). we've just received the draft schematic design which i'm attempting to include with this post as redacted to remove identifying details. we are really happy with how the design turned out and don't have much of anything that we want to ask the designers to change from this first draft they've presented to us but i am wondering if anyone from this group has any changes to suggest we consider...
a bit about us and the house in case helpful: the pool will be used by me, my husband, and our two tiny children, currently ages 22 months and 10 months, as they grow up (hence the inclusion of the safety fence in one of the images). the only aspects of the design that currently exist on the property are the house itself and the covered patio that extends off the back of it and the front yard landscaping including the black gravel (which you'll see the designers have tied into the backyard design in a few places).
any and all feedback this group has to offer regarding this design plan (or other tips regarding the planning phase of the new build process generally) would be most appreciated!
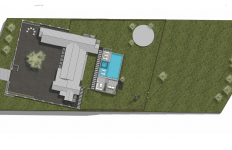
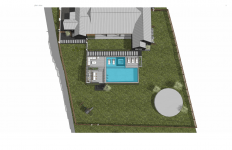
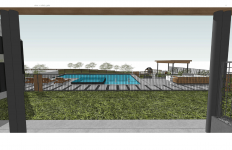
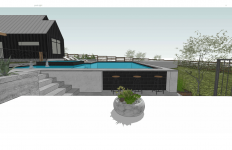
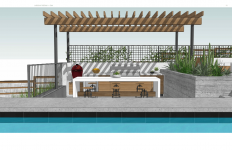
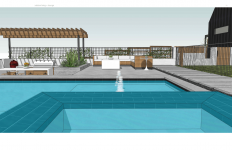
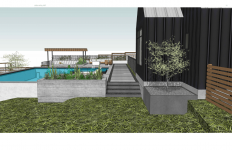
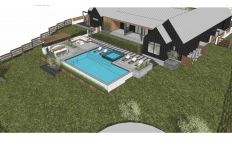
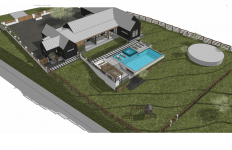
a bit about us and the house in case helpful: the pool will be used by me, my husband, and our two tiny children, currently ages 22 months and 10 months, as they grow up (hence the inclusion of the safety fence in one of the images). the only aspects of the design that currently exist on the property are the house itself and the covered patio that extends off the back of it and the front yard landscaping including the black gravel (which you'll see the designers have tied into the backyard design in a few places).
any and all feedback this group has to offer regarding this design plan (or other tips regarding the planning phase of the new build process generally) would be most appreciated!
- is there anything you see here that is part of your setup which you wish you would have handled differently in your build if you had it to do over again?
- do you have any features or design elements in your own set up that you love and would recommend we add to our plans?
- do you see any drawbacks in the way they've laid everything out in the design, either as a practical matter (i.e. your kids will constantly be banging their [heads/shoulders/knees/toes] on X if you put it that close to Y) or from a technical perspective (i.e. your X will [take forever/cost a fortune/get dirty so fast] if it is that far away from your Y)?
- the only specific design choice i find myself going back and forth on is the black tile... i like how it ties in with the house and creates a cohesive look and feel between the different aspects of the property. that being said, it did strike me as a somewhat unconventional choice for a pool...which i suppose could work out to be a good thing. i'm curious if anyone has seen this done before or can direct me to any pics of black tile features that may help sway me in one direction or another?











