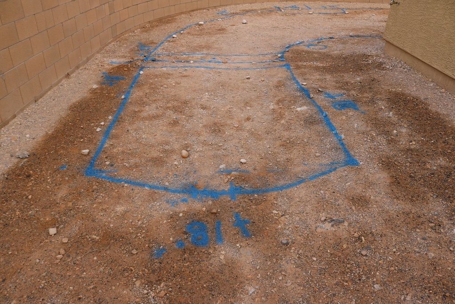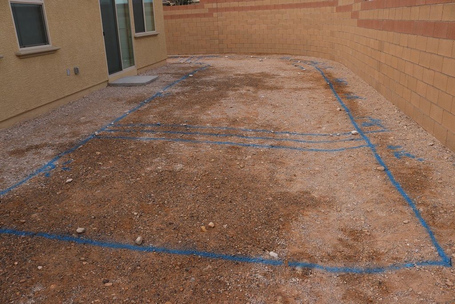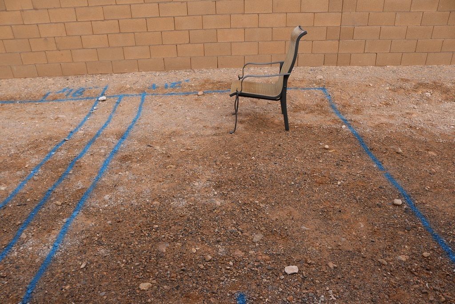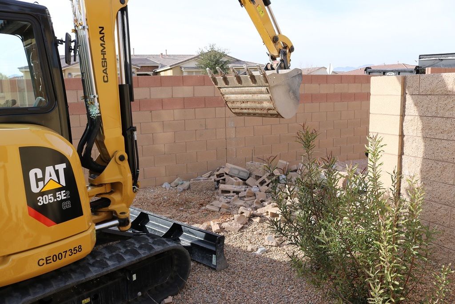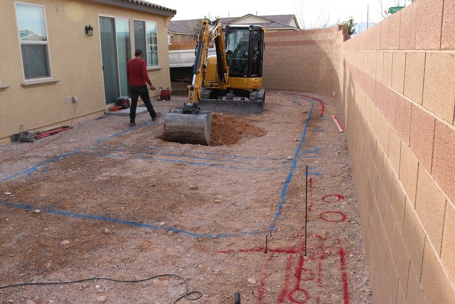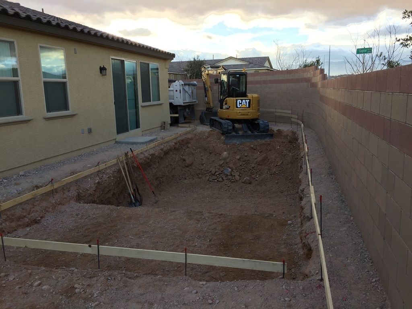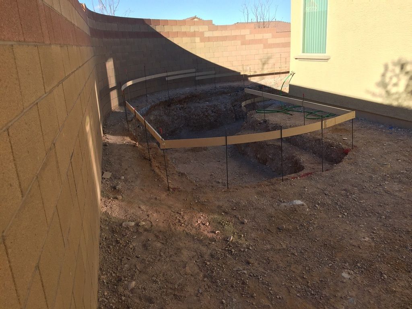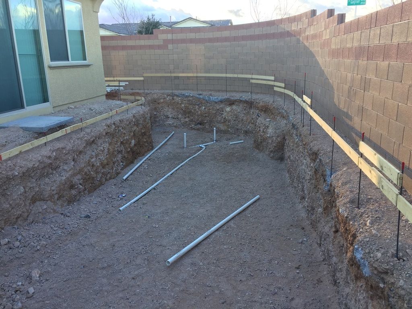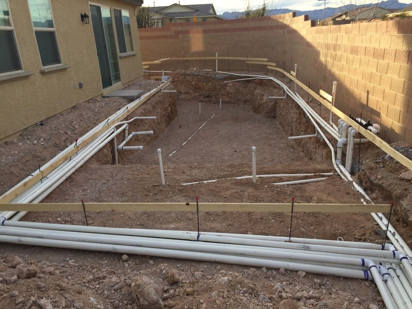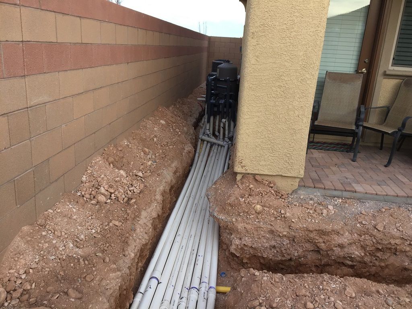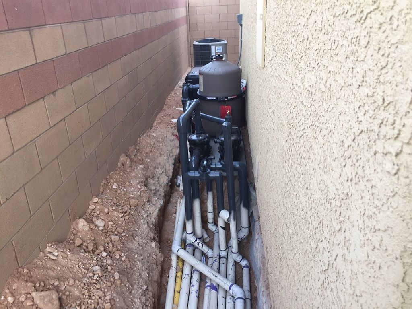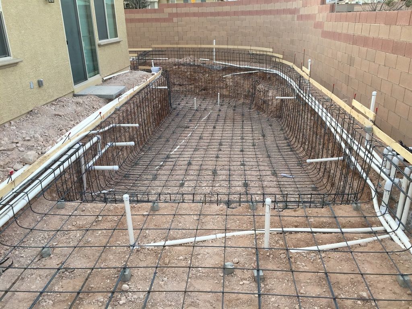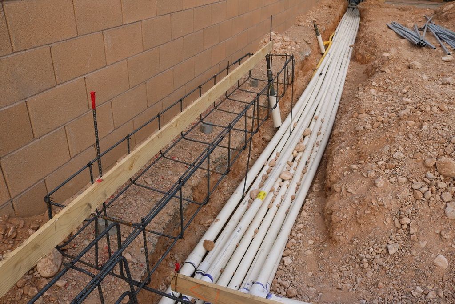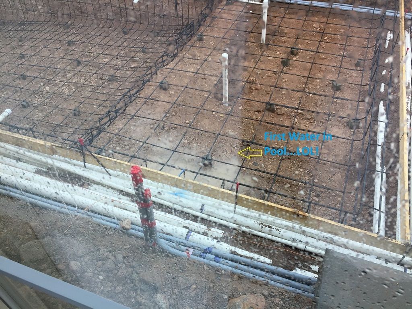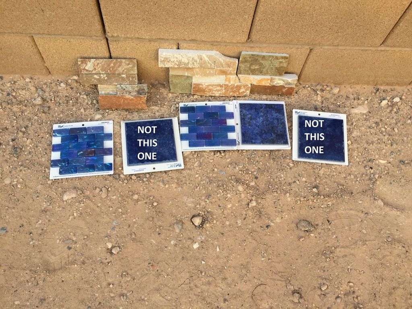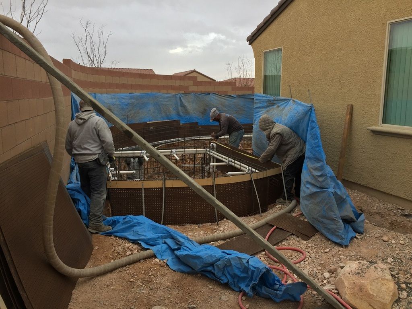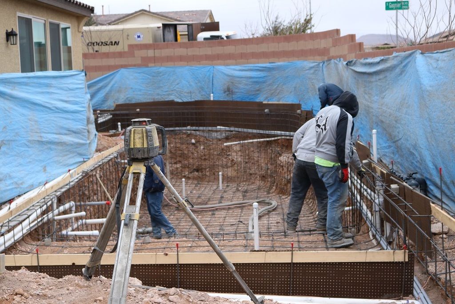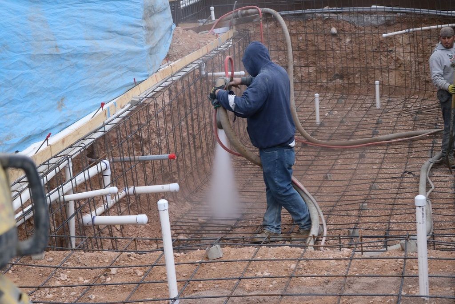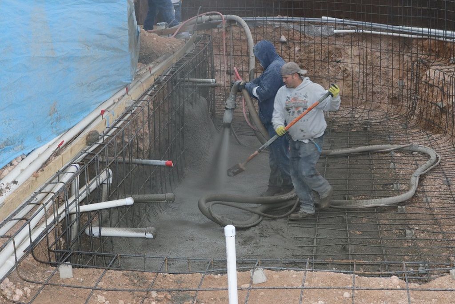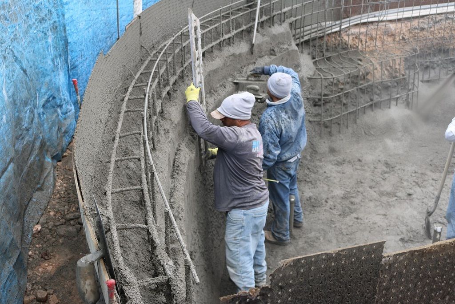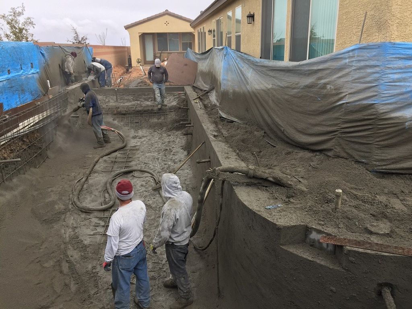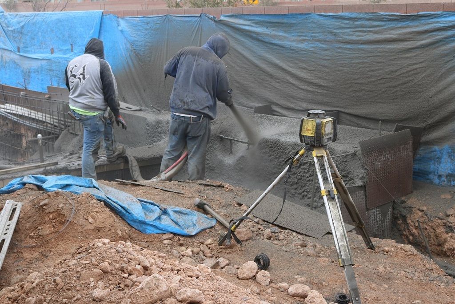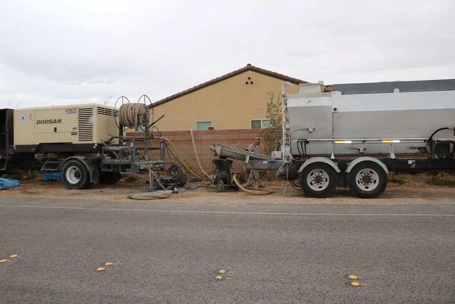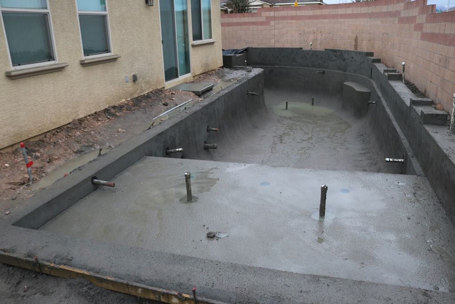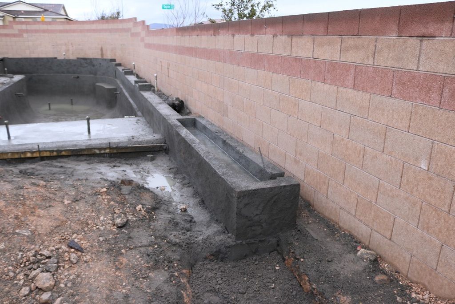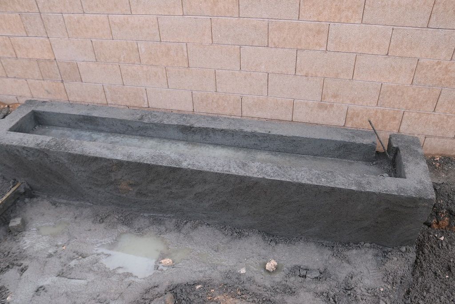Well, after a long delay in our plans due to a quick little medical thing that wasn't as "little" as I thought it would be, we're on track to shoehorn a little bit of liquid coolness for the summer into our tiny little back yard here in our new home in Las Vegas. I'd wanted the challenge and control of an O/B project, but a couple things (not the least of which is being able to reliably walk) that popped up, we decided to go with a contractor. As luck would have it, we found one who's not just a great guy, but our neighbor, and has built many of the pools in our neighborhood, and comes with a 100% happiness recommendation from several neighbors I talked to before committing. During our last pool build over twenty years ago, I had a less than positive experience, and I can honestly say that so far, so good with our choice.
OK, on to the details:
1. Pool is going to be about 12' x 35' with a 12' x 8' baja shelf, and an 18" 7' x 10' raised spa. I call it a "hockey stick" shape as it wraps around the corner of our house. It is shoehorned into our 20' deep back yard as tight as it'll go, but "ya gotta do what you gotta do", right?
2. Pool and spa are estimated to be about 14K gallons
3. Pool will use Hayward equipment and automation. This was one of the things that I compromised on, as had I O/B'd, I'd probably have gone with pentair equipment, as my experience between the two over the years is slightly better with pentair, but not unacceptable with hayward. But research on this site seems to indicate they all have problems. And this is what the PB uses, and I get the three year warranty...So, we'll have a V/S pump for filtration, a 2 hp pump for water features, a 425 sq. ft. cartridge filter, and a 400K BTU heater.
4. Pool will have a 12"-24" stepped raised beam rear wall, using stacked stone.
5. There will be 2 24" and 1 48" sheer descent in the wall area, and 2 bubblers for the grandkids to play with on the baja shelf.
6. The spa will have as much of an infinity edge/waterfall into the pool as possible (keeping water off of stone for appearance/scale build up reasons)
7. We'll have 4 LED lights across pool and 1 in spa
8. Pool will be saltwater with largest cell Hayward has.
9. Decking will be concrete cantilever with spray texture.
10 We're also having a fire feature built into the beam of the pool for ambiance.
11. Finish will be pebblesheen in blue surf color, hopefully with some extra bling added in.
12. I'm going with a suction side cleaner, as I just don't trust the inground floor cleaners, and i can always go to a robot when I get tired of messing around with it.
I think that covers the backgroud. So, here's the "fun" part! Some pics of this crazy project. So, let's start with the concept. Here's the general final design drawing (some of the details are slightly changed) Note, not shown on the drawing, is the master bedroom is in the corner where the compass rose is, and there is a door, so nice access for the late night spa soakings!:
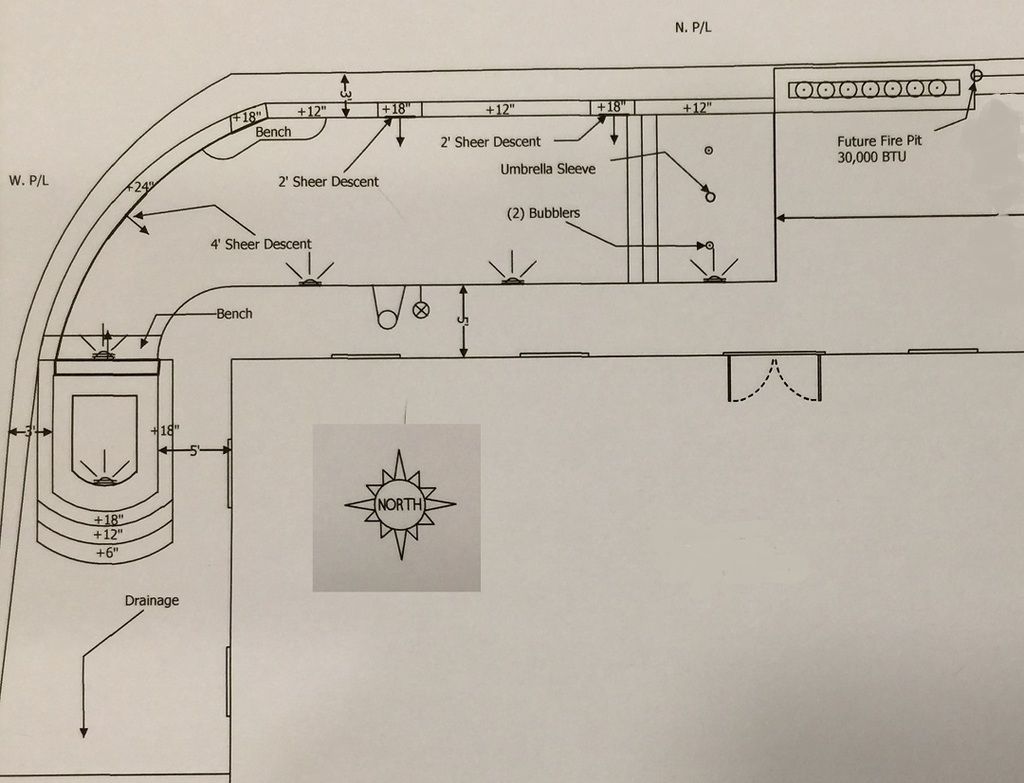
Here are some of the PB's artist concepts of of the finished project. There won't be any palm trees though, but some sort of landscaping between wall and pool to break up the browns:
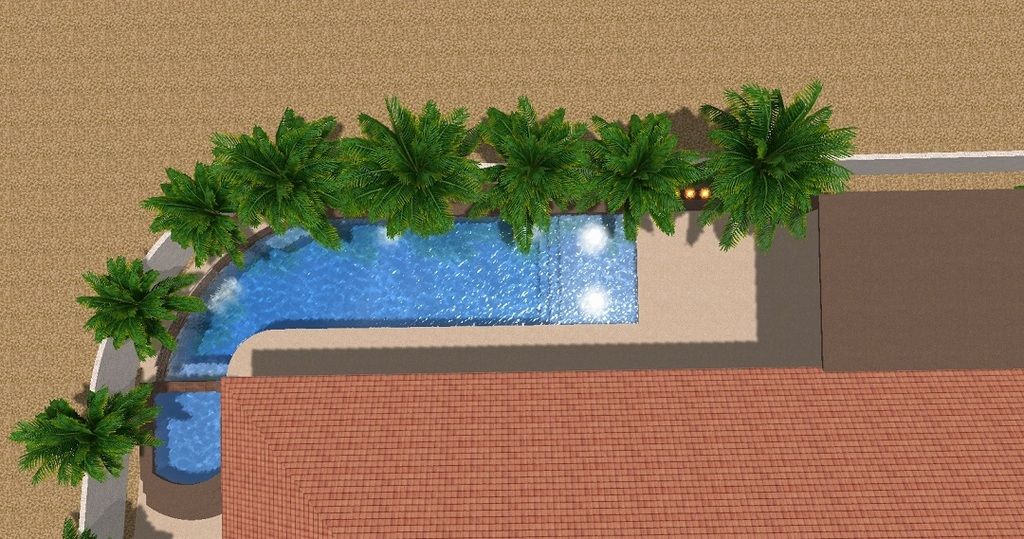
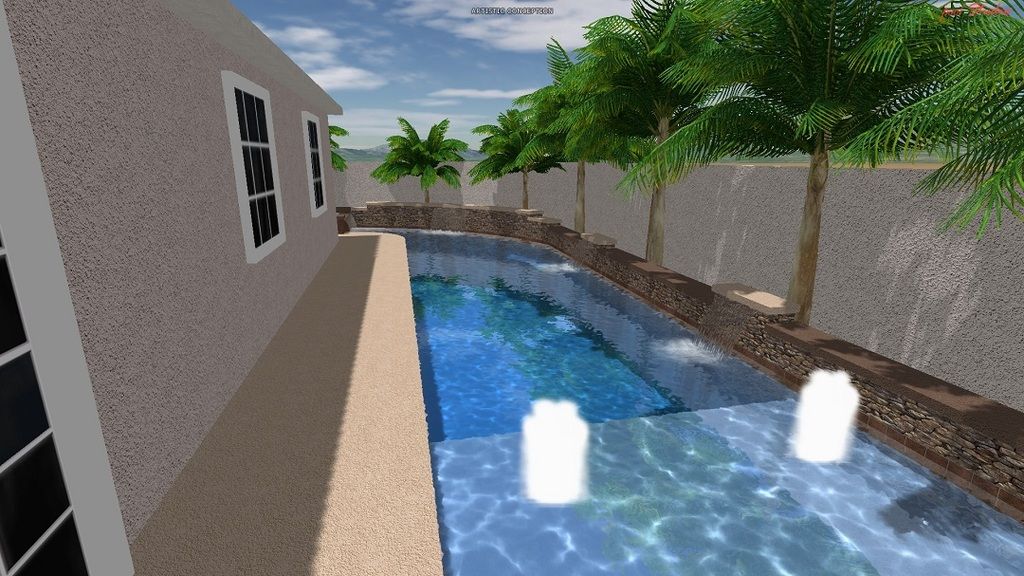
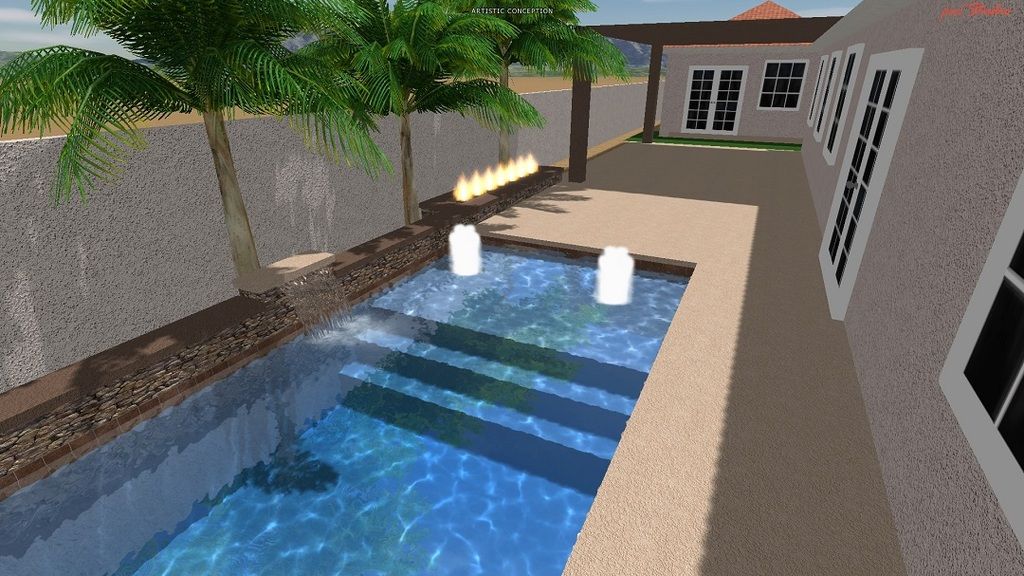
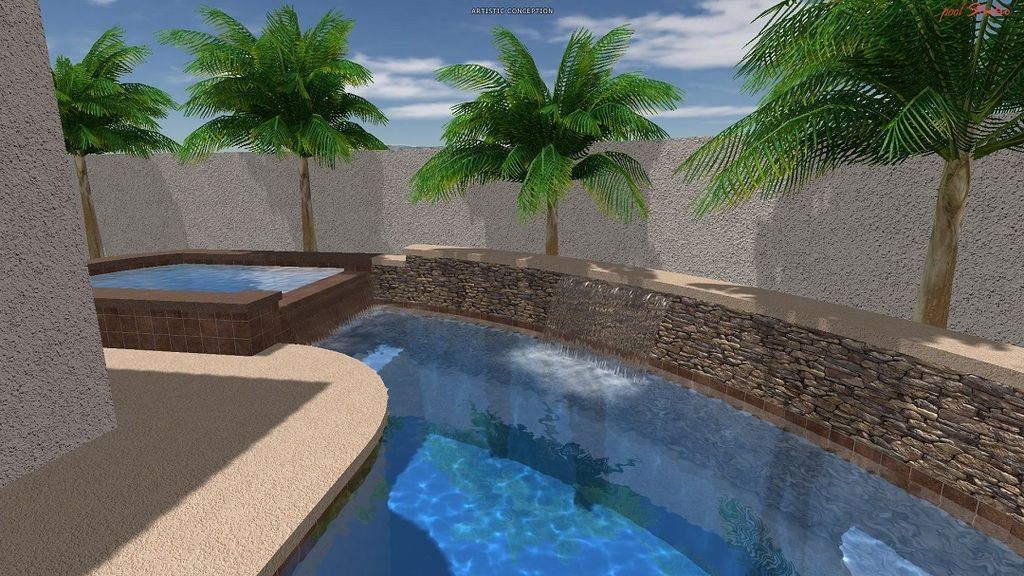
OK, i'll break this off here, and post some of the "action" shots in a few minutes.
OK, on to the details:
1. Pool is going to be about 12' x 35' with a 12' x 8' baja shelf, and an 18" 7' x 10' raised spa. I call it a "hockey stick" shape as it wraps around the corner of our house. It is shoehorned into our 20' deep back yard as tight as it'll go, but "ya gotta do what you gotta do", right?
2. Pool and spa are estimated to be about 14K gallons
3. Pool will use Hayward equipment and automation. This was one of the things that I compromised on, as had I O/B'd, I'd probably have gone with pentair equipment, as my experience between the two over the years is slightly better with pentair, but not unacceptable with hayward. But research on this site seems to indicate they all have problems. And this is what the PB uses, and I get the three year warranty...So, we'll have a V/S pump for filtration, a 2 hp pump for water features, a 425 sq. ft. cartridge filter, and a 400K BTU heater.
4. Pool will have a 12"-24" stepped raised beam rear wall, using stacked stone.
5. There will be 2 24" and 1 48" sheer descent in the wall area, and 2 bubblers for the grandkids to play with on the baja shelf.
6. The spa will have as much of an infinity edge/waterfall into the pool as possible (keeping water off of stone for appearance/scale build up reasons)
7. We'll have 4 LED lights across pool and 1 in spa
8. Pool will be saltwater with largest cell Hayward has.
9. Decking will be concrete cantilever with spray texture.
10 We're also having a fire feature built into the beam of the pool for ambiance.
11. Finish will be pebblesheen in blue surf color, hopefully with some extra bling added in.
12. I'm going with a suction side cleaner, as I just don't trust the inground floor cleaners, and i can always go to a robot when I get tired of messing around with it.
I think that covers the backgroud. So, here's the "fun" part! Some pics of this crazy project. So, let's start with the concept. Here's the general final design drawing (some of the details are slightly changed) Note, not shown on the drawing, is the master bedroom is in the corner where the compass rose is, and there is a door, so nice access for the late night spa soakings!:

Here are some of the PB's artist concepts of of the finished project. There won't be any palm trees though, but some sort of landscaping between wall and pool to break up the browns:




OK, i'll break this off here, and post some of the "action" shots in a few minutes.


