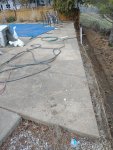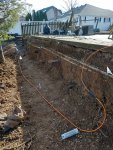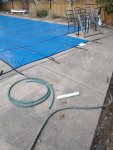Hello TFP! I really need some advice. I have (had) an old tie retaining wall at the back of my property that is about 1.5 to 2 feet from my pool deck and about 6 feet at the shortest point to my pool stairs (probably 9 feet from the pool walls). We hired a company to replace the tie wall with a versa block wall and at the time, they never indicated having to cut the deck and they do not do concrete work. In hind sight I should have hired a pool construction company to do the work, but now I'm concerned about digging away so much dirt so close to the pool and the added expense of having to repair the deck. So now I have a decision to make about the wall.
1. Go with the original plan and city/county permit and allow the contractor to cut the deck so he can dig out enough dirt to lay the geo grid. Then have the portion of the deck that was removed fixed.
2. Abandon the versa block wall and go with a tie wall (will need new permits, it's not as nice, I'm not sure about longevity compared to block, but it is about the same cost)
3. Move the wall out so that the deck does not have to be cut (new permits, much taller wall, more material, two large pine trees will have to be removed, much more expensive)
I want to go with the original plan #1, but have concerns about removing the dirt so near the pool wall (shallow end). My pool is 3 ft deep and has stairs at the end. It is 20 x 40 ft vinyl lined pool and I just replace the liner this summer. The pool walls are a composite material.
The geo grid for the block wall needs to be 6 ft behind the wall at the top layer (about 2 feet from surface and 4 ft behind the wall at the lower layer about 4 feet from surface. The contractor wants to cut my concrete deck back enough so he can dig out the dirt to lay the geo grid. My fear is that will potentially compromise my pool walls.
Any advice?
See attached photos.
1. Go with the original plan and city/county permit and allow the contractor to cut the deck so he can dig out enough dirt to lay the geo grid. Then have the portion of the deck that was removed fixed.
2. Abandon the versa block wall and go with a tie wall (will need new permits, it's not as nice, I'm not sure about longevity compared to block, but it is about the same cost)
3. Move the wall out so that the deck does not have to be cut (new permits, much taller wall, more material, two large pine trees will have to be removed, much more expensive)
I want to go with the original plan #1, but have concerns about removing the dirt so near the pool wall (shallow end). My pool is 3 ft deep and has stairs at the end. It is 20 x 40 ft vinyl lined pool and I just replace the liner this summer. The pool walls are a composite material.
The geo grid for the block wall needs to be 6 ft behind the wall at the top layer (about 2 feet from surface and 4 ft behind the wall at the lower layer about 4 feet from surface. The contractor wants to cut my concrete deck back enough so he can dig out the dirt to lay the geo grid. My fear is that will potentially compromise my pool walls.
Any advice?
See attached photos.
Attachments
Last edited:




