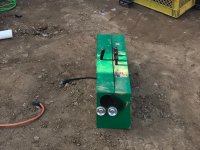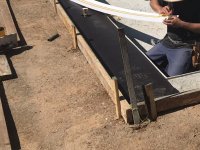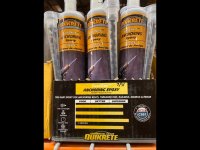Started the build in June, so far it's been very frustrating. Pool dug and framed 1 ft too short, also they framed the raised spa a 6x10 when plan was a 7x10, I caught it the day before shotcrete and told pb, they delayed shotcrete a day and sent plumbers out to reconfigure. Well the plumbers changed the perimeter plumbing but never moved the jets or spa light and left them in the positions for the 6' length so way off center.
I had to travel and wasn't there to inspect so shotcrete guys came and shot it and then when I returned I found they never fixed the jets or light. Also they had the seat heights flip flopped in the spa and didn't look at the plan apparently. PB sent someone out and cut down 3" from the side that was supposed to be shorter and says when they do coping they'll add 3" of cement on otherside. They also cut out big holes where jets are and relocated them, the pipes they had to heat up a lot to get them to flex enough to move, hoping it doesnt make the brittle or weak.
PB says the coping guys will patch it all and then with plaster applied over it will be good. I obviously have bonding concerns about how long those fixes may last not being applied the same method as shotcrete. I don't know enough to challenge him too much as he always dismisses my concerns and says this isn't the first time he's had to do this and has never had problems, that he is a reputable company and will stand behind it etc...
Another issue is the top of bond beam came out short and I noticed when they put the tile on it stuck up a little over 2" on one side and 1.5" on the other, they put some thinset or mortar behind it and said that the coping guys will fill the rest in when they do that. My concern is with the water lever being right near the top of beam it seams it will eventually get through and maybe lift that thin set or escape the pool.
Additionally the 2 Bubblers were not centered with umbrella sleeve (off by a ft) so they had to cut those out move them. Lastly the plan called for a raised 18" - 24" wall that will be used for jumping, sitting, hanging from ultimately by my kids and their friends. They built this after shotcrete with Cinderblock. there wasn't rebar in top beam before wall, so hoping it was installed properly with rebar drilled in.
Just looking for advice on if I should halt construction or what, I don't want to have issues with all this patch work down the road. Should I make them get an engineer sign off of the repairs they are planning to make? any advice is appreciated.
I had to travel and wasn't there to inspect so shotcrete guys came and shot it and then when I returned I found they never fixed the jets or light. Also they had the seat heights flip flopped in the spa and didn't look at the plan apparently. PB sent someone out and cut down 3" from the side that was supposed to be shorter and says when they do coping they'll add 3" of cement on otherside. They also cut out big holes where jets are and relocated them, the pipes they had to heat up a lot to get them to flex enough to move, hoping it doesnt make the brittle or weak.
PB says the coping guys will patch it all and then with plaster applied over it will be good. I obviously have bonding concerns about how long those fixes may last not being applied the same method as shotcrete. I don't know enough to challenge him too much as he always dismisses my concerns and says this isn't the first time he's had to do this and has never had problems, that he is a reputable company and will stand behind it etc...
Another issue is the top of bond beam came out short and I noticed when they put the tile on it stuck up a little over 2" on one side and 1.5" on the other, they put some thinset or mortar behind it and said that the coping guys will fill the rest in when they do that. My concern is with the water lever being right near the top of beam it seams it will eventually get through and maybe lift that thin set or escape the pool.
Additionally the 2 Bubblers were not centered with umbrella sleeve (off by a ft) so they had to cut those out move them. Lastly the plan called for a raised 18" - 24" wall that will be used for jumping, sitting, hanging from ultimately by my kids and their friends. They built this after shotcrete with Cinderblock. there wasn't rebar in top beam before wall, so hoping it was installed properly with rebar drilled in.
Just looking for advice on if I should halt construction or what, I don't want to have issues with all this patch work down the road. Should I make them get an engineer sign off of the repairs they are planning to make? any advice is appreciated.
Attachments
-
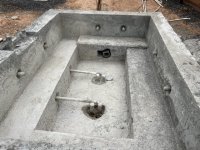 IMG_2359.jpg117 KB · Views: 66
IMG_2359.jpg117 KB · Views: 66 -
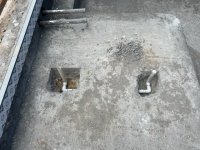 IMG_2516.jpg115 KB · Views: 62
IMG_2516.jpg115 KB · Views: 62 -
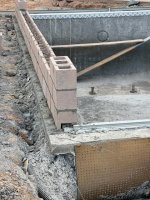 IMG_2420.jpg97.3 KB · Views: 59
IMG_2420.jpg97.3 KB · Views: 59 -
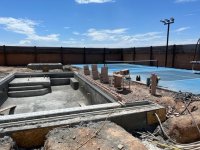 IMG_2414.jpg103.1 KB · Views: 62
IMG_2414.jpg103.1 KB · Views: 62 -
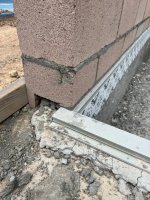 IMG_2512.jpg94.3 KB · Views: 66
IMG_2512.jpg94.3 KB · Views: 66 -
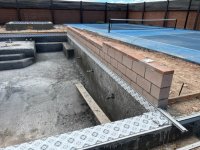 IMG_2509.jpg115.5 KB · Views: 64
IMG_2509.jpg115.5 KB · Views: 64 -
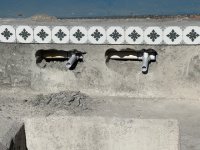 IMG_2492.jpg111.5 KB · Views: 62
IMG_2492.jpg111.5 KB · Views: 62 -
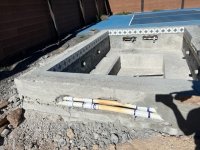 IMG_2491.jpg108.8 KB · Views: 58
IMG_2491.jpg108.8 KB · Views: 58 -
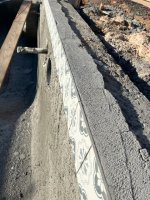 IMG_2402.jpg95.7 KB · Views: 57
IMG_2402.jpg95.7 KB · Views: 57 -
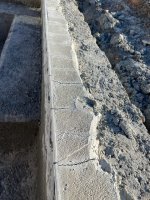 IMG_2398.jpg95.5 KB · Views: 64
IMG_2398.jpg95.5 KB · Views: 64
Last edited:


