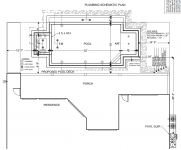- Oct 25, 2015
- 5,815
- Pool Size
- 28000
- Surface
- Plaster
- Chlorine
- Salt Water Generator
- SWG Type
- CircuPool RJ-60 Plus
My situation is a little different. High humidity (70% or higher) almost always outside. Moderate temps in winter and summer. Max temp is usually 93 in summer... once or twice we hit 95 over past 10 years. And a LOT of sun (radiant heat) year-round. In winter we only run heat 3-4 days per year a few hours in morning. Then add to this we have some of the most stringent design codes in the country that limit structure to cmu block and extreme roof truss design. Windows have to be impact rated or use hurricane shutters. Garage door is rated to 180 mph wind in my location. We have a blower test requirement that was implemented 6 months ago and it's driving builders nuts. Several I know of are having difficulty passing because the house is too tight.
The code requirements can be a pain to deal with but they are also yielding a very high quality structure. So when I get aggravated I try to focus on how I'll feel about them when a cat 3 storm becomes cat 5 unexpectedly after it's too late to leave.
Chris
The code requirements can be a pain to deal with but they are also yielding a very high quality structure. So when I get aggravated I try to focus on how I'll feel about them when a cat 3 storm becomes cat 5 unexpectedly after it's too late to leave.
Chris




