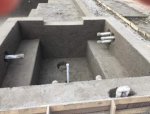Hi, new to forum. I'm in Austin and building a pool and bid three different companies. Two wanted to use all small LEDs (pentair globrite) and one wanted to use a larger light mixed with the smaller ones.
Im new to all this but prefer the look of the smaller lights. The design was switched up a bit recently but would like any feedback.
1. The tanning ledge had steps coming down from it making it a bit smaller and steps were then changed to area shown in case anyone is using tanning deck you have access to stairs. I'm not sure his tanning deck will have people seated often...so should we consider stairs coming back?
2. Could we put the LEDs in the steps as from my understanding the we need the lights projecting away from us which I agree with? Does it seems like enough light for a pool this size? Roughly 17' x 35' (5 or 6 globrites was reco from those who wanted all globrite.
3. From those with experience would just globrite work for this design?
4. Spa was originally designed at 7x7 now 8x7. I liked the square but this may be better size?
5. Overflow Spa was just above the water and we now raised it a little higher...and preferences?
Appreciate any thoughts!
Im new to all this but prefer the look of the smaller lights. The design was switched up a bit recently but would like any feedback.
1. The tanning ledge had steps coming down from it making it a bit smaller and steps were then changed to area shown in case anyone is using tanning deck you have access to stairs. I'm not sure his tanning deck will have people seated often...so should we consider stairs coming back?
2. Could we put the LEDs in the steps as from my understanding the we need the lights projecting away from us which I agree with? Does it seems like enough light for a pool this size? Roughly 17' x 35' (5 or 6 globrites was reco from those who wanted all globrite.
3. From those with experience would just globrite work for this design?
4. Spa was originally designed at 7x7 now 8x7. I liked the square but this may be better size?
5. Overflow Spa was just above the water and we now raised it a little higher...and preferences?
Appreciate any thoughts!





