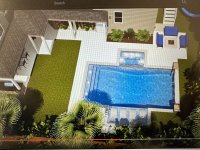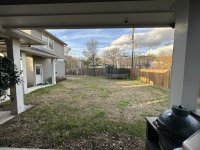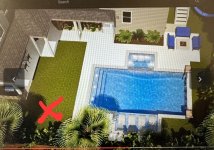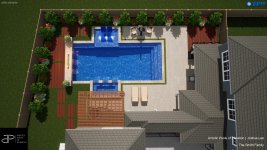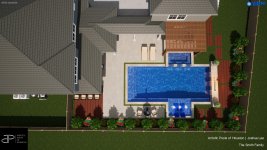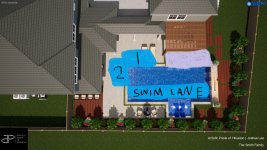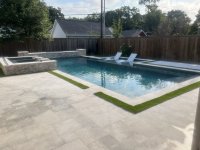here are the deets. Would welcome any input on this:
GENERAL SPECIFICATIONS
Swimming Pool Surface Area: 630 Square Feet
Spa Surface Area: 50 Square Feet
Total Surface Area: 680 Square Feet
Pool/Spa Inside Perimeter: 145 Linear Feet
Water Depths: 4’-0” x 5’-6” x 5’-0” (Water Depth is measured at the midpoint of the waterline tile)
Total Pool/Spa Water Capacity: Approx. 20,000 U.S. Gallons
Pool Interior Dimensions: 36’-0” x 15’-6”
Pool Access Area: APH to access the Swimming Pool from the Driveway side of Property.
Spa: APH to install a 10'-0" x 5'-0" Rectangle spa, Raised 18” above the pool, with tiled spa spillway, per plan.
Bathing Shelf: APH to install a bathing shelf with 9" water depth, per plan.
Electrical Load Analysis, Permits & Structural Engineering: APH to include all costs incurred
for the Electrical Load Analysis, if needed, Structural Engineering, if needed & City of Houston
Permitting of Pool/Spa.
Surveys/Other Engineering: (Please Note) Any Form Surveys, Drain Surveys, Topo Surveys
and As-built Surveys and other Engineering, if needed by the City of Houston, to be paid by
OWNER. APH will coordinate any work to be provided by Surveyors and Engineers, as needed,
and supervise any additional work accordingly.
H.O.A: OWNER to submit Plans and Applications for Home Owners Association. Any fees or
deposits, if needed, to be paid by OWNER.
MECHANICAL EQUIPMENT
Filter: Pentair 520 Cartridge Filter w/2" Control Valve
Primary Pool/Spa Pump: Pentair 3HP Variable Speed/Flow Pump
Secondary and Water Feature Pumps: 3HP Variable Speed/Flow Pump (
I was going to ask for this to be intellaflow pump also)
Heater: Pentair Master Temp 400,000 BTU Lo-Nox Heater w/ Electronic Ignition
Pool/Spa Control Valves: (6) 2 1/2” Pentair 3-Way Posi Seal, Never Lube
Surface Skimmer: (2) Pentair Heavy Duty Surface Skimmer
Pool Lighting: (2) Pentair MicroBrite 12v LED Color Pool Light w/ Step-down Transformer
Spa Lighting: (1) Pentair MicroBrite 12v LED Color Spa Light w/ Step-down Transformer
Pool/Spa Main Drains: (2) 8” w/Anti-Entrapment Drain Cover
Chlorinator: Salt Chlorination-Pentair-IC40 Salt Cell
Pool Return Inlets: (6) Spa Return Inlets: (1)
S
pa Jets: (8) Hydrotherapy Spa Jets
Spa Air Blower: 2.0 HP Polaris Spa Air Blower
Computer Automation: APH to install a Pentair Intellicenter Computer Automation System with link up
for Smart Phone Control. (
I had asked pool builder for the i8PS System w/Salt - 8PSIC40 here. Thoughts?? )
Auto Pool Cleaner: Pentair Prowler 920 Robotic Cleaner
STRUCTURAL SPECIFICATIONS
Perimeter Box Beam Steel Schedule: (1/2’’) #4 Rebar 4-Bar Continuous Box Beam of Pool/Spa
Walls/Floors Steel Schedule: (3/8”) #3 Rebar 8" On Center Both Ways (grid pattern)
Gunite: The Gunite Material Ratio is 6 Cubic Feet of Type I. Portland Cement Per 1 Cubic Yard of
Builders Sharp Sand. The Gunite Material is Hydrated (mixed with water) to provide a Minimum 4,000
PSI Finished Strength
Gunite Box Beam: Gunite to be a Minimum 12” around entire perimeter.
Gunite Walls/Floor Thickness: Gunite Walls/Floors to be a minimum 8” width.
** Lifetime Warranty on Gunite Shell Including Beam –Transferrable 1 Time**
Pool Features
Water Feature: (2) 2’ x 2’ x 18” Columns (1) 18” x 15’-6” x 18” Raised Beam with 3-24’' Sheer Descent
(Schedule 40 PVC)
Fire Wall: 18” x 8’ x 3’ Fire Pit with 5’ Fire Row (Valve and Key Included)
Veneer of Water/Fire Feature Wall: Veneer to be Split Face or Ledgestone Travertine Stone or
Equivalent with Travertine Stone Coping for the Cap to Match Pool and Spa Coping.
Oversized Tanning Ledge: 7’ X 12’ x 9" Deep Tanning Ledge w/ (3) Bubblers and (1) MicroBrite 12v
LED. (2) Umbrella Sleeves (1) at Pool Entrance and (1) on Tanning Ledge
PLUMBING SYSTEM SPECIFICATIONS
(Pool Plumbing Pricing is based on Pool Mechanical Equipment being located within 80 Linear
Feet of Spa. Additional Costs may apply if Pool Equipment location exceeds the 80 Linear Feet
distance.)
The complete plumbing system shall be assembled, and pressure tested throughout the construction
process. Plumbing is assembled and configured to balance the suction and pressure side for flow efficient
operation.
Plumbing: 2” Pool and Spa Suction with 1.5” Return Lines. All lines plumbed individually to the equipment
pad with Sch 40 PVC, including Hi-Temp Unions on all Pump Connections.
APH to install 2.5’’ Suction with 2’’ return lines for maximum pump efficiency. (Additional Cost of
$2250.00) ??? thoughts here??
Pool Fill Line: APH shall provide a new manual fill line to pool fitted with an approved Vacuum
Breaker at faucet, nearest to pool, or stub fill line for Sprinkler Automation Tie-in at later date, not
included in current scope.
Area Drains: APH to install all yard and deck drains as needed and connect to existing drainage
terminating in the front w/ gutter downspout connections as necessary. Pool Overflow to be connected to
Area Drains.
Gas Line to Heater: APH to include up to 30 Linear Feet of 1.5” High Pressure Gas Line Hook-up to
Pool/Spa Heater. APH to furnish a Step-down Regulator at Pool Heater Location. if needed and incur
CenterPoint hookup fees.
ELECTRICAL CONNECTIONS
APH provides for the complete electrical connection of all lighting and equipment which includes ALL Linear
Footage of in-ground service w/all terminations, grounding, bonding, sub-panel if needed and mechanical
installation. All electrical work shall meet local and national standards to include the installation of ground
fault interrupters. All lighting and mechanical equipment is bonded and grounded for safety, and all testing
and safety inspections are provided herein.
TILE, COPING FINISH SPECIFICATIONS
Pool/Spa Coping: Pool/Spa Coping material and labor to be provided by APH. (A $7.00/SF
Travertine Stone or Equivalent, 16" x 24" x 1.25", Coping Material Allowance is included within.)
Pool/Spa Waterline Tile: Standard Porcelain Ceramic (Frost-proof) Waterline Tile w/ $7.00/SF Tile
Material Allowance is included.
PLASTER SPECIFICATIONS:
Pool/Spa Interior Finish: A Pebble Sheen Level I or 2 Plaster Finish is included within.
DECK SPECIFICATIONS
- Pool Decking: APH to install 700 Square Feet of Travertine Stone or Equivalent Decking on a cement stabilized sub-base, with steel reinforced concrete perimeter per plan. A $14.00/SF travertine stone decking material allowance is included.
- 6” Synthetic Grass Border included in new pour decking area.
- New Travertine Stone or Equivalent is also included to cap the existing patio and sidewalks.
MAINTENANCE EQUIPMENT
- Maintenance Pole: (1) 16' Telescopic Aluminum Pole
- Wall Brush: (1) 18" Nylon Brush, Leaf Net: (1) Leaf Net/Master
- Test Kit: (1) 4 - 1 Test Kit, Pool Start-up, Treatment and Cleaning
- APH will provide for the complete start-up, all chemical supplies, chemical balance, and water Stabilization for the first (5) days after plaster.
OTHER INFORMATION
- Any Irrigation Repairs or Alterations are NOT in the scope of APH project. OWNER responsible for shutting off yard irrigation system and capping off irrigation lines in pool area prior to pool construction.
- Any Landscape, including pots, plants, grass, and trees, are NOT in the scope of APH project.
- Swimming Pool Fencing and Gates to Conform w/ City of Houston Building Codes. All selfclosing hardware for exiting fencing/gates to be provided by APH as needed. Any fence/gate installation or modification, to be provided by OWNER as needed. Please Note: Most
municipalities require all fencing and gates to be installed and inspected prior to gas meter installation/upgrades for pool/spa heaters.
- Door Alarms and Security Features may be required per City of Houston Building Codes at time of Final Pool Inspections. If Security Door Alarms are required, OWNER to install per Code.
- Re-routes, including gas, electrical, sewer, drainage, and water are NOT in the scope of APH project.
