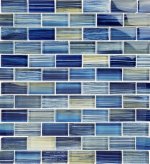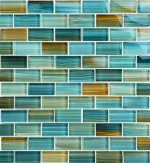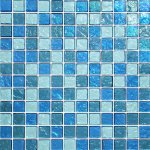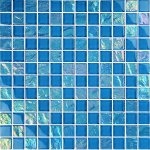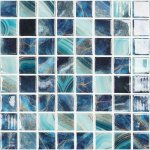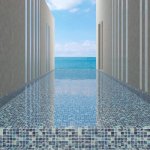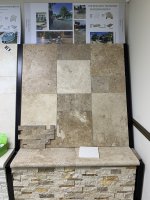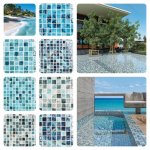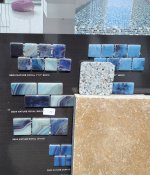Good Afternoon Everyone!! I just met with another PB and we absolutely LOVE his design. UPDATE- We signed the contract and put down a deposit, I will update this thread accordingly.
A few notes, it’s hard to tell from the drawing but the Spa cascades 360 degrees and it will have decorative glass tile. I showed pictures of the screened in porch and Carriage/Guest House so you can see what I’m talking about with the layout of the pool and better understand the drawing.
We are extremely excited about this design!!!
Additional detail not in quote-
- Increased size of Spa to 8’ interior diameter
- Added 3 deck jets equally spaced off the curved back of the pool
- Added 2 bubblers to the tanning/baja shelf
- Added an additional 3 HP pentair VSP to ensure I can have plenty of water moving power for the pool, water features, and 360 degree spillover spa
- Added a 120K heater/chiller in addition to the 400K Gas Heater (both pentair)
- Changed easytouch to intellicenter
- Upgraded decking to Travertine (Noce/Walnut)
- Added 2 extra microbrite lights for shelf
- Added a 500 gallon Propane tank for Heater/Fire Bowls
I do have a few questions-
- Any thoughts on light placement? My thought was the 2 5G lights go in about 3-4’ from the Firebowls and face the curved wall. The spa I’m assuming faces away from house so also faces the middle of the curved wall. I have 2 different thoughts on the shelf, one is put both on the pool wall facing towards the curved wall and the other is put one on the spa and the other on the Firebowl facing towards each other.
- Any other thoughts based on the current build specs would be appreciated.
Thank you everyone, this forum is amazing. Now I have to pick the tile and NPT/Stonescapes finish, there are so many options it’s overwhelming, but it’s also very exciting


A few notes, it’s hard to tell from the drawing but the Spa cascades 360 degrees and it will have decorative glass tile. I showed pictures of the screened in porch and Carriage/Guest House so you can see what I’m talking about with the layout of the pool and better understand the drawing.
We are extremely excited about this design!!!
Additional detail not in quote-
- Increased size of Spa to 8’ interior diameter
- Added 3 deck jets equally spaced off the curved back of the pool
- Added 2 bubblers to the tanning/baja shelf
- Added an additional 3 HP pentair VSP to ensure I can have plenty of water moving power for the pool, water features, and 360 degree spillover spa
- Added a 120K heater/chiller in addition to the 400K Gas Heater (both pentair)
- Changed easytouch to intellicenter
- Upgraded decking to Travertine (Noce/Walnut)
- Added 2 extra microbrite lights for shelf
- Added a 500 gallon Propane tank for Heater/Fire Bowls
I do have a few questions-
- Any thoughts on light placement? My thought was the 2 5G lights go in about 3-4’ from the Firebowls and face the curved wall. The spa I’m assuming faces away from house so also faces the middle of the curved wall. I have 2 different thoughts on the shelf, one is put both on the pool wall facing towards the curved wall and the other is put one on the spa and the other on the Firebowl facing towards each other.
- Any other thoughts based on the current build specs would be appreciated.
Thank you everyone, this forum is amazing. Now I have to pick the tile and NPT/Stonescapes finish, there are so many options it’s overwhelming, but it’s also very exciting
Attachments
-
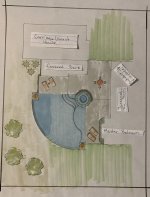 7BE16B6B-B6AD-45CE-8AC2-420F7C784067.jpeg321.6 KB · Views: 216
7BE16B6B-B6AD-45CE-8AC2-420F7C784067.jpeg321.6 KB · Views: 216 -
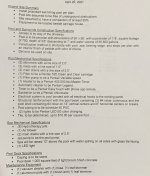 097F76A8-40E2-462D-AC4F-1EAAB4BE7835.jpeg353.1 KB · Views: 207
097F76A8-40E2-462D-AC4F-1EAAB4BE7835.jpeg353.1 KB · Views: 207 -
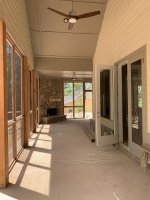 AF988BD1-4D6C-4D89-B36F-2F9F2F429500.jpeg418.1 KB · Views: 155
AF988BD1-4D6C-4D89-B36F-2F9F2F429500.jpeg418.1 KB · Views: 155 -
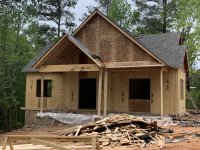 1675B616-8E45-46AB-B797-E25AF710D902.jpeg775.6 KB · Views: 131
1675B616-8E45-46AB-B797-E25AF710D902.jpeg775.6 KB · Views: 131 -
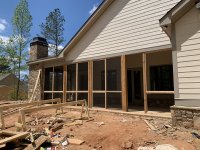 12A4480F-94AB-4485-AE89-6F6A28C43714.jpeg694.8 KB · Views: 179
12A4480F-94AB-4485-AE89-6F6A28C43714.jpeg694.8 KB · Views: 179
Last edited:


