Newbie here. Researching installing an inground pool on Long Island. Some of the companies are suggesting 4” of concrete under the pavers. One said not to do the concrete under the pavers in case plumbing needs to be fixed. What’s standard? Any help would be great. Thanks!
Concrete under pavers?
- Thread starter FOURACES
- Start date
You are using an out of date browser. It may not display this or other websites correctly.
You should upgrade or use an alternative browser.
You should upgrade or use an alternative browser.
rmontgomery
Well-known member
Mine have several inches of granite gravel that is packed down and then a couple inches of sand on top of that. I don't think you want concrete underneath them.
Ryan
Ryan
Hi, welcome to TFP! 4" of concrete under pavers doesn't sound like a good idea to me. Did they say why they recommend it?
That's just weird. Sounds like they don't want to bother with leveling the ground. They'll just slap down a thick layer of concrete and level that.
mguzzy
Gold Supporter
mguzzy
Gold Supporter
I did a patio once where the natural ground was very sandy. Putting down gravel and sand setting the pavers would have just shifted anyway, so we poured a slab first and mortar set them on the slab
oddball516
New member
I see you live in Nassau county, Im in Suffolk. I had a paver patio put in last year. They laid a concrete pad first then put the pavers on top. The pavers that outlined the border were wet set. The others that filled in the middle area were just place on top of the pad. We havent had any issues, its only been a year though. The masonry company did guarantee the work for 10 years doing it this way. Good luck!
One of the masonry companies I spoke with said not to do the concrete/pavers for at least 6 months so the ground can settle. We have sandy soil conditions here. Did you wait after the pool was installed?
Different parts of the country so different things. Maybe in Texas it’s a bad idea. But in our area it’s pretty standard for larger jobs. My fathers best friend has been a mason for 70 years. He is a last of his kind mason. Lots of detail work. My build shows his work in much detail. His kid brother for 40 years. Who is my very close friend who actually did my pavers and most of my flat work woth me. Footers. For pool house. His older brother did frost walls and all my brick work. They will not do a paver job in my area due to frost and thaw cycles without 4 inches under them.
It’s not taking a short cut causexthey don’t want to level the ground. It’s to keep them joker straight forever.
Most people try to say u get just of good job without concrete cause a lot of people can’t justify almost double the price forcthe job cause of the concrete. My pavers are on a 4 inch pour. 3 seasons now. Not an issue. If I have plumbing issues. Rip up some of the concrete. Fox. Pour more concrete. Reset pavers. I can show u pavers they did that r 20 kid years of led and dead level still. Also due to base being done right.
U like in New York. Same winters as me. I would only do concrete under them. Spend the money.
It’s not taking a short cut causexthey don’t want to level the ground. It’s to keep them joker straight forever.
Most people try to say u get just of good job without concrete cause a lot of people can’t justify almost double the price forcthe job cause of the concrete. My pavers are on a 4 inch pour. 3 seasons now. Not an issue. If I have plumbing issues. Rip up some of the concrete. Fox. Pour more concrete. Reset pavers. I can show u pavers they did that r 20 kid years of led and dead level still. Also due to base being done right.
U like in New York. Same winters as me. I would only do concrete under them. Spend the money.
Last edited:
We compacted and poured before plaster. Did pavers after master. No way I was having plaster done with dirt around the pool only. Nice thing was without the pavers in place no need to worry about getting anything bitcthe coping dirty. I have a ton of pics in my build to show all the detail we went through to do the pour.One of the masonry companies I spoke with said not to do the concrete/pavers for at least 6 months so the ground can settle. We have sandy soil conditions here. Did you wait after the pool was installed?
Same goes for a pool house. People say throw it on a slab causexthey don’t want to spend all the money on footers and frost walls. Then years later everything shifts. Sometimes u got to spend on things u will never see to keep what u see nice.
That’s exactly what we did. Border set. Field laid.I see you live in Nassau county, Im in Suffolk. I had a paver patio put in last year. They laid a concrete pad first then put the pavers on top. The pavers that outlined the border were wet set. The others that filled in the middle area were just place on top of the pad. We havent had any issues, its only been a year though. The masonry company did guarantee the work for 10 years doing it this way. Good luck!
Id love to see the pics you mentioned. Thinking of something along this route for us.We compacted and poured before plaster. Did pavers after master. No way I was having plaster done with dirt around the pool only. Nice thing was without the pavers in place no need to worry about getting anything bitcthe coping dirty. I have a ton of pics in my build to show all the detail we went through to do the pour.
Same goes for a pool house. People say throw it on a slab causexthey don’t want to spend all the money on footers and frost walls. Then years later everything shifts. Sometimes u got to spend on things u will never see to keep what u see nice.
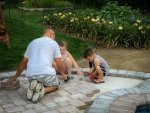
you can see my buddy doing field with my kids with border already set
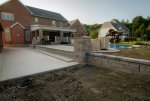
you can see how we built the headwall which would hold the steps we built that is a 2 foot thick pour to hold the upper deck back. u can also see the wood in the concrete which will hold the drains in place when done.
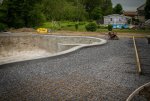
this shows mesh going in along with rebar and wood to hold drains I mentioned. we didn't tie into pool bond!
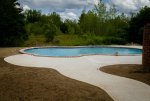
heady for pavers. slopes already in place so all we had to do was follow grade. the pours were thought out just as if it was a finished product. they drained just as if they didn't have pavers.
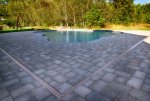
finished.
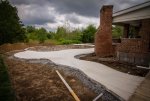
conduits under for future
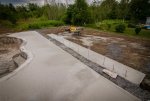
more detail of the steps bunk wall being built. it was multiple pours to hold all the weight of the steps and also to prevent movement.
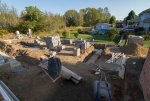
pool house footers and block work being done. my piers had their own footers also
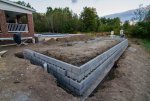
brick ledges for my jumbo brick. funny side note. my dad's best friend's hands are so big he needs a 6 inch brick ledge when he lays blocks. I found this out cause when I built my house I said we are doing a 10 inch pour for the walls. Joe said I need 12 inches. I said no 10 inches with 6 inch plate 4 inches left with a bit of hangover. he said no I need a full 6 inches. so I went to the company who was pouring the walls and said I need 12 inch pans. he said for what? its a residential house with brick. I said Joe has really big paws. lol. he said seriously. I said ya he said 12 inches or no brick. he did need every inch of the 6 inches. and he still roped up his hands everyday. I would just laugh.
looking back at all these pics is awesome. the path I took to get he is maddening. I have been under construction for 4 summers now. I did it with friends and family who worked around other jobs and I wasn't taking a loan out so it was pieced together, but now that I'm all done minus my landscaping I'm sooooo grateful for everything and I have so many great stories and memories. so do my kids. they were there the whole time working with us.
Our PB opted at his expense to pour a 4" slab to set the pavers on. Our build finished up a year ago. Style and pattern of pavers same as jimim above. They had been fighting rainy conditions and were trying to button us up. To meet spec on the paver manufacturer base it would have meant undercutting and building up in the specified lifts. They were then dry set like jimim. Coping was set in a mortar bed with mortar joints. Outside boarder accent was set using adhesive.
mguzzy
Gold Supporter
That little guy has good technique!you can see my buddy doing field with my kids with border already set
He is non stop. Carried 2 pavers at a time. Fitted them in place and Lou set them. He stays with us all day. Shoveling gravel like a champ woth my dad and myself now. LolThat little guy has good technique!
Our PB opted at his expense to pour a 4" slab to set the pavers on. Our build finished up a year ago. Style and pattern of pavers same as jimim above. They had been fighting rainy conditions and were trying to button us up. To meet spec on the paver manufacturer base it would have meant undercutting and building up in the specified lifts. They were then dry set like jimim. Coping was set in a mortar bed with mortar joints. Outside boarder accent was set using adhesive.
I should add ours are adhesive set also. They aren’t going no where. As long as u make sure ur surfaces are dry and clean u are set for life. Lol
Thread Status
Hello , This thread has been inactive for over 60 days. New postings here are unlikely to be seen or responded to by other members. For better visibility, consider Starting A New Thread.

