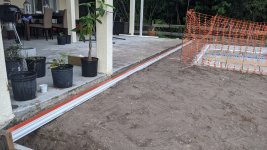Hey everyone. Just the other day I was posting about sloppy tile work only to find out today when looking at the drain strip the deck guys laid that the builder used the lowest spot on my existing patio to figure shell elevation . Unfortunately, the lowest spot means they used a sunken portion of my patio...and as a result they are planning on pouring the deck 2 inches lower than the highest spot on my patio to allow for proper drainage. So there will be a 2 inch "step" (or toe breaker aka trip hazard) for most of pool to patio transition. Please see pics for details.
What can I do at this point? Can they build up the pool shell by 2 inches somehow? Is there a type of form that would allow for a fix?
What they should have done was use the highest point of my patio to get the elevation for the pool....I'm about to cry. My immediate plan is to get a lawyer and find out how to not pay a dime more (already paid 50% when shell was completed) until this is addressed...
Any advice extremely welcome.


What can I do at this point? Can they build up the pool shell by 2 inches somehow? Is there a type of form that would allow for a fix?
What they should have done was use the highest point of my patio to get the elevation for the pool....I'm about to cry. My immediate plan is to get a lawyer and find out how to not pay a dime more (already paid 50% when shell was completed) until this is addressed...
Any advice extremely welcome.



Last edited:


