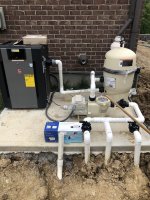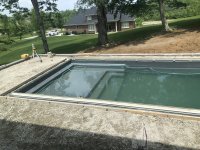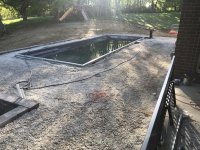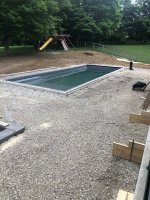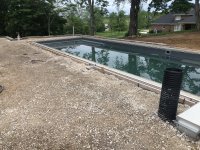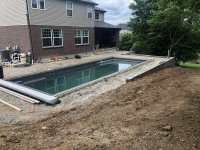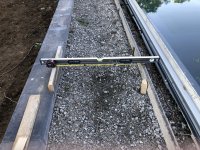After much delay, (basically a MONTH) I am finally posting an update to this now slow developing saga. The last 3 weeks have been a challenge in trying to get the PB onsite to continue work. They have clearly overbooked their resources and are not able to meet schedules as planned. To make matters worse, communication is not their strong suit. I feel like I am being "that customer" which constantly complains about stuff, but I am trying to stay on top of details and drive schedules so that I don't miss half of our first swim season! Our plan was to be done by Memorial Day, something we were assured would not be a challenge by the PB, but you can see in the photos below that we have a considerable distance to go before we reach the end.
Since my last update they have made some progress including:
- The backfilling process is finally done around the pool and behind the retaining walls
- Plumbing at the equipment pad is now done and done (from what I can tell) correctly. This was some pain because it was done incorrectly twice! It's not the prettiest job I've ever seen, but it should be functional
- The autocover bunker is installed and pre-wired
- The pool wiring is basically complete (including Intellicenter install) except for final connections to the autocover
- As of yesterday, the forms are set for the first concrete pour (YAY!) this has been the "long pole in the tent" regarding timing for the last month
We have had some challenges to deal with - one being the realization that from all I have read, large, rectangular fiberglass pools with sun decks are the most difficult to install of all FG pools. The long straight lines of a 40' pool wall are difficult to hold. This becomes much more obvious when using an autocover which extruded aluminum profile rails which get fixed to the FG shell. In our case, the rock backfill had pushed the pool wall in slightly (~1-1.5"). This was clearly visible once the cover track was installed. To address the issue, the PB uses a strange technique (which they claim they were trained on by the factory). They remove some of the gravel backfill in the area that needs adjustment, then the drive 2x2 stakes in the ground a few feet back from the pool shell. The then use ratcheting tie down straps to draw the wall of the pool outward (away from the water) to essentially bend and straighten the wall. It looks kind of... redneck (we are in Kentucky after all)... but it does work to straighten the wall. When the bond beam and decking is poured, it will completely cover the straps and stakes. Because I was concerned, I had the PB commit in writing that this would not impact any expressed or implied warranties on the pool shell or installation. I don't like it, but once it is all covered in concrete I will hopefully forget it is there!
So, like I said, the concrete has been driving our timeline for the past month. I am told these guys are "the best", so we bit the bullet and opted to wait for our pour to fit their schedule instead of getting the "B team". We are thrilled that they were finally onsite getting our project prepped for the pour.
One question about the concrete pour layout- maybe
@jimmythegreek can answer? We have a ~3' wide deck/walk along the back edge of the pool. It is bounded on one side by the coping and on the other side by retaining wall. I fully understand that there should be some "fall" in the pour to ensure that water flows away from the pool. This morning before work, I took my trusty 4' level to the pool and found that there is almost exactly (1) 2x4 height in fall (3 1/2") from the outboard edge of the coping forms to the inboard edge of the installed retaining wall. Essentially there is 3 1/2" of fall across our 3' wide walk. This seems steep to me, am I seeing it wrong?
Attached are some updated photos.


