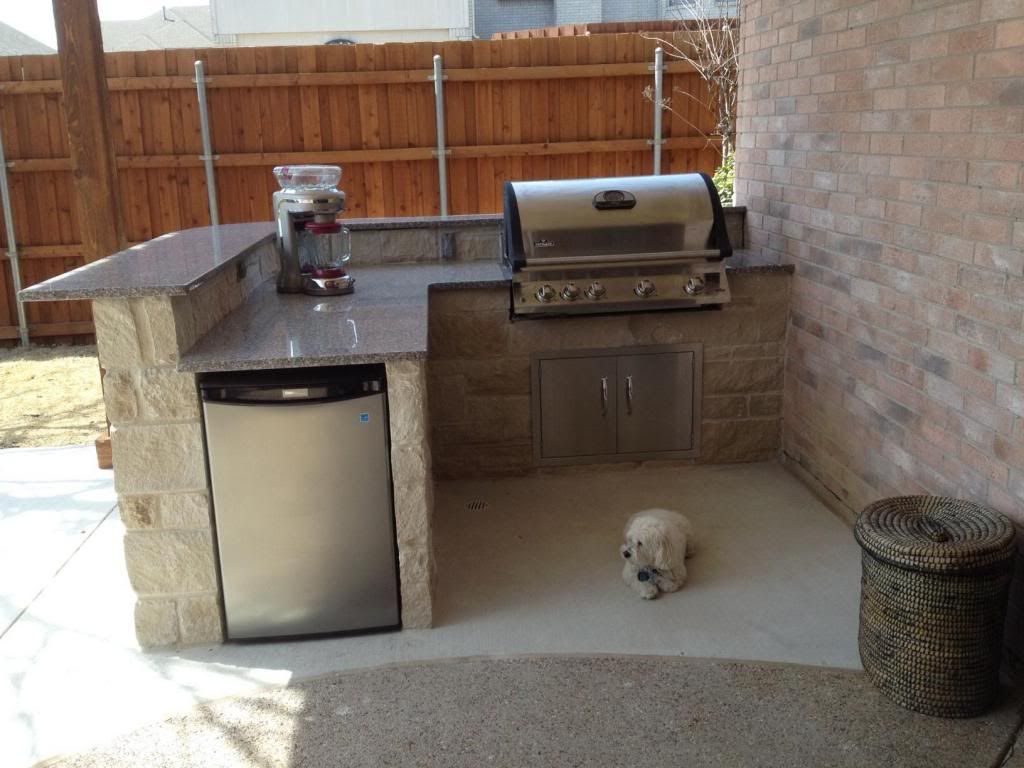My ODK build will probably be a u-shaped island with a bar on two sides and somewhere around 8'x12'x8'. I purchased one of these from Sam's while the pool was being built and was planning on incorporating it into the ODK. My thoughts are to put it in the center of the 12' section (which would be one of the bar seating areas) for mass burger, hot dog, and food production. The reason I would put it in the center is because I also thought it would be cool to buy this griddle topper for it and have fun "attempting" to do the Japanese style hibachi stuff. You know, the onion volcano, stir fried rice, etc… Even if the thing looks like a turd in a year or two, they are cheap enough to just swap in another. I do plan on have another normal ODK grill in the mix as well. Whacha think?
Here is a couple of quick sketches I did trying to get layout ideas in my head.
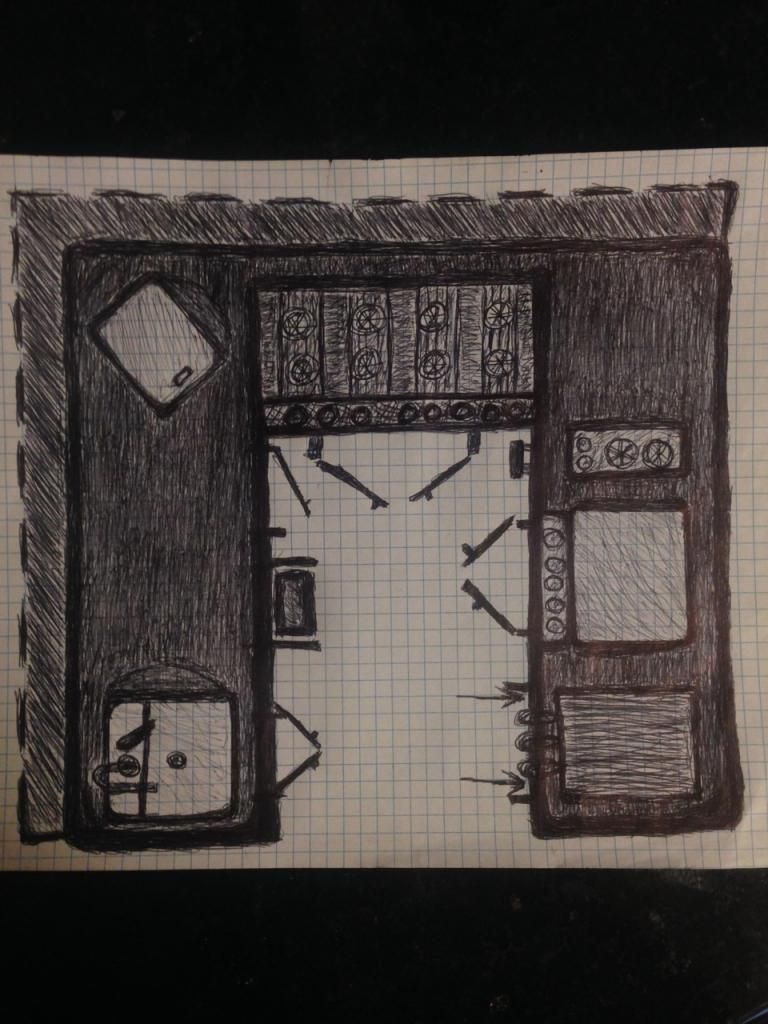
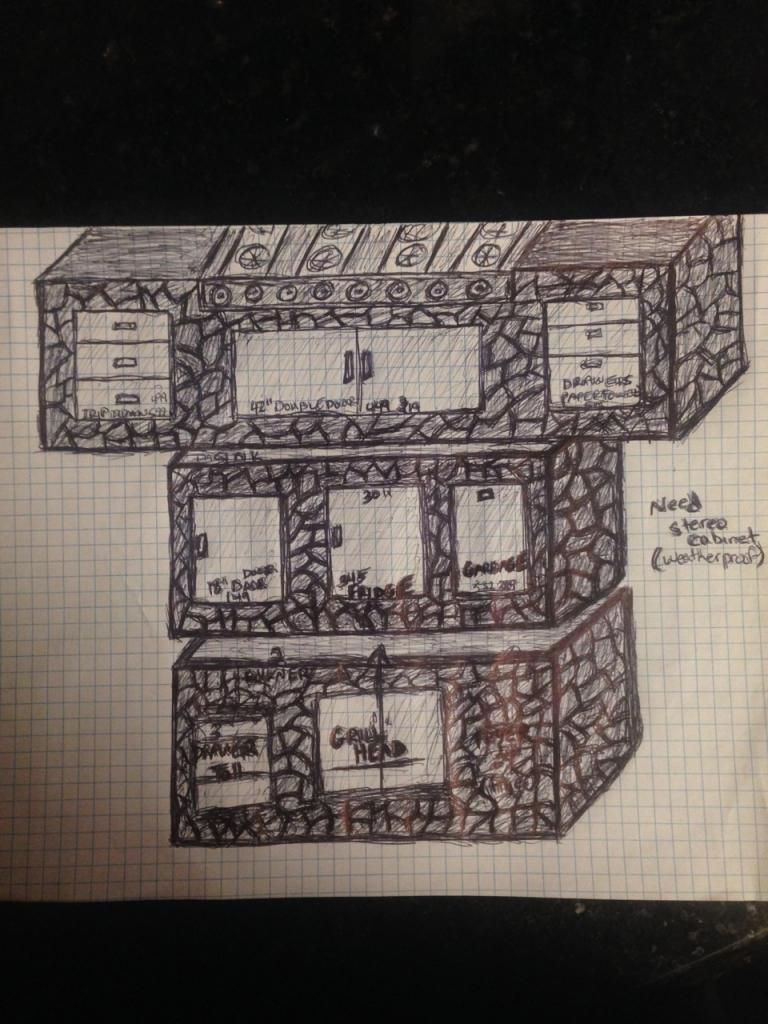
UPDATED:
I'm still having some issues deciding on which layout to go with. These two pics are the first attempt at a layout, it doesn't have all the doors and drawers but I was trying to figure to appliance placement.
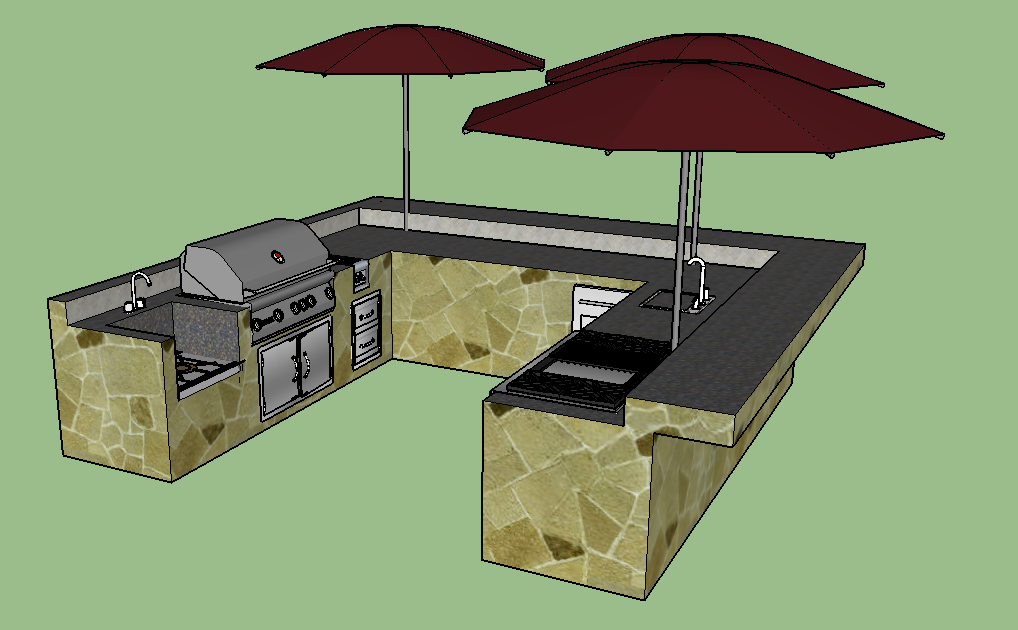
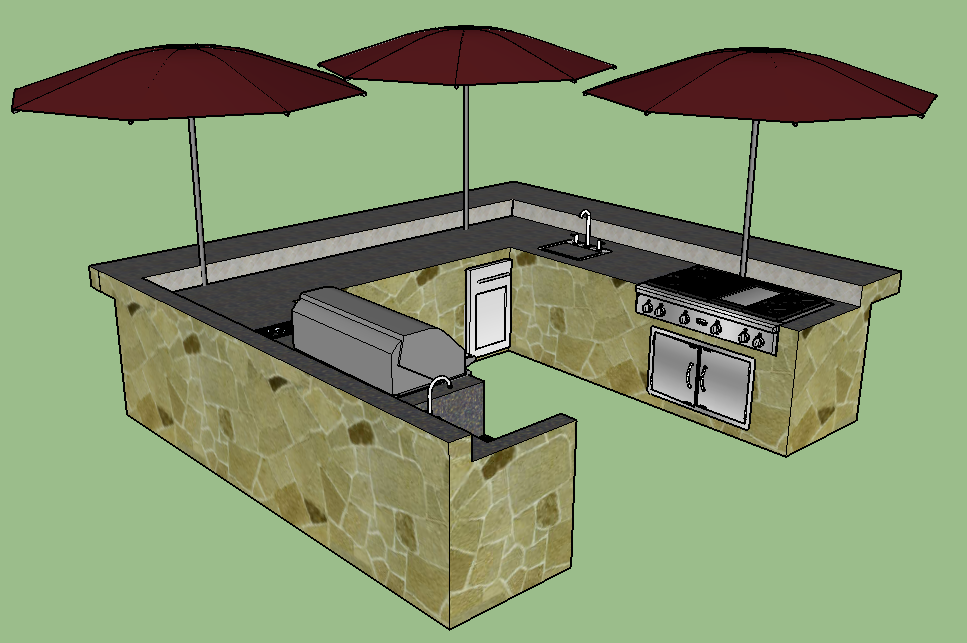
Here is an example based off the original idea at the top from the hand drawn pics with the hibachi back in it's original place.
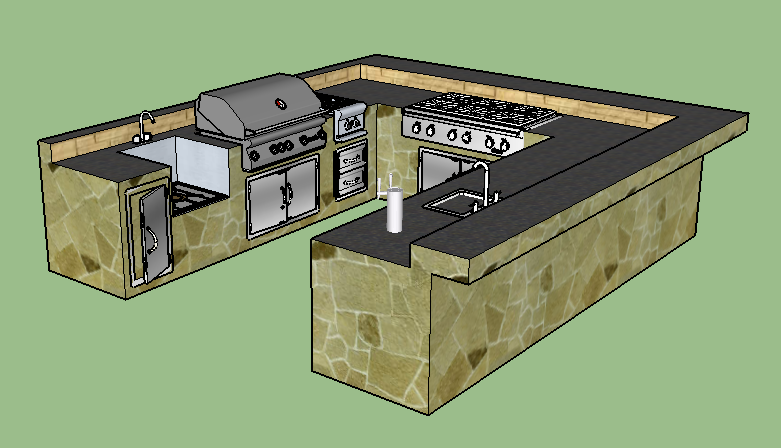
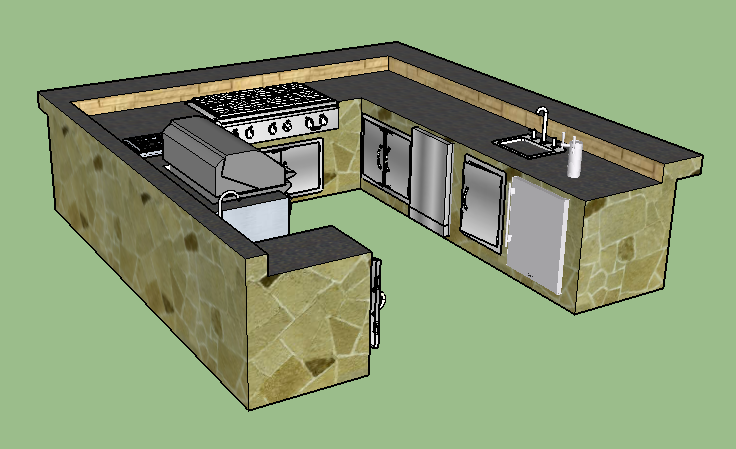
I'm still not sure on the right side configuration or the front. Yes, it would be "cool" to have front row viewing for the hibachi table assuming you want to put on "the show" like the Japanese restaurants which is also assuming that one would learn this style of cooking... Lol By putting it on the right side, it would probably be the most efficient use of of counter space and prep area, drink serving, etc...
Another thing I am having issues with is if I want to put in the kegerator with the Texas heat. One think I do know, is I will NOT spend $3K+ on an outdoor model, I just don't think I could do it. Then it comes to the fridge. With them being so small, are they worth it...
Another question I do have, as it is configured in the second set of pics it gives 6' of space in the middle. How much space do you actually need to walk around, 4', 5', 6'? I also did another design with some extra drawers in the middle (see pic below) but I think this may make the ODK too wide for where I need to put it. For location reference, I will build this OKD on the pool deck and the pool will be located off of the right corner.
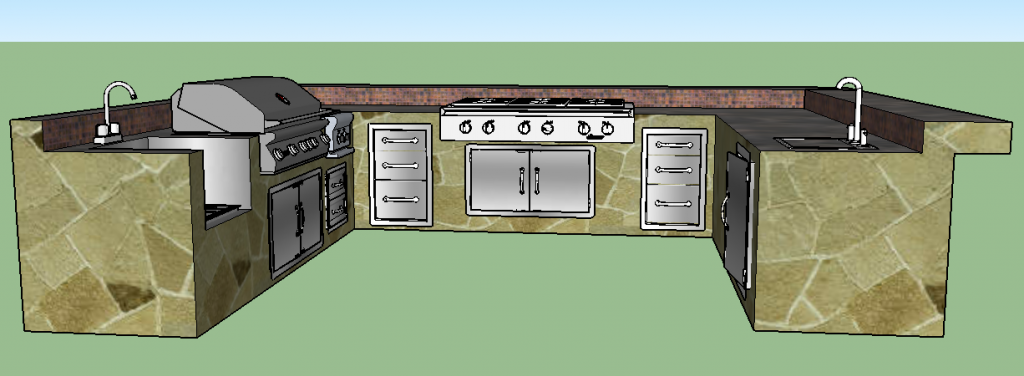
Here is a couple of quick sketches I did trying to get layout ideas in my head.


UPDATED:
I'm still having some issues deciding on which layout to go with. These two pics are the first attempt at a layout, it doesn't have all the doors and drawers but I was trying to figure to appliance placement.


Here is an example based off the original idea at the top from the hand drawn pics with the hibachi back in it's original place.


I'm still not sure on the right side configuration or the front. Yes, it would be "cool" to have front row viewing for the hibachi table assuming you want to put on "the show" like the Japanese restaurants which is also assuming that one would learn this style of cooking... Lol By putting it on the right side, it would probably be the most efficient use of of counter space and prep area, drink serving, etc...
Another thing I am having issues with is if I want to put in the kegerator with the Texas heat. One think I do know, is I will NOT spend $3K+ on an outdoor model, I just don't think I could do it. Then it comes to the fridge. With them being so small, are they worth it...
Another question I do have, as it is configured in the second set of pics it gives 6' of space in the middle. How much space do you actually need to walk around, 4', 5', 6'? I also did another design with some extra drawers in the middle (see pic below) but I think this may make the ODK too wide for where I need to put it. For location reference, I will build this OKD on the pool deck and the pool will be located off of the right corner.



