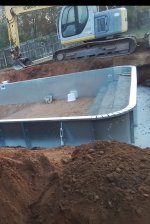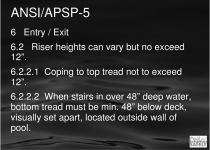- Sep 22, 2023
- 152
- Pool Size
- 14000
- Surface
- Vinyl
- Chlorine
- Salt Water Generator
- SWG Type
- Hayward Aqua Rite (T-15)
I was looking at code specs for steps, I have stadium steps that are 11" and the top is a little over 14" which is pretty uncomfortable for my wife. I was on the ISCSC site a read this
Do I have any recourse to make my PB fix this...it would be a nightmare to fix now that everything is done. But if it's not to code it seems there is some liability on the PB. The issue is he didn't account for the autocover, it raises the top of the pool creating a 14' top step
809.5.2 Riser heights.
Risers, other than the top and bottom riser, shall have a uniform height of not greater than 12 inches (305 mm). The top riser height shall be any dimension not exceeding 12 inches (305 mm) for the width of the walking surface. The bottom riser height shall be any dimension not exceeding 12 inches (305 mm). The top and bottom riser heights shall not be required to be equal to each other or equal to the uniform riser height. Riser heights shall be measured at the horizontal centerline of the walking surface area.Do I have any recourse to make my PB fix this...it would be a nightmare to fix now that everything is done. But if it's not to code it seems there is some liability on the PB. The issue is he didn't account for the autocover, it raises the top of the pool creating a 14' top step















