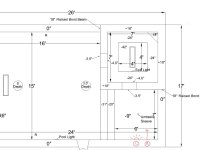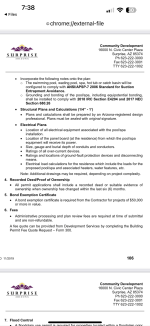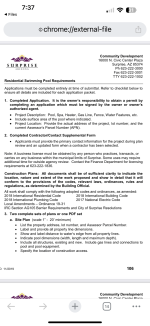Attempting to finalize plans for permit submission. Talked with city received a pdf with plan requirements. They do not seem to be concerned about exact design features just location of the pool ie setbacks etc.. The exact design elements would be needed for the trades to build the pool. What is the proper way to display those elements on a plan so that it can be understood by the different subs? Do you set a reference point on the plan. ie existing patio and base the pool bound beam elevation +or - that spot. There was confusion on SPA depths in a earlier post, Do I use that same elevation as a reference for the all benches, steps, baja shelf and spa features etc..




