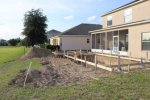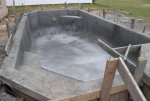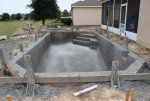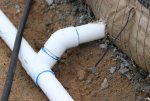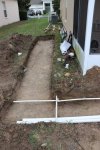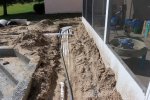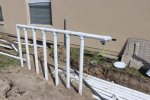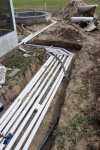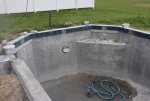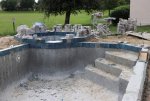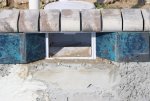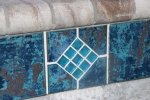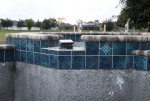I live about an hour north of Tampa, Florida and we are beginning our journey of building our first pool. This will be the first time I have ever lived in a house with a pool. Although my wife has grown up with pools all her life she has never been responsible for the care/maintenance aspect of pool ownership. I have joined the forum to learn about pool care and maintenance and get ideas from other builds. We are currently at the stage where tiling and coping are being installed. I have purchased the Pool School e-book from Amazon and read through it a couple times as the build has progressed.
Spa Size: 7'0"
Shape: Round / Fountain in Spa
Light: No
Height: 6" above deck
Handrail: Yes/Code
Heater: Heatpump
Type: Weatherking 6350ti
Number of Jets: 6 jets
Pool Concrete: Shotcrete
Design: Custom
Pool Size: 12' x 27' Max (approx. 11542.5 gallons)
Depth Shallow: 3'6"
Deep: 6’ Deep
Deck Size: 25' x 40'
Cantilever: Bull Nose Coping
Deck Topping: Pavers / Full Size Flagstone Pavers
Existing Patio: Pavers
Electrical from Breaker Box: Yes
Light: OmniLogic LED (1 light) in deep end of pool
Chlorinator: Aqua Rite AQR15 Salt System
Pump: Hayward Tristar VS950
Filter Hayward CS200 SwimClear
Interior Finish: Tahoe Blue Pebble Tec
Heater: Rheem Weatherking 117000 BTU 6350ti Model
Handrail: No
Stem Wall: No
Automatic Pool Cleaner: Not included; but considering Dolphin model from Marina Pool based on forum recommendations
Stub: Yes
To Pad: Yes
Cleaning Equipment: Yes
Start-Up Chemicals: Yes
Test Kit: Yes
Brush, Net and Pole: Yes
Vacuum and Hose: Yes
Screen Enclosure: 25' x 40'
Number of Doors: Two
The pool rendering will follow this photo from a previous build done by our pool builder:
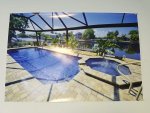
Our tile selections for the waterline are below.
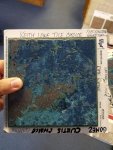
There will be sixteen (16) decorative tiles also used along the waterline:

I look forward to interacting with everyone as the build progresses! Thanks in advance for any comments or suggestions as I am amazed at the wealth of knowledge on this forum.
Spa Size: 7'0"
Shape: Round / Fountain in Spa
Light: No
Height: 6" above deck
Handrail: Yes/Code
Heater: Heatpump
Type: Weatherking 6350ti
Number of Jets: 6 jets
Pool Concrete: Shotcrete
Design: Custom
Pool Size: 12' x 27' Max (approx. 11542.5 gallons)
Depth Shallow: 3'6"
Deep: 6’ Deep
Deck Size: 25' x 40'
Cantilever: Bull Nose Coping
Deck Topping: Pavers / Full Size Flagstone Pavers
Existing Patio: Pavers
Electrical from Breaker Box: Yes
Light: OmniLogic LED (1 light) in deep end of pool
Chlorinator: Aqua Rite AQR15 Salt System
Pump: Hayward Tristar VS950
Filter Hayward CS200 SwimClear
Interior Finish: Tahoe Blue Pebble Tec
Heater: Rheem Weatherking 117000 BTU 6350ti Model
Handrail: No
Stem Wall: No
Automatic Pool Cleaner: Not included; but considering Dolphin model from Marina Pool based on forum recommendations
Stub: Yes
To Pad: Yes
Cleaning Equipment: Yes
Start-Up Chemicals: Yes
Test Kit: Yes
Brush, Net and Pole: Yes
Vacuum and Hose: Yes
Screen Enclosure: 25' x 40'
Number of Doors: Two
The pool rendering will follow this photo from a previous build done by our pool builder:

Our tile selections for the waterline are below.

There will be sixteen (16) decorative tiles also used along the waterline:

I look forward to interacting with everyone as the build progresses! Thanks in advance for any comments or suggestions as I am amazed at the wealth of knowledge on this forum.




