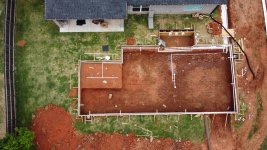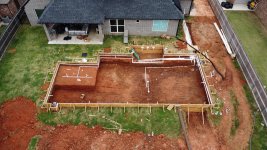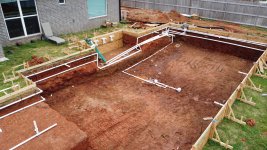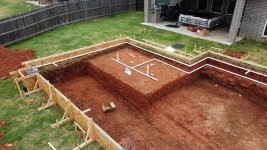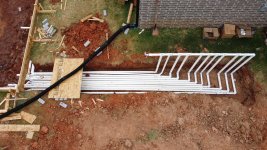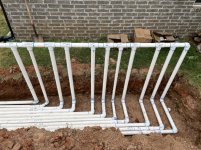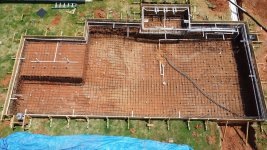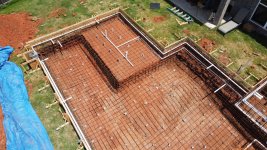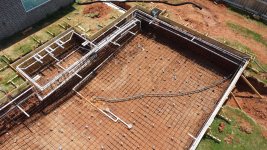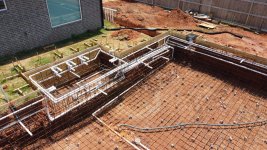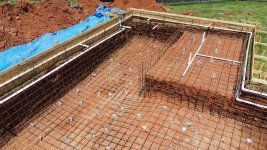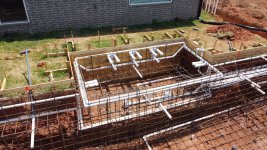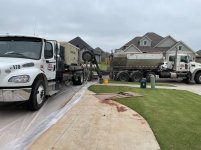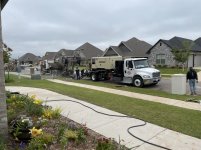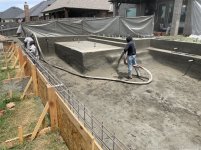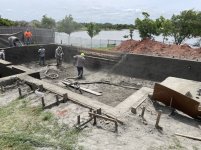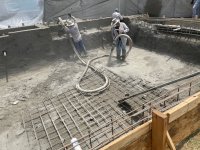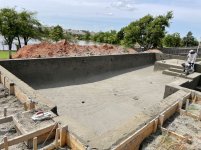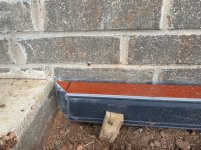- Dec 28, 2020
- 28
- Pool Size
- 28000
- Surface
- Plaster
- Chlorine
- Salt Water Generator
- SWG Type
- Pentair Intellichlor IC-60
Greetings all,
My wife and I built our house in 2019 with plans to put a pool in over the next few years, fortunately we were able to get ahead in our budgeting for the project and we are now ready to start. We were initially looking at fiberglass pool, specifically the new Barrier Reef Sydney Harbor as we liked the idea of both a built in spa and tanning ledges. We had our local dealer quote the project and it came in significantly higher than we thought it would be ($96k), and at that price point we decided to start looking at gunite pools as we think we can get more for our money. I have attached a general design that we are using to get bids with, our current plan is to do a variable speed pump, cartridge filter (open to sand but we back up to a lake so discharge may be an issue), heater, automation, and a salt water generator. The pool will primarily be used by my wife and I and our extended family, really like the idea of a sport pool that we can use to play volley ball and also swim laps in. My wife grew up with pools but this will be my first time as an owner, so I am spending a lot of time reading through the articles here right now. Wanted to say hi and see if anyone has thoughts/ideas/suggestions on our layout or equipment plans as we start getting bids for the project (Updated pool layout below).
Andrew
My wife and I built our house in 2019 with plans to put a pool in over the next few years, fortunately we were able to get ahead in our budgeting for the project and we are now ready to start. We were initially looking at fiberglass pool, specifically the new Barrier Reef Sydney Harbor as we liked the idea of both a built in spa and tanning ledges. We had our local dealer quote the project and it came in significantly higher than we thought it would be ($96k), and at that price point we decided to start looking at gunite pools as we think we can get more for our money. I have attached a general design that we are using to get bids with, our current plan is to do a variable speed pump, cartridge filter (open to sand but we back up to a lake so discharge may be an issue), heater, automation, and a salt water generator. The pool will primarily be used by my wife and I and our extended family, really like the idea of a sport pool that we can use to play volley ball and also swim laps in. My wife grew up with pools but this will be my first time as an owner, so I am spending a lot of time reading through the articles here right now. Wanted to say hi and see if anyone has thoughts/ideas/suggestions on our layout or equipment plans as we start getting bids for the project (Updated pool layout below).
Andrew
Last edited:



