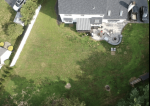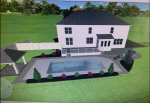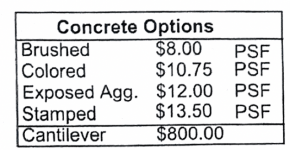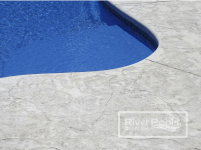- Aug 5, 2020
- 83
- Pool Size
- 12000
- Surface
- Fiberglass
- Chlorine
- Salt Water Generator
- SWG Type
- Pentair Intellichlor IC-20
Hello all,
We're scheduled for a summer install and we chose the Latham Carmel fiberglass pool.
I'm having a lot of trouble deciding on how much concrete to put around each side of the pool. I'm leaning toward putting 8' of concrete between the deck and the pool and possibly 4' around the other 3 sides. I wish I could put 8' around all sides and I know you're supposed to put as much as you can afford but we're also going to be close to the maximum impervious coverage for our property.
I'm curious about everyone's thoughts on this. Please see my current yard and proposed layout and let me know what you think. I haven't updated that design yet to reflect the 8' of concrete near the deck. I'm also trying to tie in my paver patio which I installed myself last June and a new deck that we plan on installing in the next year. Is it too busy? Too much going on with the deck, patio, and pool area? Any input or opinions are welcome.
Thanks
We're scheduled for a summer install and we chose the Latham Carmel fiberglass pool.
I'm having a lot of trouble deciding on how much concrete to put around each side of the pool. I'm leaning toward putting 8' of concrete between the deck and the pool and possibly 4' around the other 3 sides. I wish I could put 8' around all sides and I know you're supposed to put as much as you can afford but we're also going to be close to the maximum impervious coverage for our property.
I'm curious about everyone's thoughts on this. Please see my current yard and proposed layout and let me know what you think. I haven't updated that design yet to reflect the 8' of concrete near the deck. I'm also trying to tie in my paver patio which I installed myself last June and a new deck that we plan on installing in the next year. Is it too busy? Too much going on with the deck, patio, and pool area? Any input or opinions are welcome.
Thanks






