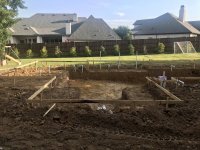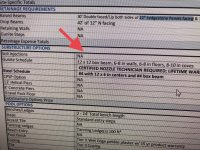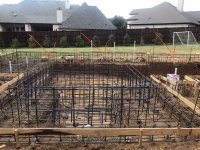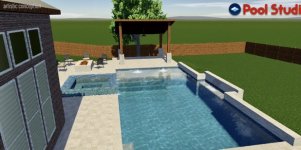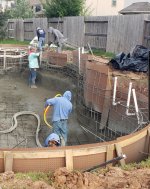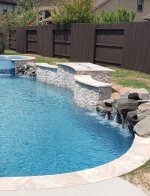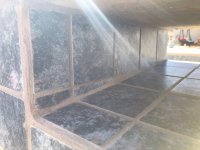Thank you . The pool is 40*20 with rough 700 sq feet . I will review the jandy document
New Build - Complete
- Thread starter Texasresident
- Start date
You are using an out of date browser. It may not display this or other websites correctly.
You should upgrade or use an alternative browser.
You should upgrade or use an alternative browser.
Finally after long wait dig was completed last week and partial plumbing done today . PB told me pool will be smaller than what I see considering gunite and coping will go over this structure . How much space should I leave for these things when I measure it to ensure size is correct . Thank you ...
Attachments
Look at your contract regarding gunite thickness. it is in the range of 8-12inches so that provides you some estimate to remove from the overall dimensions of the form. Also, when they lay rebar, that will lay in the middle of the gunite, so that is another point to confirm measurements before they actually put in the gunite. Your top of coping will be about 4-6 inches above the water level. If you think about your waterline tile, the water level will be in the middle of it, so that distance above the waterline plus the thickness of your coping gets you to ground level.PB told me pool will be smaller than what I see considering gunite and coping will go over this structure . How much space should I leave for these things when I measure it to ensure size is correct . Thank you ...
Read the following which gives some additional guidance on gunite thickness and other items of interest
Construction Best Practices - Further Reading
Thanks a lot , I will look into the contract . Does same apply to length and breadth as well Eg. if gunite is 12 inches on both sides so total length should be 2 feet more than what’s in contract (40*20 feet)
So if you use 10 inches for walls, Then the excavated width and length should be 20 inches (+/-) larger. It is best to look at the construction drawings as to what they are planning for concrete thickness as every area is different.Thanks a lot , I will look into the contract . Does same apply to length and breadth as well Eg. if gunite is 12 inches on both sides so total length should be 2 feet more than what’s in contract (40*20 feet)
@HermanTX this is what I see in contract so will take 8 inches
Attachments
Looking for feedback if anyone has lighted sheer descents in their pool . PB provided estimate of $850 each installed and I have three of them so total of $2550 . This is way above I was looking to spend for the look  .. So wanted to see if anyone has them installed..
.. So wanted to see if anyone has them installed..
Last edited:
I am curious about that as well. I would love to have ones that matched the lights of my microbrites.Looking for feedback if anyone has lighted sheer descents in their pool . Water feature is visible from living room so I thought it would look great if it can be lighted . PB provided estimate of $850 each installed and I have three of them so total of $2550 . This is way above I was looking to spend for the look.. So wanted to see if anyone has them installed..
Charlie Bezzina
Well-known member
- Jul 10, 2021
- 176
- Pool Size
- 38000
- Surface
- Plaster
- Chlorine
- Salt Water Generator
- SWG Type
- Hayward Aqua Rite (T-9)
I have a single 4 footer with multicolour led strip. It is a focal point and looks superb..
My free advice - if you think you might regret not getting it, then do whatever you need to get it. Once the pool is finished it can be a lot more difficult and expensive to put it in and make it look seamless.
Hope that helps. Best of luck.
My free advice - if you think you might regret not getting it, then do whatever you need to get it. Once the pool is finished it can be a lot more difficult and expensive to put it in and make it look seamless.
Hope that helps. Best of luck.
I got more details from PB . 850$ includes everything plumbing , electrical , lighted sheer etc. Non lighted is 700$ installed .. so for three sheers it’s 450 more for lighted vs non lighted .. that sounds more reasonable 
Happy Friday - more updates . Rebar and plumbing is almost complete . One thing confusing to me is the raised wall for sheer descents (24 inches) and other two 12 inches high wall running along back is not part of concrete shell - PB is saying he will make it later after gunite is complete . Some of the build pictures I have seen here they are done before gunite .. is one way better than other ? I think it’s better to be part of one monolithic structure incase things move .. but not sure as building first time 
Attachments
Last edited:
Response from builder -
“I can insure a straight and perfect finish by using cinder blocks with ledger stone the gunite backing will have calcium bleed through where the cinder blocks will not therefore when we build raised walls with ledge stone we use cinder blocks “
Any feedback is appreciated not sure how accurate this reason is or he is trying to save money ..
“I can insure a straight and perfect finish by using cinder blocks with ledger stone the gunite backing will have calcium bleed through where the cinder blocks will not therefore when we build raised walls with ledge stone we use cinder blocks “
Any feedback is appreciated not sure how accurate this reason is or he is trying to save money ..
JMSMommy
Bronze Supporter
As I followed your build .. I think your both walls were done at time of gunite that’s why I am thinking my builder is doing cinder blocks as it’s cost effective not the reason he is giving meI am looking at pics - I can’t tell. Will send some later tonight
JMSMommy
Bronze Supporter
Yea looked at pictures - it’s a gunite wall. Hopefully others will chime in.As I followed your build .. I think your both walls were done at time of gunite that’s why I am thinking my builder is doing cinder blocks as it’s cost effective not the reason he is giving me
travelfeedsthesoul
Gold Supporter
My raised walls were formed with rebar and then gunited over. See before and after pics here.
Will your PB use any sort of rebar in between the cinder blocks to ensure it's all connected or "tied in" together?
Will your PB use any sort of rebar in between the cinder blocks to ensure it's all connected or "tied in" together?
Attachments
Not sure .I will ask him how he plan to reinforce itMy raised walls were formed with rebar and then gunited over. See before and after pics here.
Will your PB use any sort of rebar in between the cinder blocks to ensure it's all connected or "tied in" together?
For perimeter overflow spa - I have seen spa walls built different ways - at angle ( reverse negative 15-30 degree) and flat walls . Wanted to see if anyone has opinion or benefit of one over the other .. with angled walls you get more pressure of water and it looks more dramatic whereas with flat walls you sit and overall spa looks little bigger even though inside is same for both ..
So not sure which way to go so looking for feedback @bdavis466 .
So not sure which way to go so looking for feedback @bdavis466 .
Last edited:
AQUA~HOLICS
In The Industry
Negative wall towards inside of spa. Builds surface pressure for a farther spill and when the pump is off the spillway is under water and no calcium deposits form on the horizontal surface of the tile. This is how all my pools are built for that exact reason.
Attachments
@AQUA~HOLICS thank you for your response . So you recommend angle towards inside of spa - sorry I don’t understand the attached picture , what is the picture showing ..
Thread Status
Hello , This thread has been inactive for over 60 days. New postings here are unlikely to be seen or responded to by other members. For better visibility, consider Starting A New Thread.


