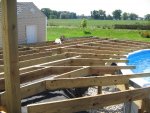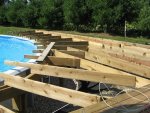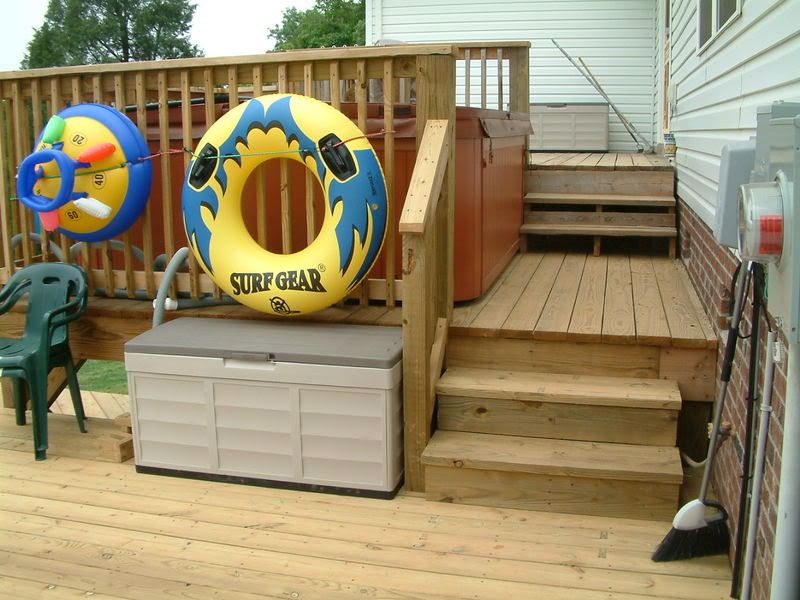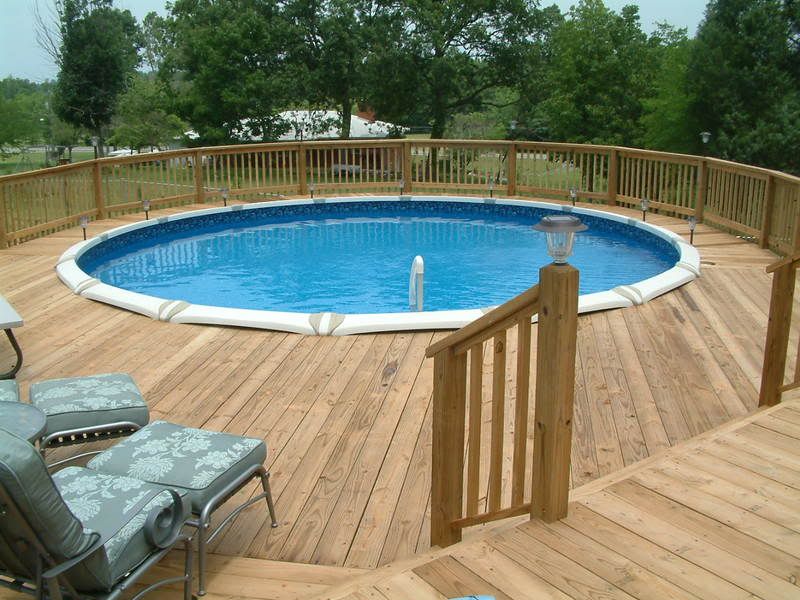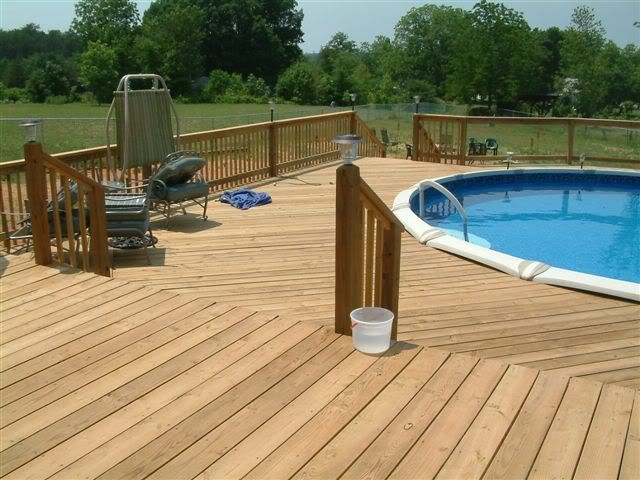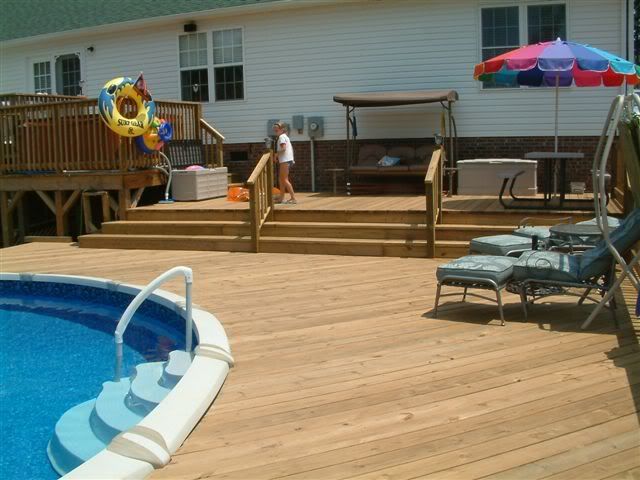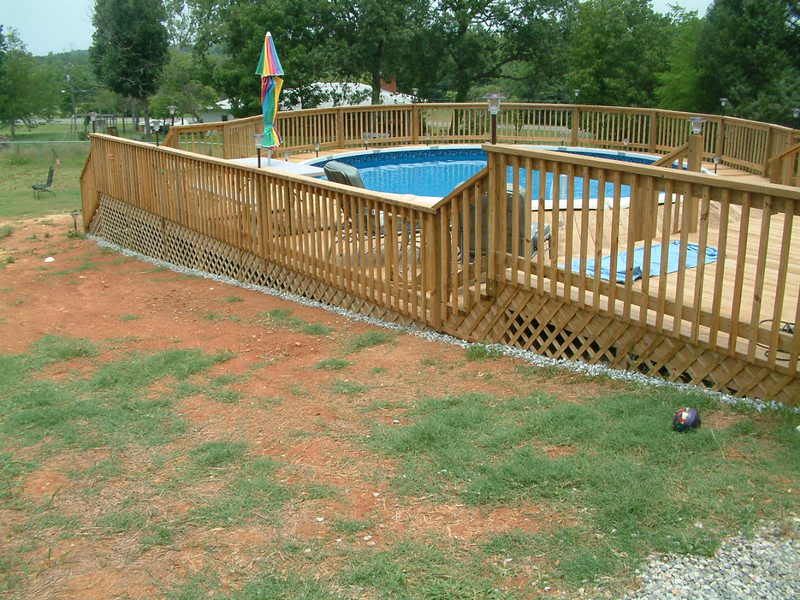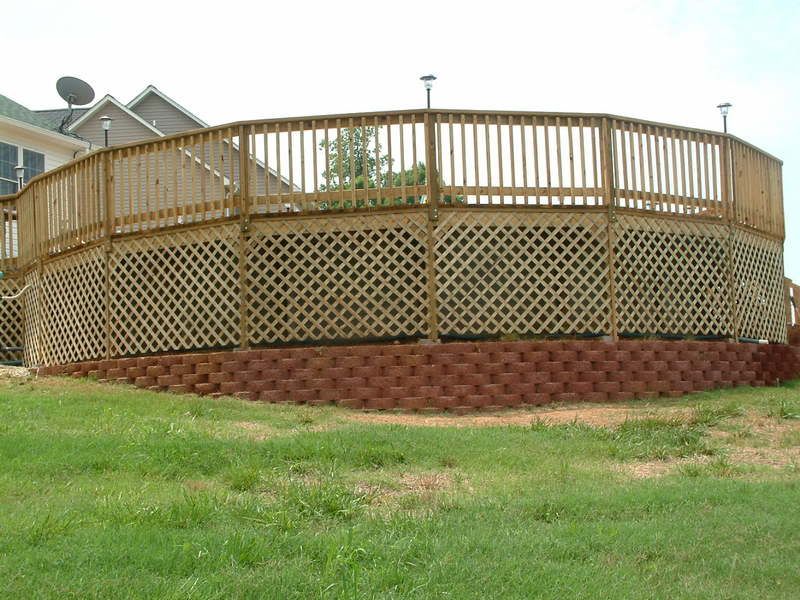- Apr 29, 2008
- 70
Re: Inspiration Wanted.....
Great topic. I pick up my pool tomorrow night. We are installing a 15' round 52" high next to our existing deck this weekend. Just got the powers line moved this morning and pick up my permits yesterday (electrical and building). I plan on removing the center section of railing from our deck and making a set of steps to reach the pool. There will be a 2' height difference. We thought about sinking the pool in the ground to make it even but decided against that since it would be easier for my daughter to get into the pool in the yard while she is playing.
Keep posting the pictures, I love see the beautiful work others have done. I will post pic of my build as we do it this weekend.
Also what did all of you do to meet the pool barrier codes. We bought a door alarm for the patio door and a magna latch for the privacy fence. I would be interest to hear other ideas that meet code. Thanks.
Great topic. I pick up my pool tomorrow night. We are installing a 15' round 52" high next to our existing deck this weekend. Just got the powers line moved this morning and pick up my permits yesterday (electrical and building). I plan on removing the center section of railing from our deck and making a set of steps to reach the pool. There will be a 2' height difference. We thought about sinking the pool in the ground to make it even but decided against that since it would be easier for my daughter to get into the pool in the yard while she is playing.
Keep posting the pictures, I love see the beautiful work others have done. I will post pic of my build as we do it this weekend.
Also what did all of you do to meet the pool barrier codes. We bought a door alarm for the patio door and a magna latch for the privacy fence. I would be interest to hear other ideas that meet code. Thanks.


