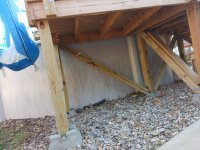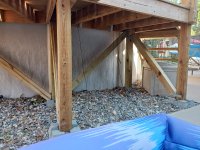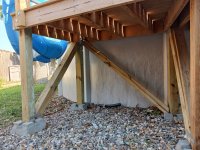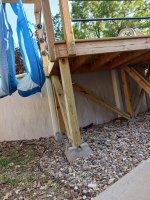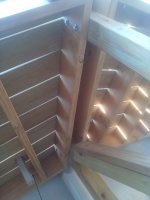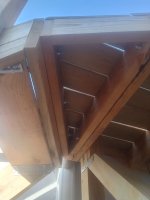Just wanted to share with the TFP community a project I completed last year. My wife had been wanting an easier way to get in and out of our above ground for several years. Our A-frame ladder, although it was still in good shape after 5 seasons, was just not stable enough for her comfort in getting in and out of our pool. She wanted a deck. Well, our pool takes up a good portion of our small back yard. So, I didn't have many option for placement of the deck that didn't eat up more of the grass. It also limited the size of deck that I could build. The deck was not so much needed for an area to lounge around on but for a stable platform to access the pool. These were the parameters within which I had to work.
I began by designing the deck using a program called Tinckercad. I used this program to create digital representations of the dimensional lumber that I would use. This helped me develop a bill of materials that I would need to complete the project, as well as, a cut list that would maximize the standard dimensional lumber that I would need to purchase. This also allowed me to calculate a very close estimate of what the materials would cost me. This was very important since the cost of lumber was very high last year.
I have an 18' round AG pool with 13 segments. It was determined that the deck would cover two of those segments and the steps would run parallel to a third segment. I used cement deck blocks for the foundation. Since I live in West texas, there is very little concern about heaving or prolonged freeze/thaw cycles. I built the frame of the deck in sections (one for each segment) with the intention of using common support posts sandwiched between the two section to reduce the amount of lumber needed. The section where the stairs attached needed a triangular shaped segment that would allow the stairs to run next to and parallel to the pool wall. I used lag bolts to fasten all the components together. I also built in cross braces for each set of post to eliminate any movement of the entire structure (since the post were not buried in the ground).
I am very pleased with the end result. It has turned out to be a very solid structure. There is no movement of the deck side to side or front to back. The cross bracing on the posts works very well to stabilize the entire structure. The stairs are comfortable to climb and very stable for my wife. I built the deck to be flush with the top rails of the pool but I left just enough of a gap to be able to get the cover on for the winter.
Here are some pics of the finished product.
I began by designing the deck using a program called Tinckercad. I used this program to create digital representations of the dimensional lumber that I would use. This helped me develop a bill of materials that I would need to complete the project, as well as, a cut list that would maximize the standard dimensional lumber that I would need to purchase. This also allowed me to calculate a very close estimate of what the materials would cost me. This was very important since the cost of lumber was very high last year.
I have an 18' round AG pool with 13 segments. It was determined that the deck would cover two of those segments and the steps would run parallel to a third segment. I used cement deck blocks for the foundation. Since I live in West texas, there is very little concern about heaving or prolonged freeze/thaw cycles. I built the frame of the deck in sections (one for each segment) with the intention of using common support posts sandwiched between the two section to reduce the amount of lumber needed. The section where the stairs attached needed a triangular shaped segment that would allow the stairs to run next to and parallel to the pool wall. I used lag bolts to fasten all the components together. I also built in cross braces for each set of post to eliminate any movement of the entire structure (since the post were not buried in the ground).
I am very pleased with the end result. It has turned out to be a very solid structure. There is no movement of the deck side to side or front to back. The cross bracing on the posts works very well to stabilize the entire structure. The stairs are comfortable to climb and very stable for my wife. I built the deck to be flush with the top rails of the pool but I left just enough of a gap to be able to get the cover on for the winter.
Here are some pics of the finished product.
Attachments
-
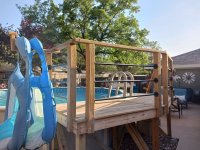 20220527_185544.jpg694.4 KB · Views: 116
20220527_185544.jpg694.4 KB · Views: 116 -
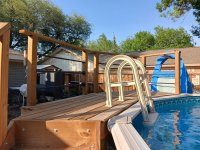 20220527_185530.jpg673.6 KB · Views: 105
20220527_185530.jpg673.6 KB · Views: 105 -
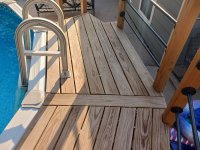 20220527_185440.jpg496.4 KB · Views: 104
20220527_185440.jpg496.4 KB · Views: 104 -
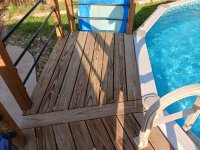 20220527_185431.jpg655 KB · Views: 109
20220527_185431.jpg655 KB · Views: 109 -
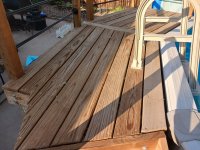 20220527_185424.jpg581.8 KB · Views: 96
20220527_185424.jpg581.8 KB · Views: 96 -
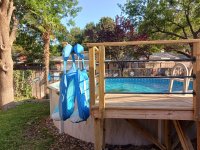 20220527_185403.jpg860.3 KB · Views: 97
20220527_185403.jpg860.3 KB · Views: 97 -
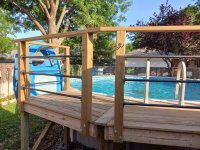 20220527_185354.jpg775.8 KB · Views: 91
20220527_185354.jpg775.8 KB · Views: 91 -
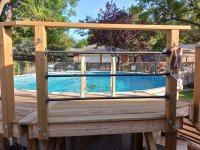 20220527_185351.jpg725.5 KB · Views: 90
20220527_185351.jpg725.5 KB · Views: 90 -
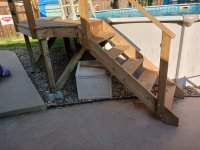 20220527_185215.jpg540.6 KB · Views: 93
20220527_185215.jpg540.6 KB · Views: 93 -
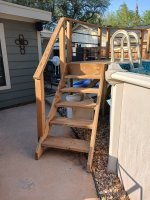 20220527_185204.jpg539.7 KB · Views: 104
20220527_185204.jpg539.7 KB · Views: 104


