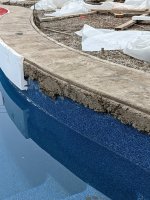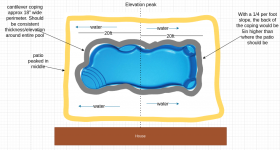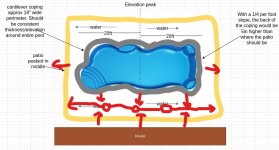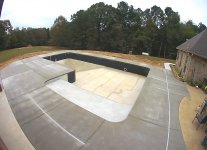Starting a new thread from the original question about standard thickness of cantilever coping.

Background
Discussed with contractor and sub today. Concrete sub they could not use the 4" forms but had to use the 6" forms in order to allow for enough thickness for slope of patio. The plan calls for patio to peak in center of the pool and to fall off to each side. Their new plan is to now align the bottom of the form to the lip of the pool, but snap a chalk line within the form and only pour to that line. Then finish by hand to create the profile of the edge. Obviously (to me, not them) that this is the wrong thing to do as it won't result in an even reveal of concrete around the pool. And what is the likelihood that they would get a clean profile doing it by hand.
So at this point, I don't trust anything they say. But my question is how should they address the slop with a peak in the middle of the pool dropping off on each end. They are pouring a border (18ish inches) following the contour of the form. In my mind, that is completely level with the pool. Bottom of form lined up with lip and backing form (18" away from pool edge) is level. Then when they do the second pour for the remaining patio, they match the level of the perimeter pour and smoothly slope down to their desired slope with the patio.

Background
- Working with a hard scapes contractor to have a 16x40 inground fiberglass pool installed
- They sub-contracted out the pool, electrical, and concrete work
- Well know and reputable company in the area - near to top of prices in terms of quotes we got
- Had some questions/concerns about the ability of the concrete sub, but our contractor assured us of their work
Discussed with contractor and sub today. Concrete sub they could not use the 4" forms but had to use the 6" forms in order to allow for enough thickness for slope of patio. The plan calls for patio to peak in center of the pool and to fall off to each side. Their new plan is to now align the bottom of the form to the lip of the pool, but snap a chalk line within the form and only pour to that line. Then finish by hand to create the profile of the edge. Obviously (to me, not them) that this is the wrong thing to do as it won't result in an even reveal of concrete around the pool. And what is the likelihood that they would get a clean profile doing it by hand.
So at this point, I don't trust anything they say. But my question is how should they address the slop with a peak in the middle of the pool dropping off on each end. They are pouring a border (18ish inches) following the contour of the form. In my mind, that is completely level with the pool. Bottom of form lined up with lip and backing form (18" away from pool edge) is level. Then when they do the second pour for the remaining patio, they match the level of the perimeter pour and smoothly slope down to their desired slope with the patio.




